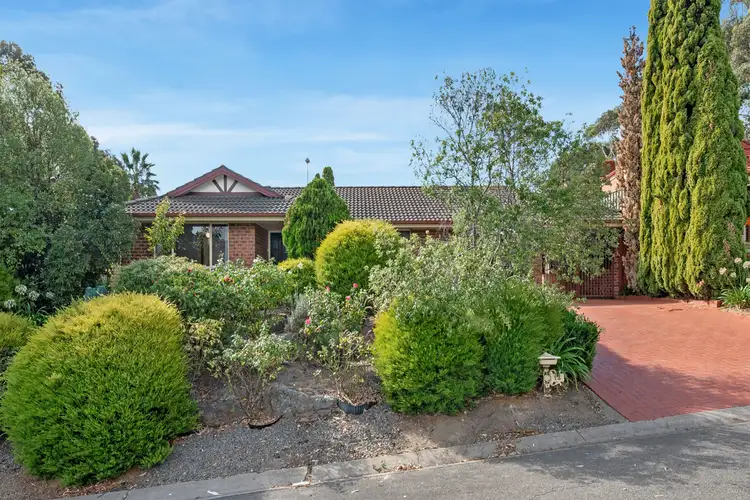Sold Prior to Auction! Inspection Cancelled. Many Purchasers Missed out, contact us for an appraisal if you are thinking of selling.
This beautiful family home on a 570 square meter has great street frontage and is adjacent to the popular Thalassa Park with everything at your doorstep. The upgraded Thalassa Park with a BBQ and play equipment will definitely become your family's favourite weekend spot for a relaxed family picnic under the trees while the children play within eyesight.. Enjoy the local cafés and restaurants at Aberfoyle Hub Shopping Centre that is only around the corner with everything from Woolworth's to the local library, recreation centre and so much more for your convenience. The Aberfoyle Park Hub Primary School and Aberfoyle Park High school are within walking distance and there are private schools to choose from such as the Lutheran primary school.
This well-maintained conventional style house further features 3 good sized bedrooms, 2 bathrooms, while the main bedroom includes a walk-in robe and an ensuite. All carpets in the bedrooms are newly installed. The separate dining/kitchen area is large enough to serve as a 2nd living/dining/kitchen area.
When you enter through the stained-glass timber front door, you are welcomed from the entrance-hall by the formal lounge with a spacious living. The formal lounge consists of a corner area that could serve as a study area; baby's play area or dining area.
The large contemporary designed kitchen was conveniently renovated and consists of a stainless steel 5 burner gas cooktop with stainless steel extractor fan, stone benchtop, Miele dishwasher, soft closing kitchen cupboards and a walk-in pantry. The turquoise-coloured glass splashback provides a stunning palette with the character slate tiled floor.
When you stand in either of the two living areas, you will gaze into the appealing outdoor entertaining area that is fully paved and surrounded by the well-maintained garden with an automated irrigation system. The rear yard hosts a collection of fruit trees and a beautiful, well maintained rose garden. This abundant space is the perfect outdoor area to entertain your family and friends.
The spacious garage with an automated roller door has a door connected to the formal lounge for integral access. In addition, the gated carport within the same roof, can be converted into the second garage if needed.
Inspection is a must! Contact Richard 0433 519 023 or Celeste 0477 726 307 if you missed our open inspection.
Additional Features:
- Gas heat, ducted evaporative cooling throughout
- Reverse cycle split system air conditioner for dining area
- Gas hot water system
- Omega 5 stoves gas cooktop & oven, Miele dishwasher
- Master bedroom with ensuite & walk-in robe
- Automated irrigation system
- Garden shed
- 2 Ceiling fans
- Puratap filtered water
- Single garage with auto roller door & a carport space (potential to be turned into a garage)
- Walk to Thalassa Park, Aberfoyle Hub R-7 School & Aberfoyle Park High School
General Information:
CT / 5141/794
Council / City of Onkaparinga
Zoning / Housing Diversity Neighbourhood
Built / 1994
Land / 570m2
Frontage / 19m
Council Rates / $433.60 per quarter
ES Levy / $122.30 per annual
SA Water Sewer Rates / $82.50 per quarter
Nearby Schools / Aberfoyle Hub R-7 School, Happy Valley P.S, Braeview School R-7, Aberfoyle Park H.S, Australian Science & Mathematics School
Please Note: The Vendor has instructed us to market this property without a price and Government regulations prevent us from making any 'price/value' statement in this case. If you are interested in, we do have recent sales available at the Open Inspection or we are happy to email them through for your perusal. The Vendor will set a Reserve Price before the Auction, taking into account market feedback. The Vendor's Statement may be inspected at DG Real Estate office for 3 consecutive business day before auction.
All information provided has been obtained from sources we believe to be accurate, however, we cannot guarantee the information is accurate and we accept no liability for any errors or omissions (including but not limited to a property's land size, floor plans and size, building age and condition). Interested parties should make their own inquiries and obtain their own legal advice.








 View more
View more View more
View more View more
View more View more
View more
