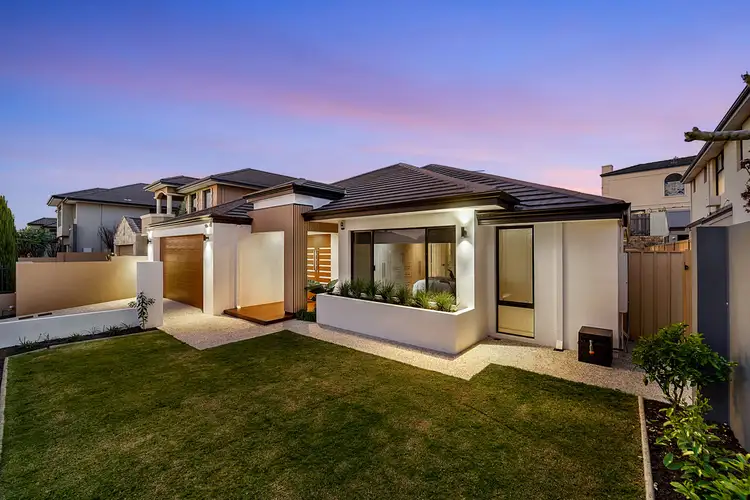Price Undisclosed
4 Bed • 2 Bath • 2 Car • 515m²



+21
Sold





+19
Sold
13 Cassino Drive, Stirling WA 6021
Copy address
Price Undisclosed
- 4Bed
- 2Bath
- 2 Car
- 515m²
House Sold on Thu 22 Dec, 2022
What's around Cassino Drive
House description
“Modern Family Living”
Land details
Area: 515m²
Property video
Can't inspect the property in person? See what's inside in the video tour.
Interactive media & resources
What's around Cassino Drive
 View more
View more View more
View more View more
View more View more
View moreContact the real estate agent

Damien Lloyd
Ray White Sorrento
0Not yet rated
Send an enquiry
This property has been sold
But you can still contact the agent13 Cassino Drive, Stirling WA 6021
Nearby schools in and around Stirling, WA
Top reviews by locals of Stirling, WA 6021
Discover what it's like to live in Stirling before you inspect or move.
Discussions in Stirling, WA
Wondering what the latest hot topics are in Stirling, Western Australia?
Similar Houses for sale in Stirling, WA 6021
Properties for sale in nearby suburbs
Report Listing
