YOU WILL BE AMAZED BY THE VALUE HERE!
Don't miss out on this enormous 4 bedroom, 2 bathroom plus study 'DREAMY' home, set on 512sqm of land and offers sophisticated family living with an impeccable design and over 317sqm of total build area.
Offering 31c high ceilings THROUGHOUT, reverse cycle air conditioning, a separate home theatre with 34c ceilings, Stone benchtops, scullery (Butlers pantry) and dishwasher recess to the kitchen and oversized garage with secure access into the entry.
There are so many impressive features and reasons to buy this near new home including but not limited to:
* 31c High ceilings to the ENTIRE home
* Grand, light filled entrance hall with 34c ceilings and LED downlights
* Impressive master suite with high ceilings, luxurious en suite with Double vanities, stone benchtops, double sized shower and massive walk in robe
* Huge, separate Theatre room with 34c high ceilings is perfect for movie nights in
* The enormous Games room could be used as a home office-with sliding glass doors to the alfresco area
* Gourmet kitchen which is designed for functionality, looks and convenience offering, stone benchtops, feature pendant lighting, 900mm Stainless steel appliances, dishwasher recess and ample storage in the enormous walk in 'butlers pantry'.
* Functional home office located off the main entrance hall
* Entertainers dream- family, kitchen and dining and games area with 31c high ceilings, spectacular tiles, sliding doors from the dining and games room lead directly out to the alfresco and easy care backyard.
* LED downlights and feature lighting
* Bedrooms 2 & 3 are double sized and bed 4 is king sized and has the option of using bedroom 3 as a sitting room, all the bedrooms have built in robes
* The spacious main bathroom is well appointed with stone bench tops, the laundry also offers ample 'stone benchtop'
* Internal storeroom/ walk in linen
* Be comfortable all year round with zoned, Reverse cycle air conditioning
* Quality window treatments and Aluminum shutters
* Exposed aggregate driveway, verandah and alfresco
* Ample parking and storage with a huge 44sqm double garage and roller door access to the low maintenance backyard
* 512 sqm of landscaped block in the prestigious Taylors estate, close to the shopping centre, future primary school, community centre, parks and wineries
* Great location, Approx 4km to the Bassendean train station, 9km to Perth airport and approx 16km to the city
With around 240sqm of living space and a total build area of almost 318sqm this imposing residence needs to be seen to be fully appreciated, call me to make an appointment or come along to the home open! Liz 0432504003
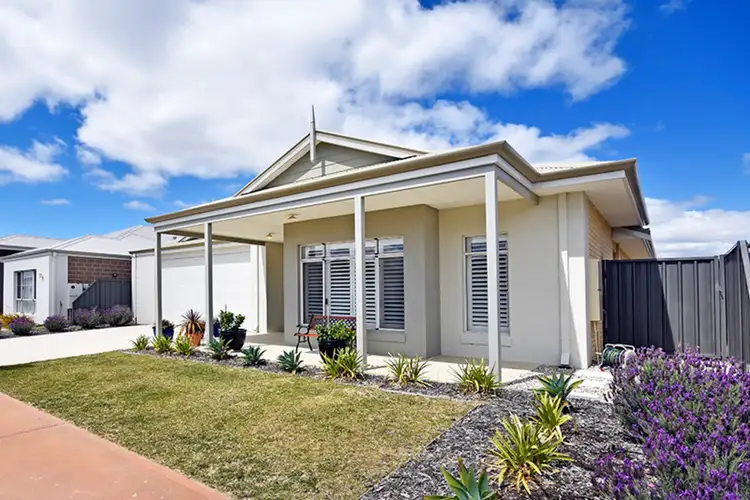

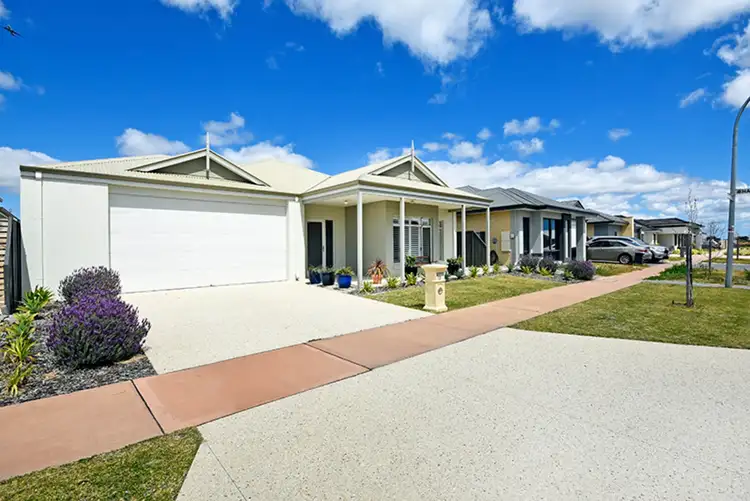
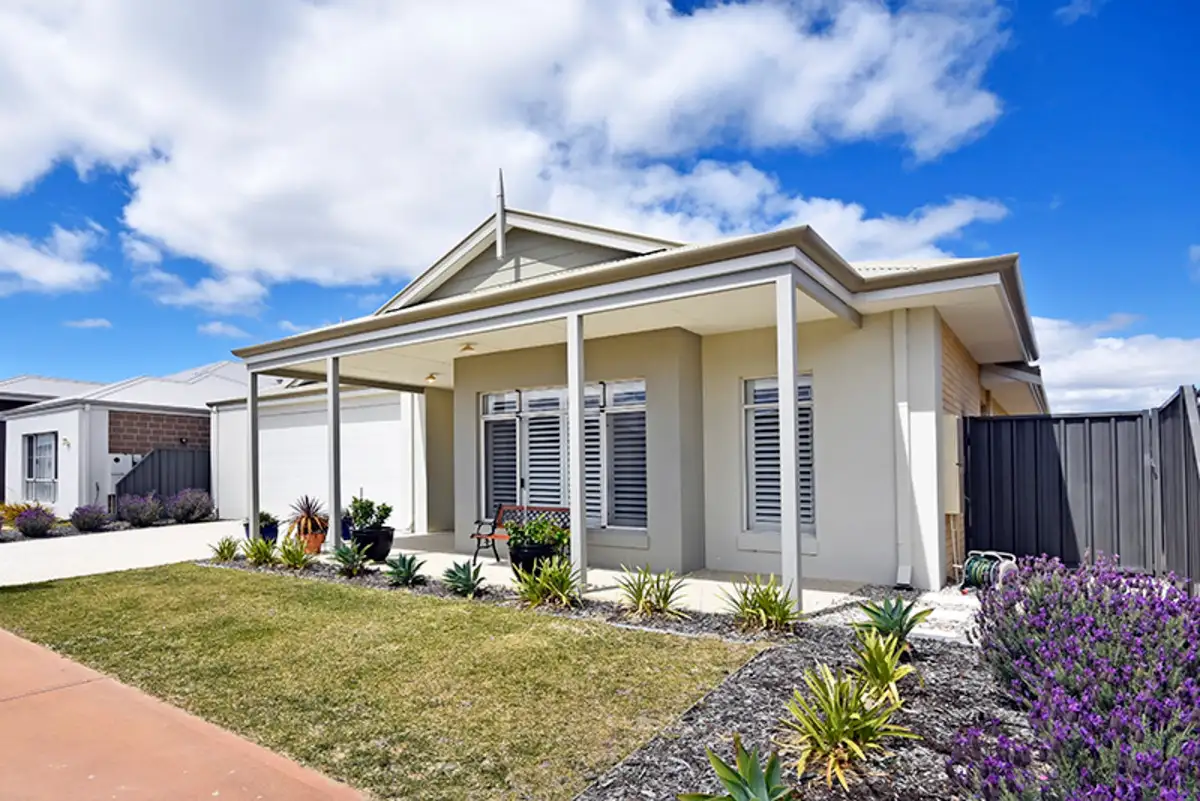


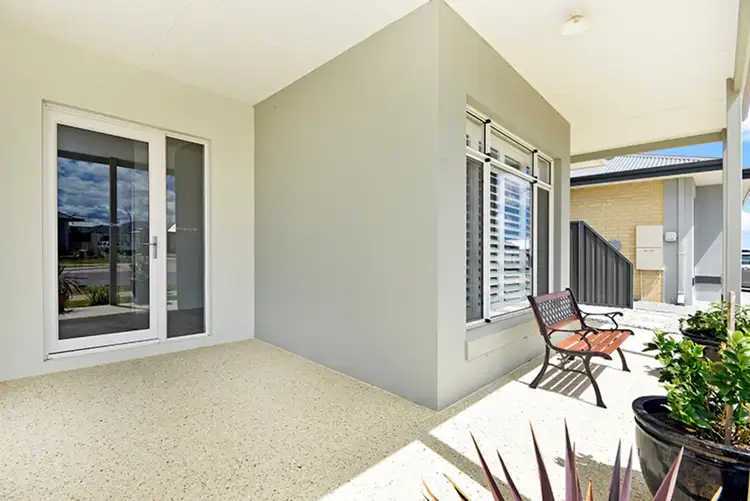
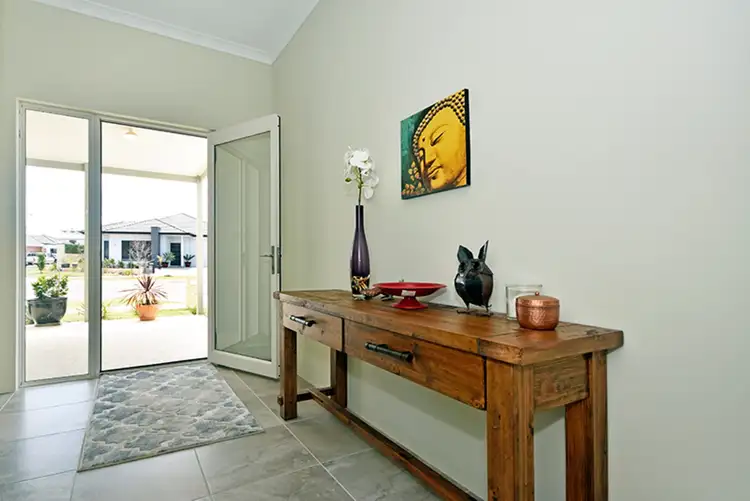
 View more
View more View more
View more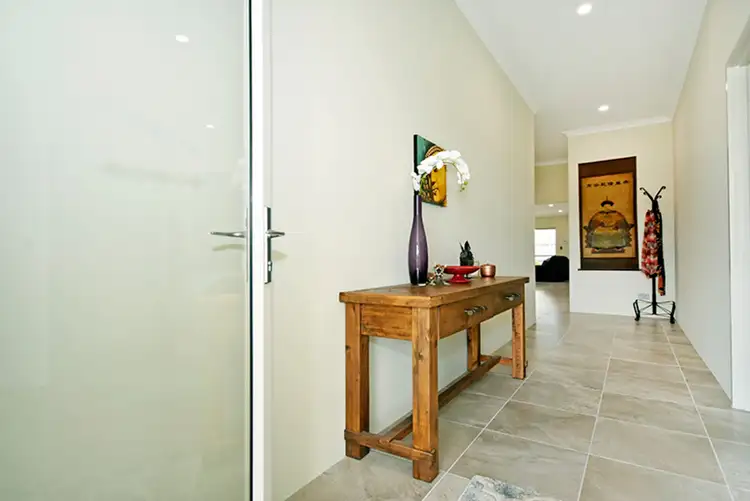 View more
View more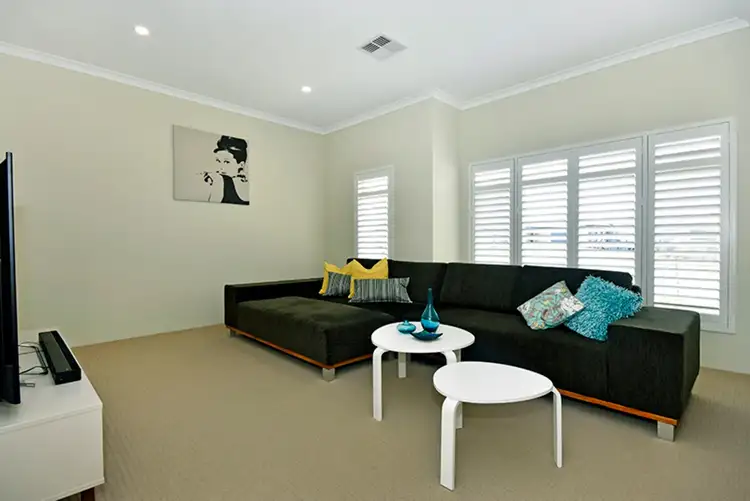 View more
View more
