This newly renovated, elegant Edwardian home epitomizes style and luxury. Beautiful inside and out, this stunning home offers neutral tones of soft greys and whites, surfaces of marble, moody bathrooms, romantic sheers, 3+metre ceiling heights, and exquisite lighting to highlight the commanding hallway and generously proportioned rooms. Flexible in floorplan, may we suggest 3 bedrooms, 3 bathrooms, a separate living room in addition to the main kitchen, dining and living spaces, an office/study, separate laundry all with light penetrating windows, Bi-fold and French doors to complete the zones. Or you may decide 5 bedrooms is your preference. Complimented with covered verandahs, a designer garden and accented by tree views this home is a dream in the making. Unsurpassed in quality and flair, it is yours to own- whisper quiet, close to Lake Daylesford and easy walk to the centre of Daylesford.
Features:
• The Huntley, newly renovated Edwardian home, design sophistication
• White picket fence and gate to entrance pathway
• Designer front garden, reticulated
• Covered front verandah
• Feature lead light surround front door
• Commanding wide entrance hall with stunning designer pendants
• Master bedroom with ensuite soaked in morning East light, designer lighting
• Large Second bedroom soaked in morning East light, designer lighting
• Large Third bedroom with ensuite, designer lighting
• New Zealand wool carpets in all bedrooms
• Living space with large sliding doors, gas log fire, designer lighting
• Central bathroom with bath and walk in shower
• Open plan kitchen and dining with living
Designer kitchen-white with marble, double cupboard pantry, room for double door fridge, ample storage space, kitchen bench with three designer pendants
Dining for 8-10 with two sets of bi- fold doors to deck and romantic sheer drapes
Living space with large north facing window, French doors to deck and romantic sheer drapes
• Home office/study, may be 4th bedroom, with views to rear garden
• Separate laundry with storage
• 10 x 6m roof space cavity, a space to explore
• Hydronic heating throughout
• Reverse cycle split system in open kitchen, dining space
• Heated bathroom floors and towel rails
• Fully insulated external and internal walls, underfloor and ceiling
• Covered L shaped back verandah
• Designer back garden with tiered features, room for a small garden shed
• Stunning night time ambient lighting in back garden
• Fully automatic garden reticulation
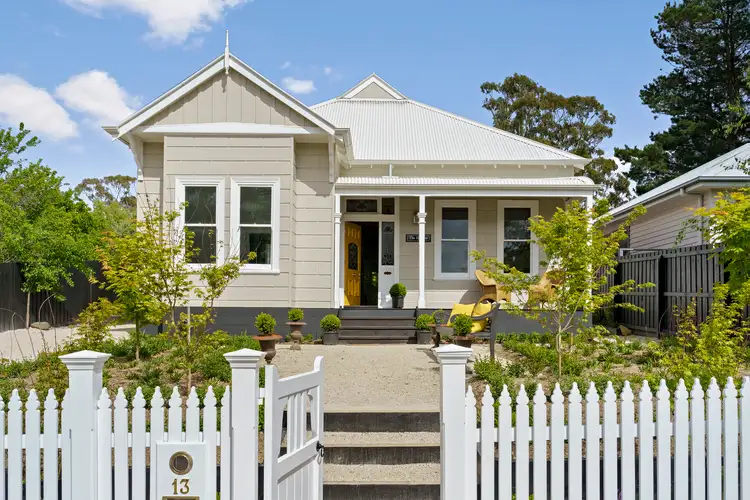
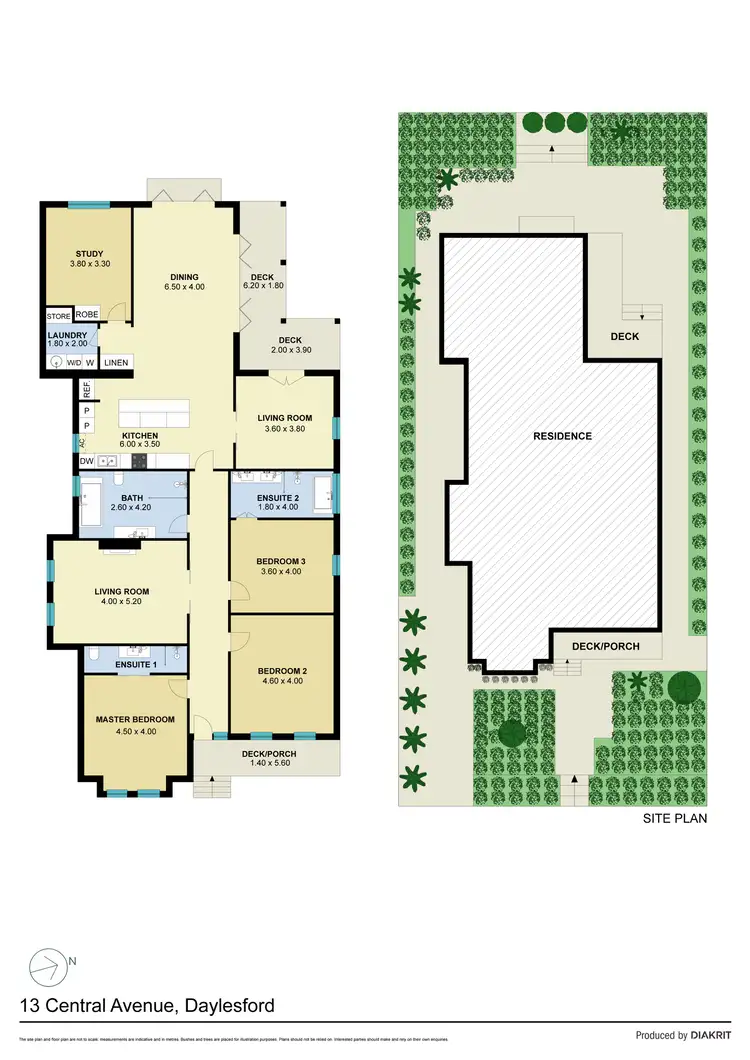
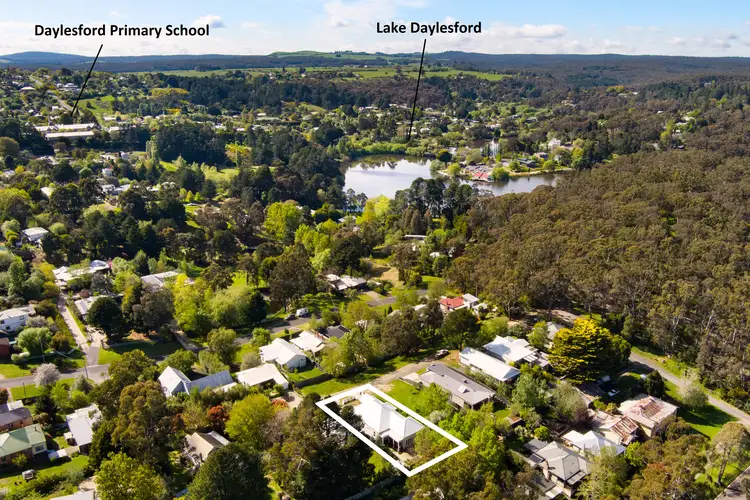
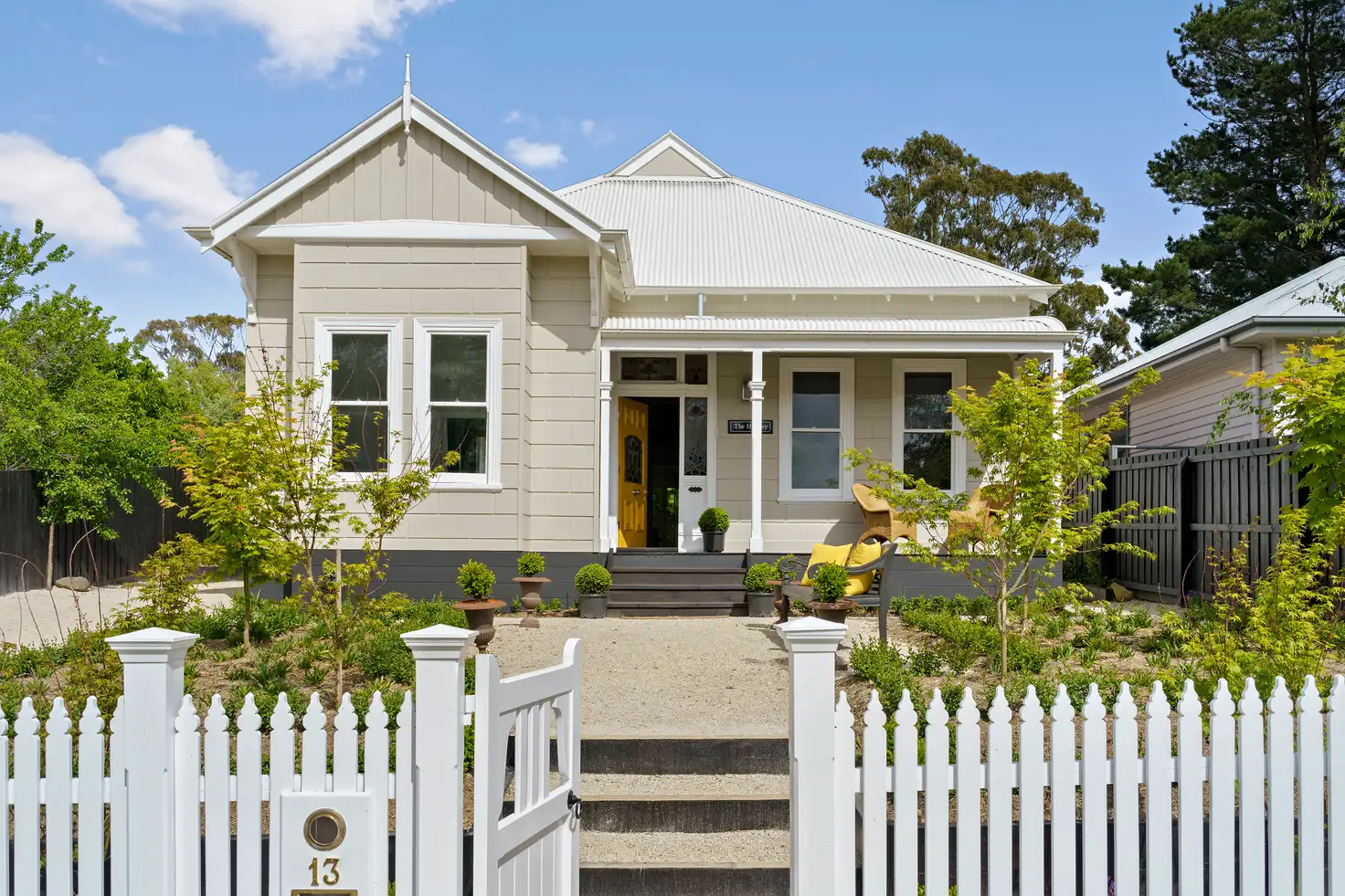


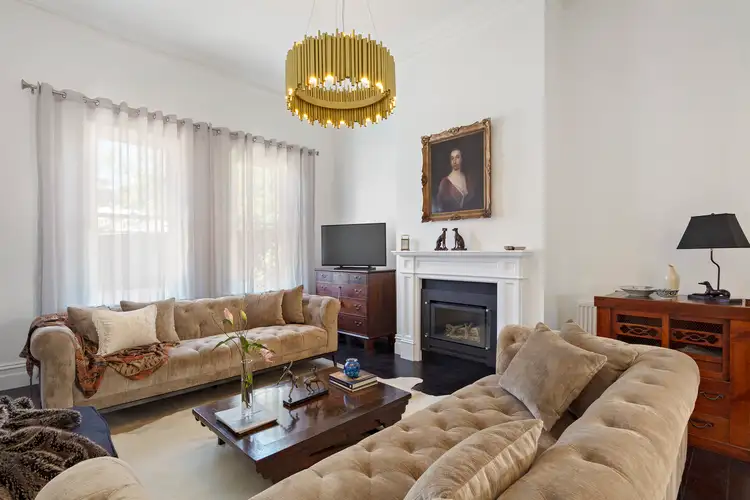
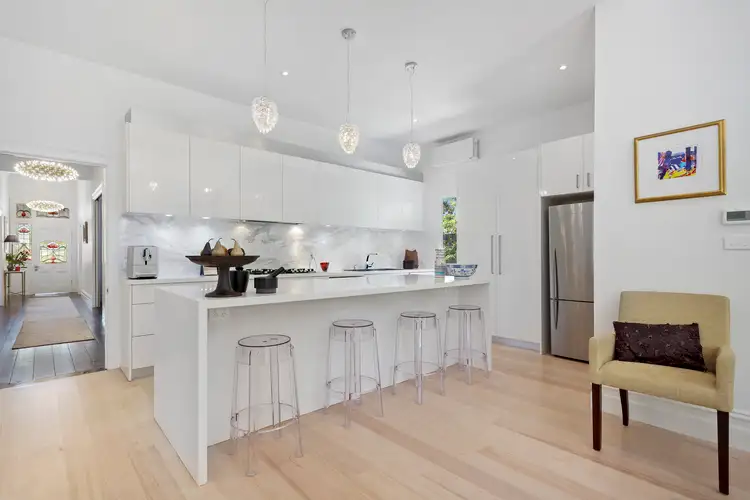
 View more
View more View more
View more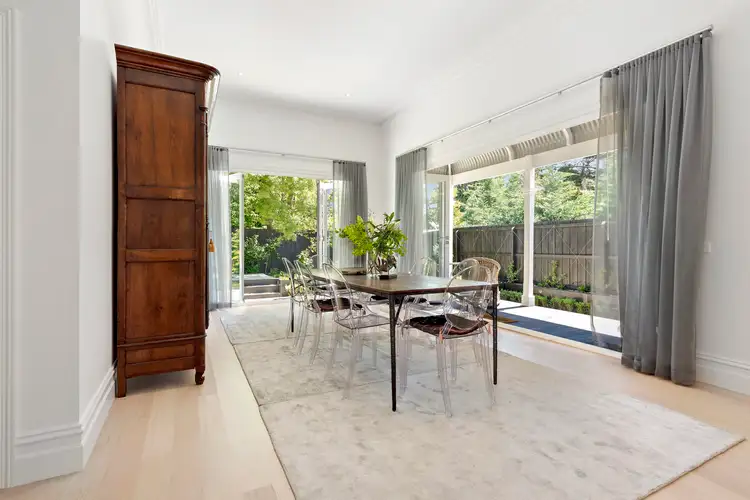 View more
View more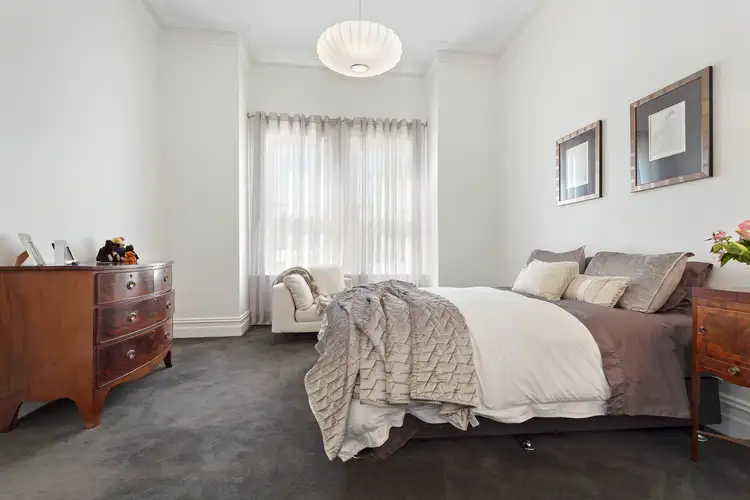 View more
View more
