Positioned in the heart of the Townsville Golf Course in the exclusive Fairways Estate and cornering onto the golf course in arguably what is the best position in the Estate, this spectacular home is any golfer's dream. Experience the lifestyle of playing golf daily whilst living in part of a unique community. Fairways is Townsville's only freehold master planned golf course community offering a prestigious inner-city lifestyle. Live an exclusive lifestyle of convenience, only minutes from the CBD, The Strand, The Precinct, which boasts some amazing eating and dining options, Queensland Country Bank Stadium, James Cook University, Lavarack Barracks, and the Murray Sporting Grounds.
Not often do you get a property come to market where every single item in the home is thought through and how it will impact on liveability. Its clever design and use of space to capture the breezes, natural light, emphasises the magnificent golf course views. This project was a labour of love to create a masterpiece that will always be an amazing home in an amazing location.
Such an extraordinary home is one that will never be replicated; Winning the DBAQ Regional Design Awards in 2017, designed by GVD Building Design and Built by Ferngold Homes. This home has been meticulously planned and built to a high standard, starting with the striking façade with the rendered polished concrete curved feature wall which blends beautifully with the colour palette of white, black, and orange. As you enter the home, you realise how unique the design is with three levels incorporated into this split home design and soaring 4.5 metre entry foyer ceilings featuring the striking circular pendant lights creating a sense of sophistication upon entry.
As you ascend the Meranti Oak Timber Stairs to the main living floor, you can see the dedication in this home from the planning to build phase, when you are greeted by the picturesque views out onto the golf course accentuated by the Tasmanian Oak flooring and soaring 3.5 metre ceilings.
The open planned design allows for a seamless flow from the kitchen, dining and living space through to the outdoor veranda via the use of the adjoining glass stacking sliding doors. The kitchen is the hub of the home perfect for the entertainer, boasting Caesarstone Benchtops, soft close cabinetry, island benchtop with breakfast bar, Miele Dishwasher, overhead storage, window splashback which views over the herb & veggie garden and has a hidden walk-in pantry with the benchtop extending through.
The outdoor veranda has uninterrupted views overlooking the Signature Hole 2 and Hole 8 of the course and captures glimpses of another 7 holes extending to the Ross River. The veranda was designed for a future addition of a pool and has stair access down to the lawn and edible gardens.
Extending behind the kitchen is the perfect work from home destination with built-in library and study desk with plenty of storage and desk space for the professional or for the children's homework. The master has been planned to capture the rolling breezes and is bathed in natural light. The bed is oriented to wake up to picturesque views of the golf course and lake. The ensuite, which is position behind the bedroom, has a dual his and her shower, double vanity, Caesarstone benchtops with plenty of mirrored and cabinet storage. A unique aspect in this space is the mural positioned behind the bathroom which wraps around the curved feature wall. This was created by a local Townsville Artist - Baret One - Kennie Deaner. The art was designed to represent the 4 seasons in some of the best destinations; Summer - The Lighting Across the Plains Near Port Access Road - Townsville, Autumn - Country Club Tasmania - Launceston - Entry into the Club, Winter - The Remarkables in Queenstown New Zealand and lastly, Spring - The Cherry Blossom Trees in Japan. The skylight positioned above the freestanding bathtub really makes this space a relaxing zone. The Walk-in Wardrobe is spacious in size and features his and her storage sides with plenty of hanging space.
The top floor plate of the home boasts the remaining two bedrooms with the beds positioned to capture two different aspects of the course, framed by the windows in a way to create a picturesque view corridor out of them. There are built-in wardrobes and ceiling fans with the polished Tasmanian Oak flooring providing a sense of warm through the bedrooms. The main bathroom on this level mimics the ensuite, featuring a separate shower and bath with floor to ceiling rectified tiles, soft close cabinetry, Caesarstone benchtops and a timeless grey colour palette. There is a separate powder room and linen cupboard with laundry chute, on the floor as well.
Down to the bottom floor plate, the garage space is oversized and features a secondary roller door with side access for a golf cart. The second living/media/gym room has a continuous flow to another outdoor patio space and is tiled throughout this zone with 1200mm x 600mm rectified tiles to create a seamless join throughout. This room could be repurposed as a teenagers retreat as there is a third shower and powder room, which combines with the laundry zone on this level.
The home has been designed to a 7 Star Energy Efficiency Rating and is ready for solar to be installed on the roof if so desired, with the way the home has been planned the breezes roll in throughout all the year so very minimal use of the aircons is ever needed.
Property Features:
• Tasmanian Oak Flooring
• 800+ Wine Bottle Storage Understairs if Mesh Storage Added
• Remote Designer DC Powered Fans
• Stairway Lights
• LED Lights Throughout
• Caesarstone Benchtops Throughout
• Belling 900mm Gas Cooktop with 3 x Electric Fan Forced Ovens
• Secondary Roller Door Access to Garage for Golf Buggy Parking or Workshop
• Future Planning for Pool & Extension Options

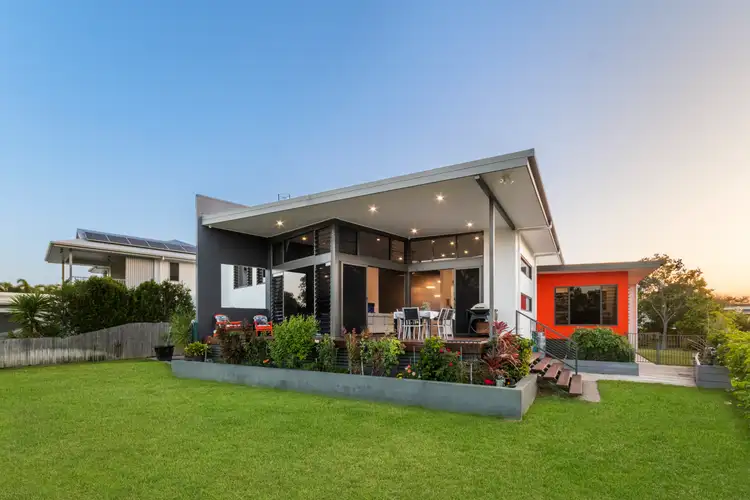
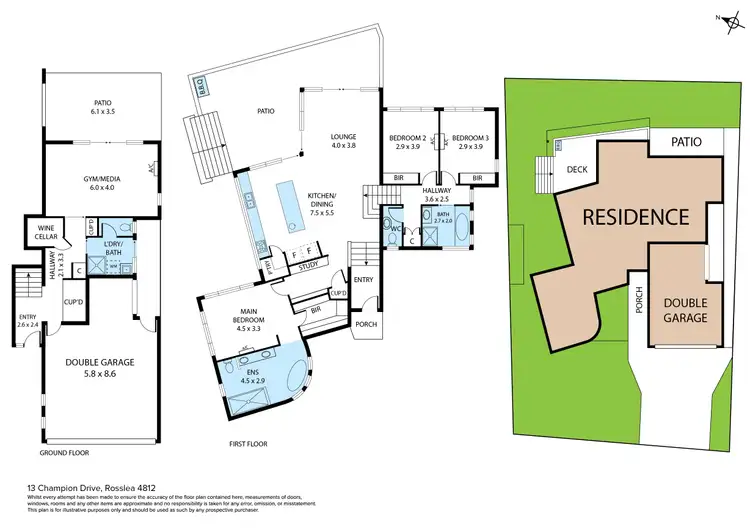
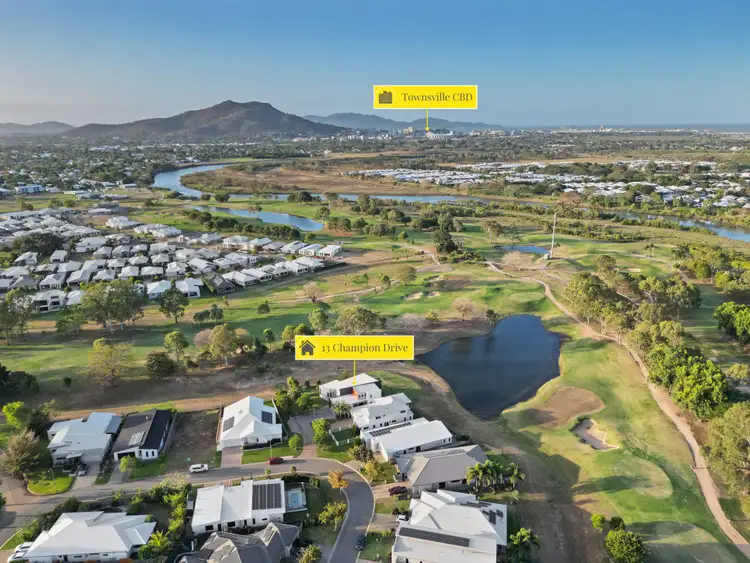
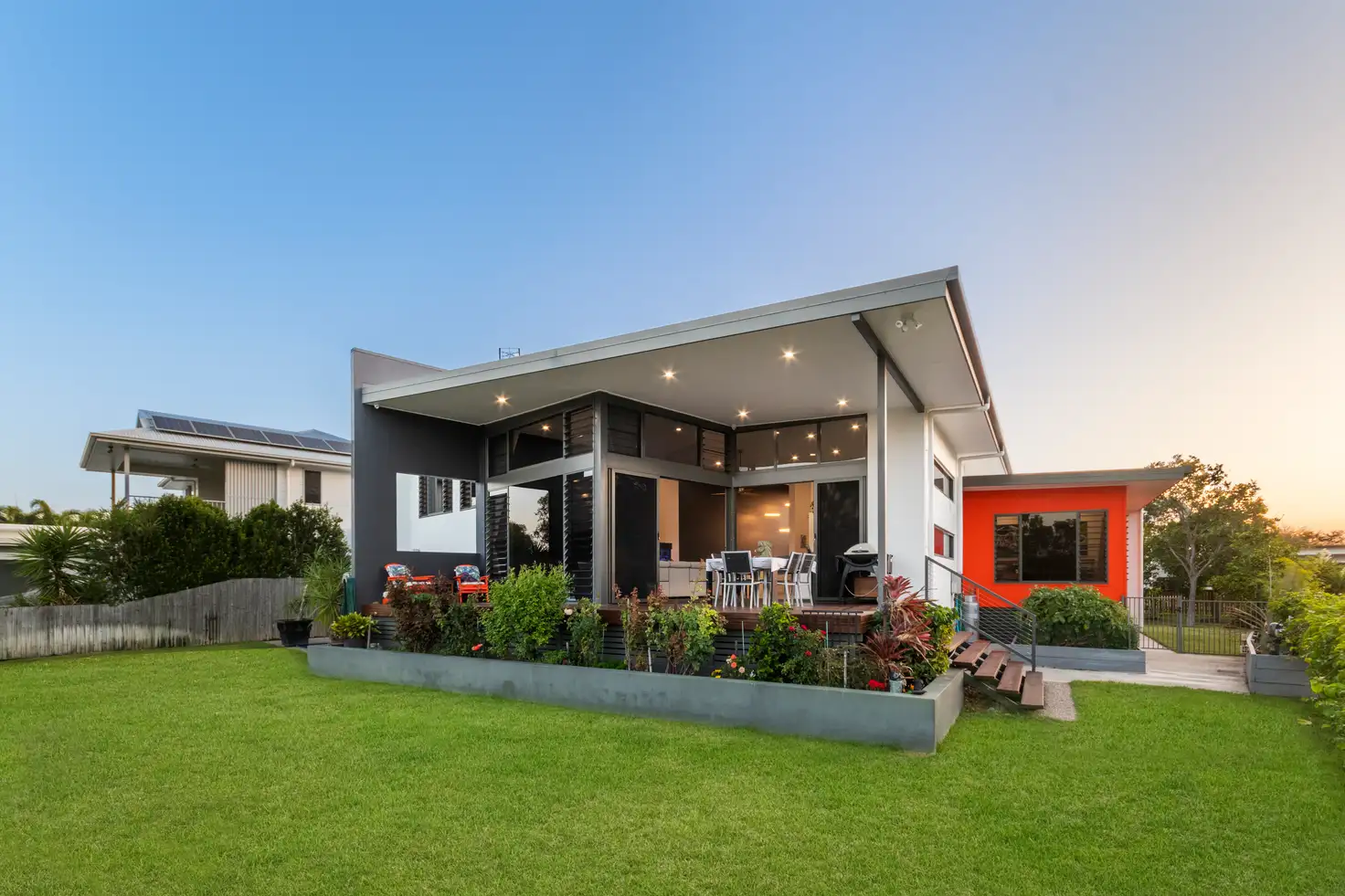


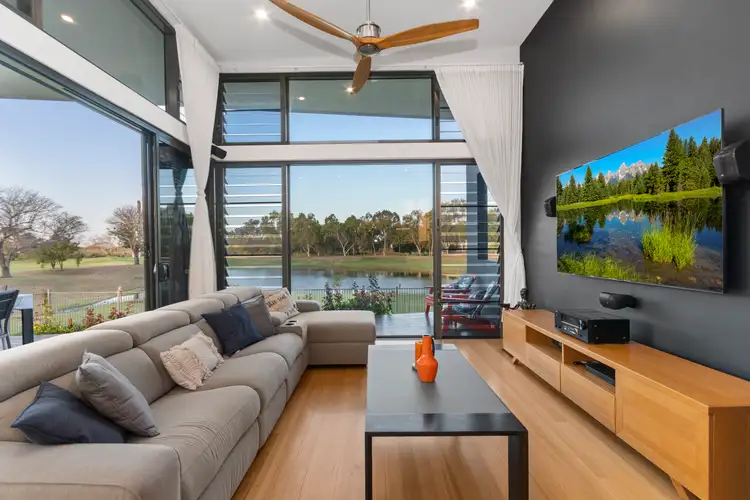
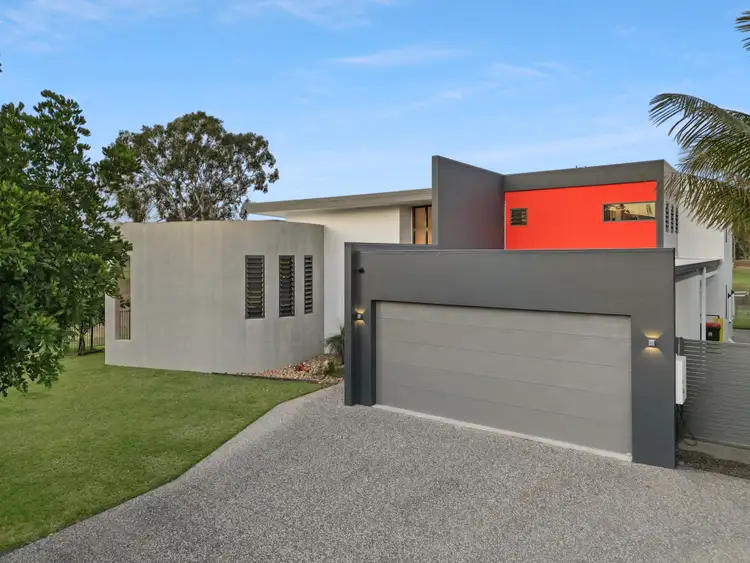
 View more
View more View more
View more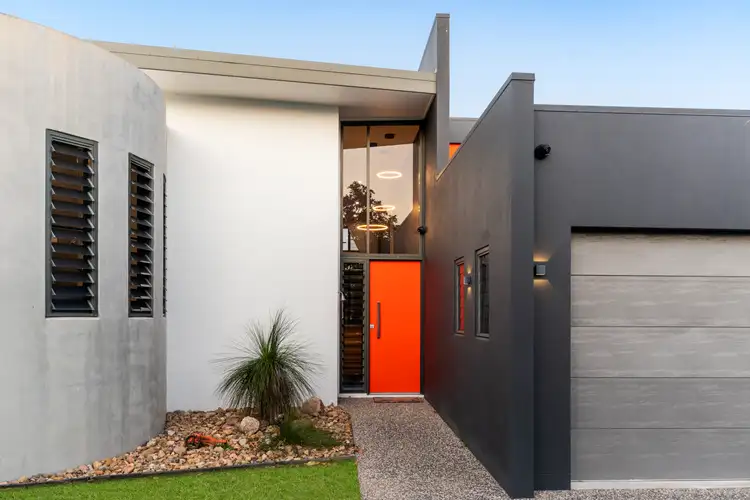 View more
View more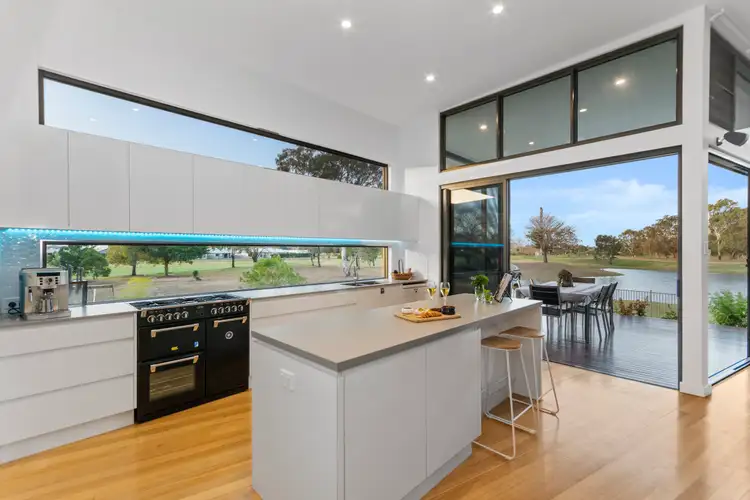 View more
View more


