$830,000
5 Bed • 2 Bath • 2 Car • 1011m²
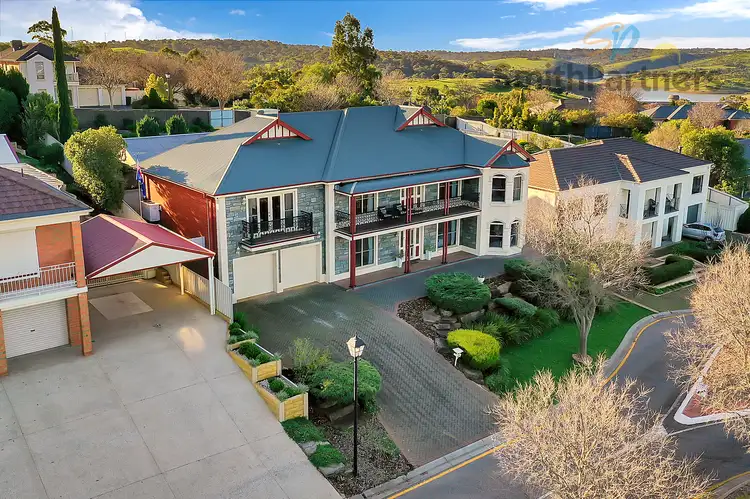
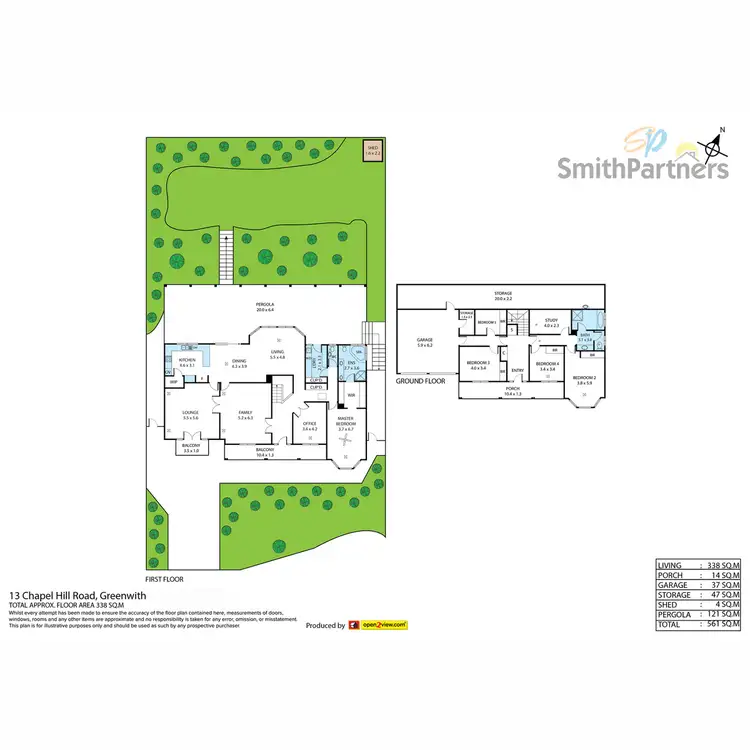

+25
Sold
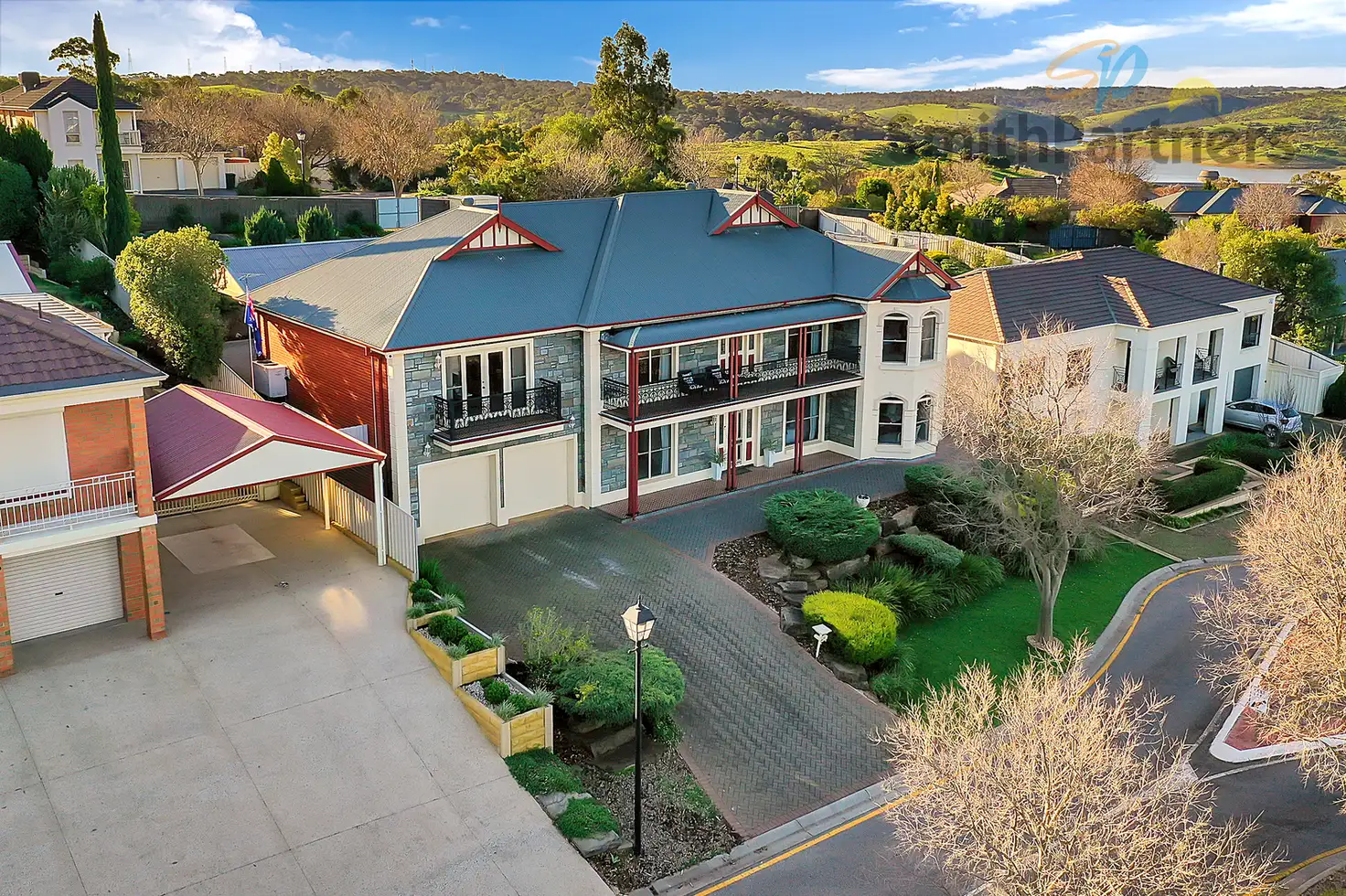


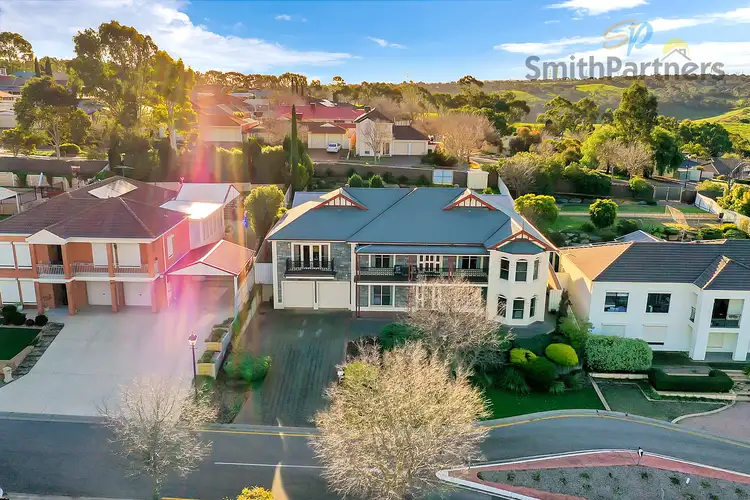

+23
Sold
13 Chapel Hill Road, Greenwith SA 5125
Copy address
$830,000
- 5Bed
- 2Bath
- 2 Car
- 1011m²
House Sold on Mon 17 Aug, 2020
What's around Chapel Hill Road
House description
“Magnificent Views from the wide Balcony of this Huge Family Home”
Building details
Area: 389m²
Land details
Area: 1011m²
Property video
Can't inspect the property in person? See what's inside in the video tour.
Interactive media & resources
What's around Chapel Hill Road
 View more
View more View more
View more View more
View more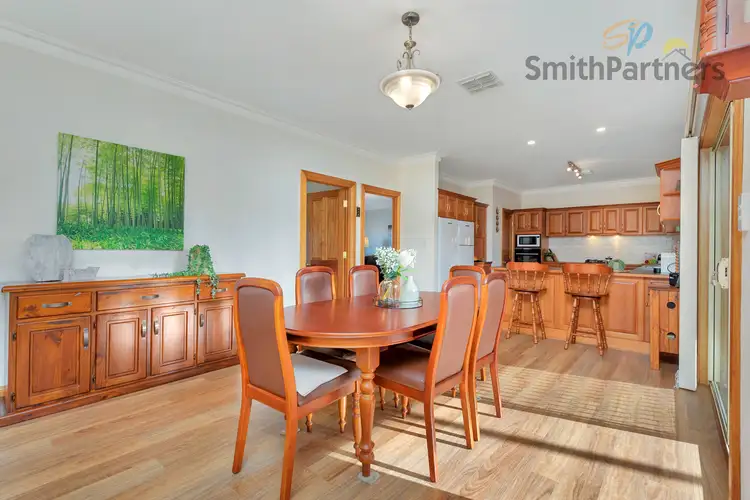 View more
View moreContact the real estate agent

Len Allington
Smith Partners Real Estate
0Not yet rated
Send an enquiry
This property has been sold
But you can still contact the agent13 Chapel Hill Road, Greenwith SA 5125
Nearby schools in and around Greenwith, SA
Top reviews by locals of Greenwith, SA 5125
Discover what it's like to live in Greenwith before you inspect or move.
Discussions in Greenwith, SA
Wondering what the latest hot topics are in Greenwith, South Australia?
Similar Houses for sale in Greenwith, SA 5125
Properties for sale in nearby suburbs
Report Listing
