Conveniently located just a short stroll to Virginia Shopping Centre, the local primary school and avibrant sports club, this just-built, feature-filled 4-bedroom low set is a chance to start an exciting new chapter with your family in a suburb garnering increasing market attention.
Brand new home, perfect for eligible first home buyers who are looking to claim governemnet incentives and take the next leap in their lives. Behind its sleek rendered façade, this property boasts a generous interior cleverly configured to provide the heads of the household with blissful privacy at days' end, and with enough social space to keep everyone happy!
Branching off the central passage, the lounge/media room is a welcome value-add, but the hub of this home is the luxe tiled, all-in-one kitchen/family room/meals area. Light, bright and airy, this room extends through sliders onto a sizeable covered alfresco patio overlooking the lawned backyard, while flowing internally through to a kids' sleeping wing - delightfully distanced from the street-facing master retreat.
The kitchen and its adjacent WIP are quite simply - divine! Along with every flash mod con, including a big gas cooker, dishwasher, and semi-integrated oven, there's elegant gooseneck tapware and a stunning pendant light over the stone-topped dining bar Both the master ensuite and the main family bathroom are full height tiled and share the same stylish high-end décor: matte black tapware, feature tiled storage niches in the shower, and chic vanity units.
With little to no yard maintenance other than an occasional whip around with the mower, the lucky occupants of this new abode can look forward to plenty of downtime and getting to know their new neighbours and this vibrant, well-serviced pocket of Virginia!
FEATURES WE LOVE
• Brand new home, allowing eligible first home-buyers to claim government incentives
• Light-filled, fully rendered low set embraced by mow and go yards
• Premium tiled open-plan kitchen/family room/meals area with space enhancing recessed ceiling and timber panelled feature wall
• Contrasting cabinetry finishes above and below stone benchtops, geometric pendant light, island dining bar, gas cooker, semi-integrated oven, dishwasher, twin sink, WIP, and tiled splashbacks to match all wet areas
• Lounge/media room, also tiled and with a feature ceiling light
• Alfresco patio overlooking lawned rear yard, downlights for evening entertaining
• Private master retreat off entry with WIR and a luxe, full-height tiled ensuite and rain shower
• 3 more hybrid timber floored bedrooms in a separate wing off family/meals, all with BIRs
• Smart main bathroom layout: feature tiled common vanity outside another floor to ceiling tiled bathing room with shower, tub and second vanity, the WC across the hall
• Large laundry with custom cabinetry to seamlessly integrate the washer, splashback tiling to match the vanity outside
• Ducted AC throughout + fan in family room/meals area
• Secure double garage with access to house and rear yard
LOCATION
• 15-minute walk to Virginia Shopping Centre (Woolies, chemist, bakery, quick eats, BWS)
• Zoned for Virginia Primary (just up the road) and Riverbanks College B-12 (12km)
• 5-minute bike ride to Virginia Sports Oval for kicks of the footy and runs with the family dog
• 30-minute drive into North Adelaide and on into town
Auction Pricing - In a campaign of this nature, our clients have opted to not state a price guide to the public. To assist you, please reach out to receive the latest sales data or attend our next inspection where this will be readily available. During this campaign, we are unable to supply a guide or influence the market in terms of price.
Vendors Statement: The vendor's statement may be inspected at our office for 3 consecutive business days immediately preceding the auction; and at the auction for 30 minutes before it starts.
Norwood RLA 278530
Disclaimer: As much as we aimed to have all details represented within this advertisement be true and correct, it is the buyer/ purchaser's responsibility to complete the correct due diligence while viewing and purchasing the property throughout the active campaign.
Property Details:
Council | CITY OF PLAYFORD
Zone | Master Planned Township
Land | 433sqm(Approx.)
House | 211sqm(Approx.)
Built | 2025
Council Rates | $1,608.90 pa
Water | $165.55pq
ESL | $149.85pa
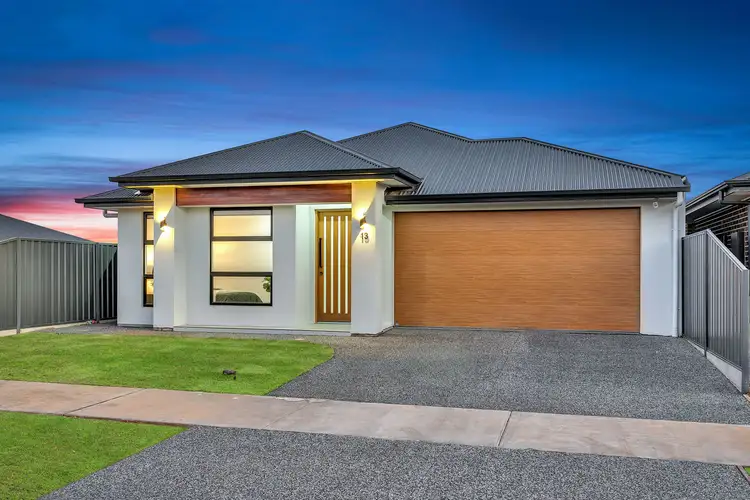
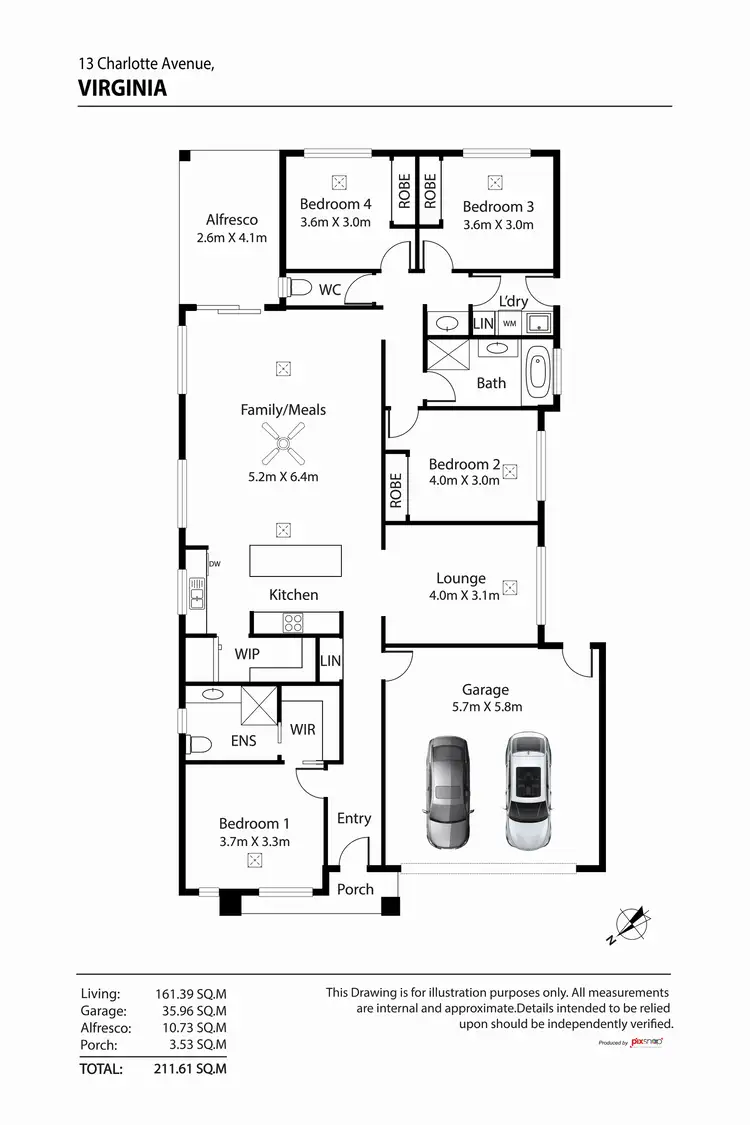
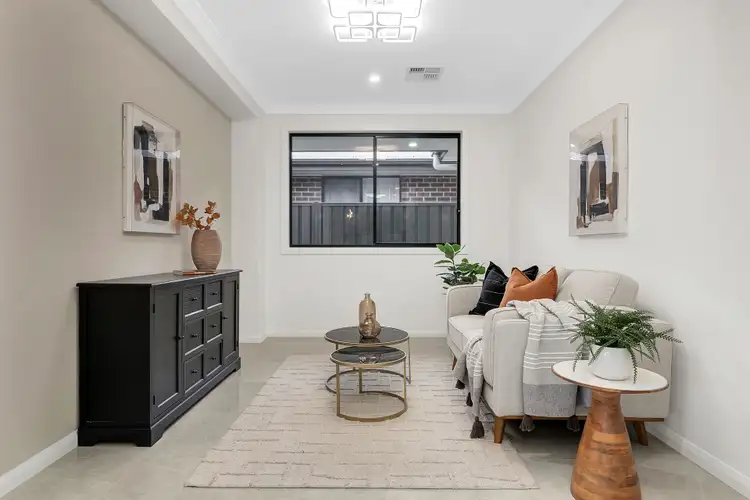
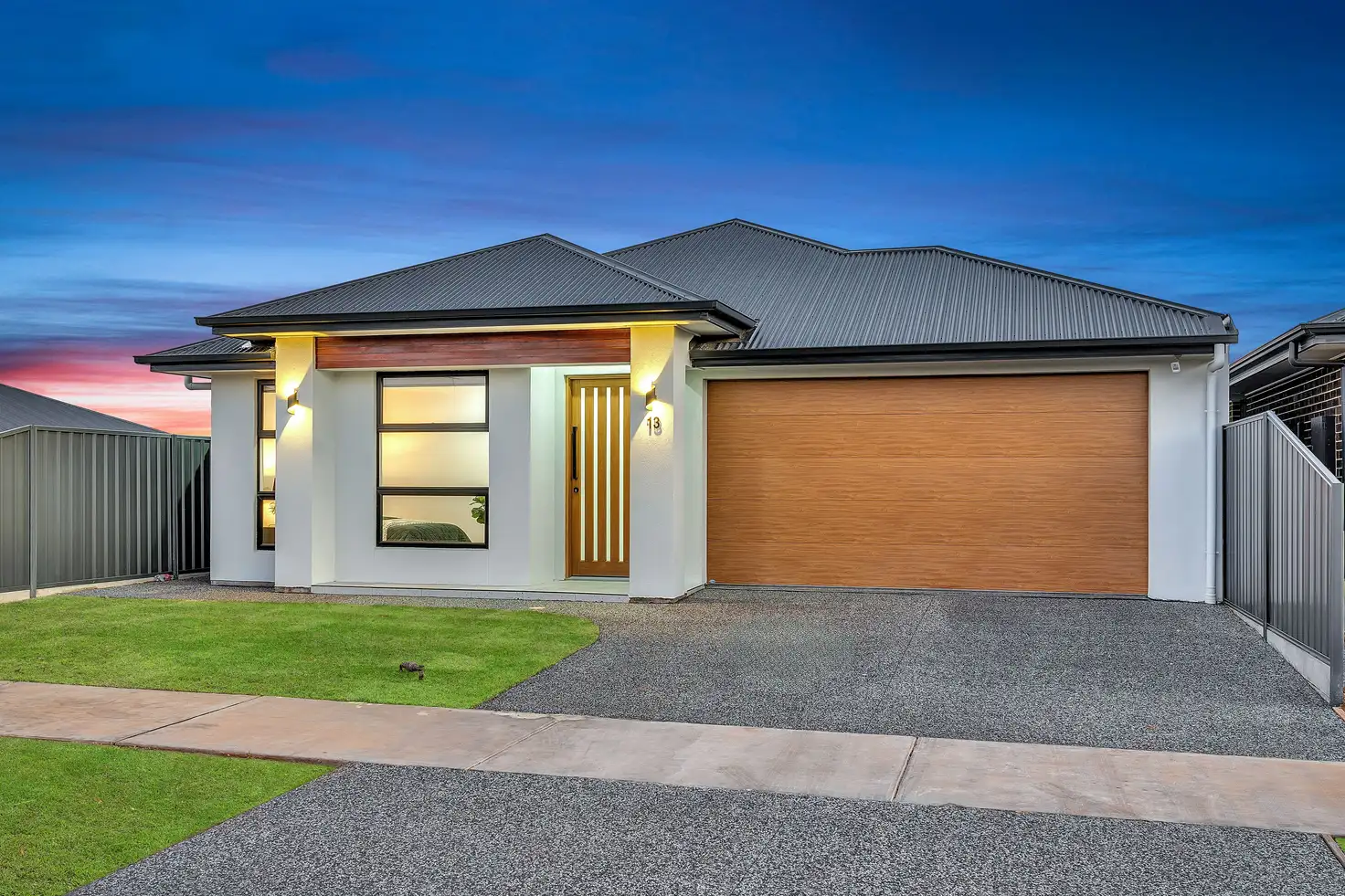


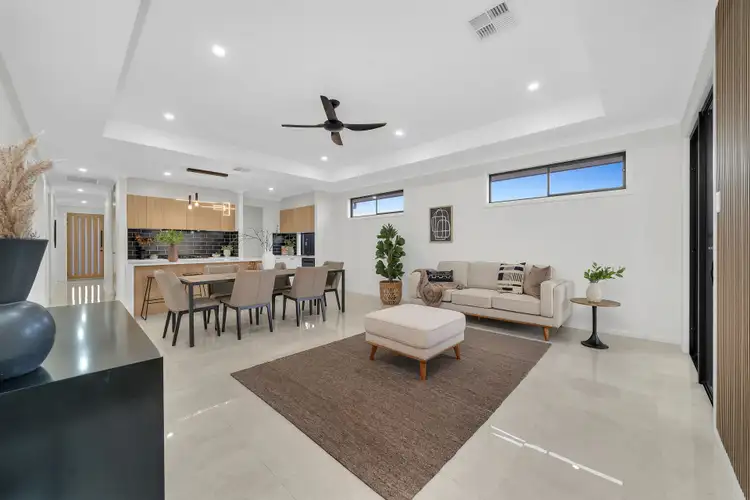

 View more
View more View more
View more View more
View more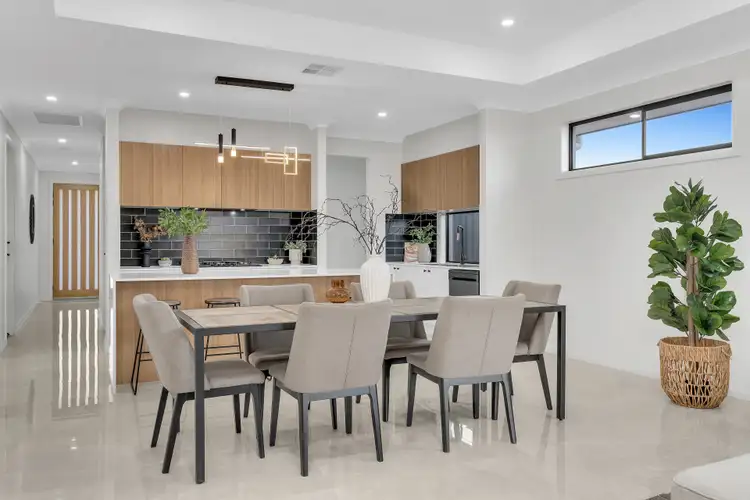 View more
View more
