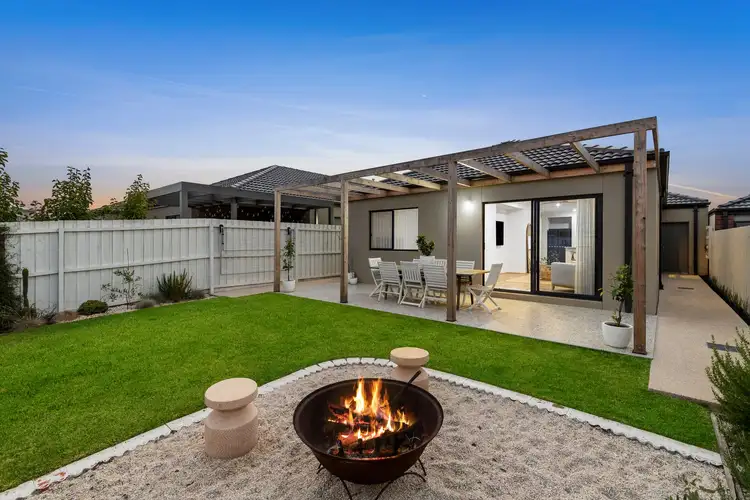Nestled in a peaceful pocket of Mount Duneed, this immaculate home has absolutely everything you need. This flawless abode couples modern functionality with coastal luxe, comprising three spacious bedrooms and an open plan layout that flows graciously to the peaceful Mediterranean alfresco area. Experience the breathtaking aura of the home, stepping through to find custom upgrades such as wooden pendants and fans, sheer curtains and stone benchtops throughout. Enjoy the light-filled and warm ambience of the home with north facing windows to catch the sun throughout the entire day. Complementing its stunning interiors, is the impeccably landscaped front and back gardens, incorporating a designated fire-pit area at the rear, ideal for entertaining. Immerse yourself in the Mount Duneed lifestyle with easy access onto the Ring Road straight to Melbourne, a short walk or drive to the Armstrong Creek Town Centre, walking distance to Mirripoa Primary School & sporting ovals. A lifestyle of leisure and convenience awaits you in this sought after family-friendly area.
Kitchen - 20mm stone benchtops, 900mm stainless steel oven & rangehood, feature tile splashback, downlights, upgraded timber laminate floor boards, overhead cabinetry, chrome tapware, raised ceilings, built in microwave provision, roller blinds, dishwasher, stunning feature pendant lights, walk in pantry
Living/dining - Open plan, upgraded timber laminate floorboards, downlights, stylish sheer curtains, roller blinds, ducted heating, feature remote controlled ceiling fan, entertainment alcove, raised ceilings, glass sliding door through to Mediterranean styled alfresco area
Master bedroom - Grand double door entrance, upgraded carpet flooring, downlights, sheer curtains, roller blinds, walk in wardrobe with shelving, ducted heating, raised ceilings, feature remote controlled ceiling fan, Ensuite; tiled, 20mm stone benchtop, single vanity with storage, mirror splashback, open toilet, semi-frameless shower, chrome fittings
Minor bedrooms - Carpet, downlights, raised ceilings, built in sliding robes, sheer curtains, roller blinds, ducted heating
Main bathroom - Tiled, 20mm stone benchtop, downlights, single vanity with storage, mirror splashback, fully tiled shower, chrome fittings, semi-frameless shower, roller blinds, separate toilet
Outdoor - Sun-exposed Mediterranean style outdoor area with feature alfresco tiles, quaint fire-pit area, grass, established low maintenance gardens, painted fencing, exposed aggregate concrete paths, clothesline, external access to garage, Front yard; well maintained front yard with established walking path, gardens and grass, feature tiled entrance
Mod cons - Timber laminate flooring, downlights, 20mm stone benchtops throughout, ducted heating, stylish sheer curtains, feature remote controlled ceiling fans, laundry with trough & storage, linen closet, NBN/Opticomm Access, double car lock-up garage with remote controlled roller door, exposed aggregate concrete, painted concrete driveway, painted fences, feature alfresco tiles in front and backyard, dishwasher, upgraded carpet flooring
*Cute dog not included
Ideal for - First home buyers, downsizers, couples, young families, investors
Close by local facilities - Mirripoa Primary School, Armstrong Creek Town Centre, Mount Duneed sporting reserve, Shoalhaven Park playground, walking tracks, 9 Grams Cafe & Cups Canteen, Geelong Ring Road, Waurn Ponds Train Station, Marshall Train Station, Warralily Village Shopping Centre, Geelong CBD (15 minutes) , Torquay (8 minutes), Barwon Heads (15 minutes)
*All information offered by Armstrong Real Estate is provided in good faith. It is derived from sources believed to be accurate and current as at the date of publication and as such Armstrong Real Estate simply pass this information on. Use of such material is at your sole risk. Prospective purchasers are advised to make their own enquiries with respect to the information that is passed on. Armstrong Real Estate will not be liable for any loss resulting from any action or decision by you in reliance on the information. PHOTO ID MUST BE SHOWN TO ATTEND ALL INSPECTIONS *








 View more
View more View more
View more View more
View more View more
View more
