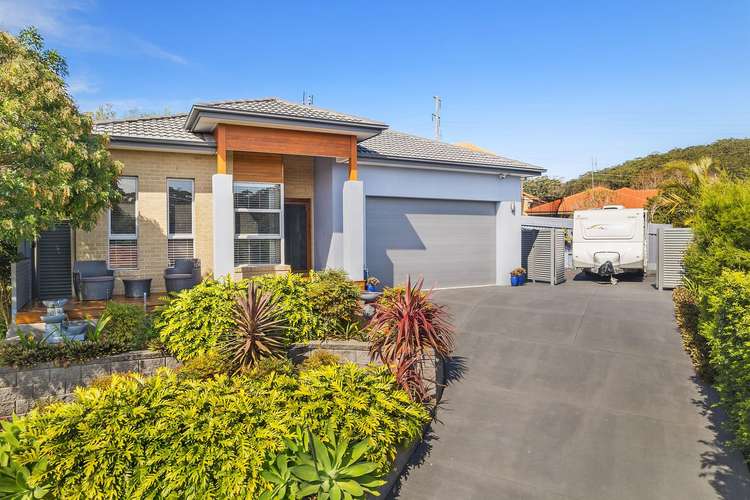Contact Agent
0 Bed • 0 Bath • 0 Car • 550m²
New








13 Cheltenham Close, Terrigal NSW 2260
Contact Agent
- 0Bed
- 0Bath
- 0 Car
- 550m²
Land for sale
Home loan calculator
The monthly estimated repayment is calculated based on:
Listed display price: the price that the agent(s) want displayed on their listed property. If a range, the lowest value will be ultised
Suburb median listed price: the middle value of listed prices for all listings currently for sale in that same suburb
National median listed price: the middle value of listed prices for all listings currently for sale nationally
Note: The median price is just a guide and may not reflect the value of this property.
What's around Cheltenham Close

Land description
“Premium Level of Living”
This exceptionally crafted home delivers a premium level of living in a prominent coastal address. Immaculately presented featuring high end features and finishes throughout, the modern design maximises the flexible single story floor plan creating more than just a home but a place to relax and entertain year-round.
- Stunning Montgomery home set in a highly desired pocket of Terrigal, promises a secure, low maintenance and carefree lifestyle with nothing left to do but move in and enjoy
- Expansive, well considered floor plan offering space, versatility and comfort for the whole family with separate theatre room and open plan living, dining and entertaining area
- Incredible fusion of indoor / outdoor living with alfresco space fully equipped for year round entertaining featuring outdoor kitchen and BBQ, Stratco cool deck awning, roll down blinds, ceiling fans, outdoor burner, water and gas, outdoor TV and 7 person oasis spa
- Grand entertainers' kitchen with Electrolux one and half oven, pyroletic self-clean, Ilve 900ml 6 gas burner cooktop, glass splashback, Westinghouse premium dishwasher, Caesarstone benchtops with waterfall ends on extra-long island bench and walk in pantry
- Relaxing master suite with walk-in-robe and ensuite featuring a double shower and vanity
- Additional three bedrooms with built-in-robes and ceiling fans, serviced by main bathroom
- Ideal work from home study nook with beautiful Tasmanian oak desk, overhead storage, and cleverly equipped with 4 port USB charging station and 2 network outlets
- Placed on a 550 sqm block with elevated views, front and rear Blackbutt decking, low maintenance gardens, fully automated watering system, secure gates, home security-remote key and key pad operation, security cameras and automated lights
- Additional features: 5 years old built to Basix certification, 6,500L water tank, large garage 6x6m with 2.7m high opening and large mezzanine storage, plenty of additional off street parking, dedicated caravan / boat storage area, 4.5x2.4m garden shed, agricultural drainage control, automatic garden lights, security certified doors and windows, 2x Bradford Windmaster roof ventilation, Daikan fully ducted air-conditioning, 2 Illume sky lights with remote dimmer, extra wide feature front door, premium cornice Cairo 3 step, Blackbutt timber floating floors, storage, gas outlets in both lounge and family room, DUX continuous flow natural gas with separate hot water line to kitchen and laundry
Land details
What's around Cheltenham Close

Inspection times
 View more
View more View more
View more View more
View more View more
View moreContact the real estate agent

Matthew Farrugia
LJ Hooker - Terrigal
Send an enquiry

Nearby schools in and around Terrigal, NSW
Top reviews by locals of Terrigal, NSW 2260
Discover what it's like to live in Terrigal before you inspect or move.
Discussions in Terrigal, NSW
Wondering what the latest hot topics are in Terrigal, New South Wales?
Similar Blocks of Land for sale in Terrigal, NSW 2260
Properties for sale in nearby suburbs

- 0
- 0
- 0
- 550m²