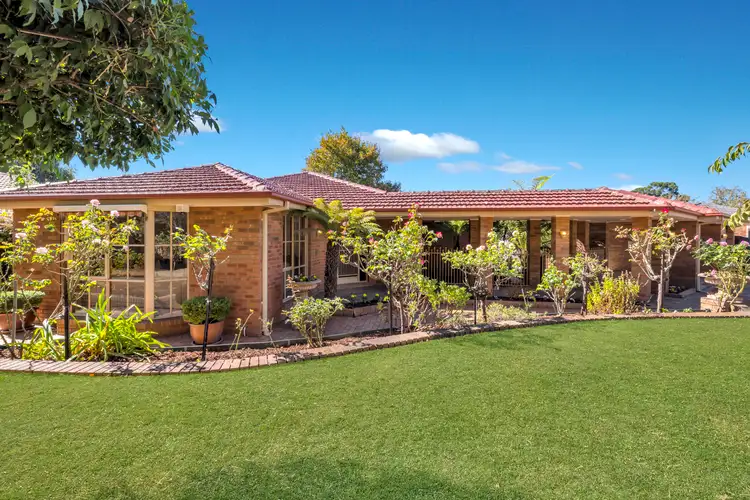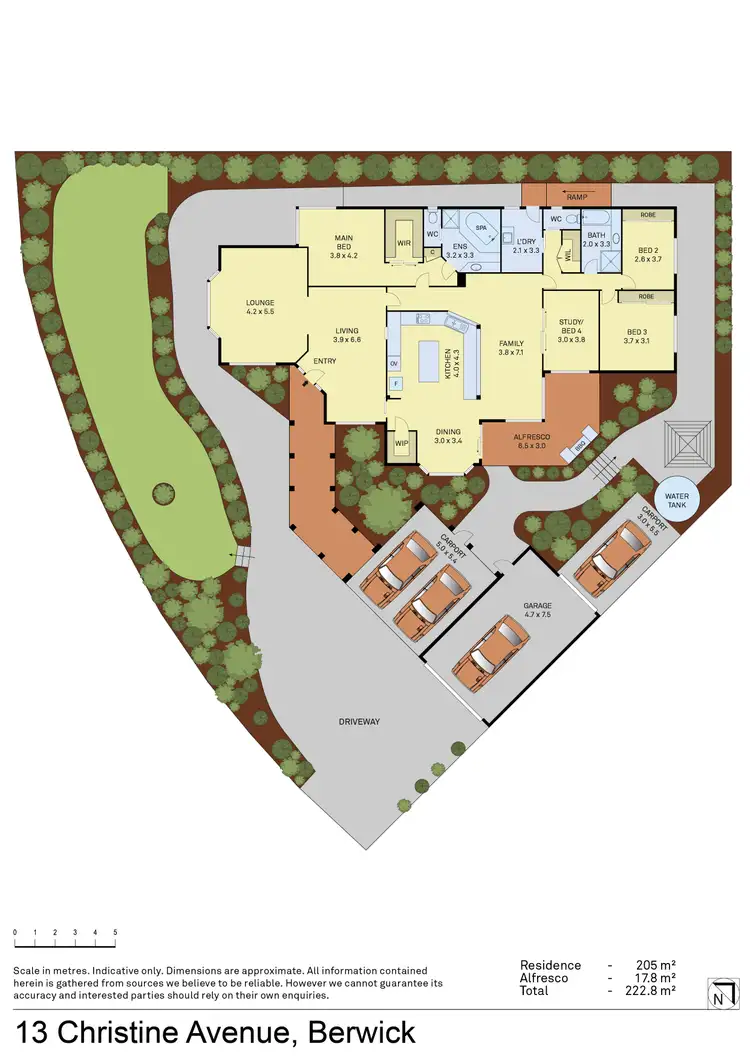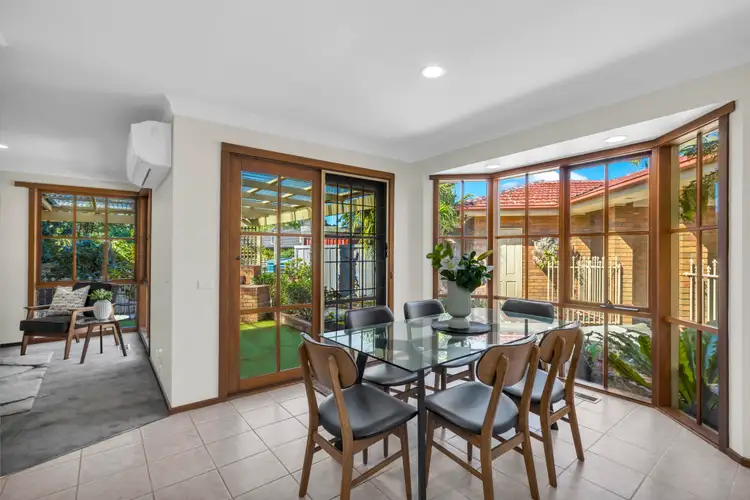Price Undisclosed
4 Bed • 2 Bath • 4 Car • 898m²



+17
Sold





+15
Sold
13 Christine Avenue, Berwick VIC 3806
Copy address
Price Undisclosed
What's around Christine Avenue
House description
Interactive media & resources
What's around Christine Avenue
 View more
View more View more
View more View more
View more View more
View moreContact the real estate agent

Steven Hobson
Gerard Collins Real Estate
5(5 Reviews)
Send an enquiry
This property has been sold
But you can still contact the agent13 Christine Avenue, Berwick VIC 3806
Nearby schools in and around Berwick, VIC
Top reviews by locals of Berwick, VIC 3806
Discover what it's like to live in Berwick before you inspect or move.
Discussions in Berwick, VIC
Wondering what the latest hot topics are in Berwick, Victoria?
Similar Houses for sale in Berwick, VIC 3806
Properties for sale in nearby suburbs
Report Listing
