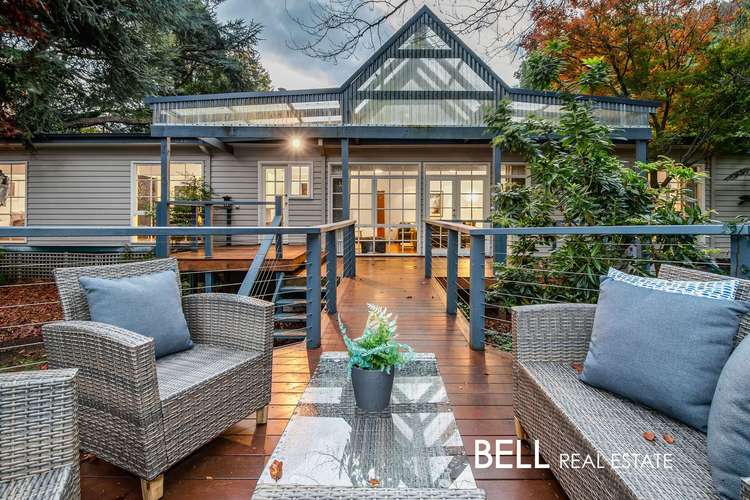$1,690,000 - $1,750,000
4 Bed • 2 Bath • 4 Car • 6071m²
New








13 Clarkmont Road, Sassafras VIC 3787
$1,690,000 - $1,750,000
Home loan calculator
The monthly estimated repayment is calculated based on:
Listed display price: the price that the agent(s) want displayed on their listed property. If a range, the lowest value will be ultised
Suburb median listed price: the middle value of listed prices for all listings currently for sale in that same suburb
National median listed price: the middle value of listed prices for all listings currently for sale nationally
Note: The median price is just a guide and may not reflect the value of this property.
What's around Clarkmont Road
House description
“A Walk Down Memory Lane - Circa 1870 on 1.5 Flat Acres with Inground Pool”
Originally part of the magnificent Burnham Beeches Estate, this character-rich home is a true entertainers residence. Timeless in its appeal and elegant within its surroundings, the home features multiple living and retreat zones complemented by alfresco spaces that are exquisitely wrapped by 1.5 flat acres of Alfred Nicholas inspired gardens adding to the magical appeal. A traditional bullnose verandah makes a stunning first statement, and the period allure continues with ceiling roses, hardwood floors, leadlight and picture windows throughout, framing glorious garden vistas.
A classic French door entrance opens into an endearing library space where your favourite chapters will become art pieces and fireside reading will become a winter favourite.
An original (and gas connected) Aga oven pays homage to the history of the home in the kitchen with bright garden window, whilst new appliances contemporise the space including timber-topped island bench with breakfast bar, stainless-steel cooking and Bosch dishwasher.
A grand dining room steps back in time to when meals were served with the finest of the silverware whilst a lounge is warmed by an open fire and framed by bay picture windows with plenty of space for the roomiest of sofas.
A master bedroom features an ensuite and walk-in robe whilst three additional bedrooms are housed in a rear wing along with a step-down living/rumpus that spills to the lavish deck. A sublime family bathroom was renovated just four years ago and showcases floor to ceiling tiles, a deluxe rain shower and a reimagined leadlight feature window showcasing the home’s name listed on the title – “Bulimba”.
Ducted heating and evaporative cooling take care of all the seasons, however there are also three wood fireplaces to create warmth and ambience.
The gardens are breathtaking and wondrous from magical mist before the sun appears to moss pathways, towering tree ferns and a rare ginkgo tree. Enchanting canopies lead to open “garden rooms” where backyard cricket beckons or where you can picnic in privacy or host a modern-day soiree. Summer memories will be made in the picket-fence framed inground pool and there’s a rear deck for alfresco dining or entertaining, a firepit zone for marshmallows under starry skies and a gazebo for sitting back with a cuppa as you listen to the local birdsong.
Those looking to start a lifestyle of self-sufficiency will also appreciate the chicken coop, greenhouse and garden beds.
Ferny Creek Recreation Reserve is at the end of the street and King Henry Art Café is an easy amble away and only walking distance to the magnificent cafes and restaurants of the Sasafrass retail precinct. The property is positioned amongst some of the best walking and hiking tracks in Victoria to give a true lifestyle experience.
More to Love:
• Private laneway adjacent to the home with rear access to Burnham Beeches
• Original pressed tin ceilings still exist but have been covered over in some of the rooms including the lounge.
• Long driveway with plenty of off-street parking
• Home office/study
• Walk-in storage room
• Double roller door garage
• Cubby house
• New liner in the pool
• Three wood heaters.
• Rinnai automatic water system
• All carpet has been replaced in the last 6 months.
• Powder room for additional convenience.
• Garden studio and garden shed.
• Only 5 km from Mt Dandenong and just 1.5 km from the centre of Sassafras village
• 10-minute drive to Upper Ferntree Gully Train Station and to Puffing Billy Steam Train.
Disclaimer: All information provided has been obtained from sources we believe to be accurate, however, we cannot guarantee the information is accurate and we accept no liability for any errors or omissions (including but not limited to a property's land size, floor plans and size, building age and condition) Interested parties should make their own enquiries and obtain their own legal advice.
Please note: All property details shown are correct at time of publishing. Some properties may have been sold in the preceding 24 hours and we recommend that you confirm open for inspection times with the listing agent direct or the listing office.
Property features
Built-in Robes
Ducted Heating
Floorboards
Study
Toilets: 2
Other features
Wood HeaterBuilding details
Land details
Documents
What's around Clarkmont Road
Inspection times
 View more
View more View more
View more View more
View more View more
View more