Nadine Bakhuizen welcomes to 13 Cockatoo Way, Dawesville to the market,where contemporary design meets functionality in a harmonious blend of spacious living areas and thoughtful design. This stunning 4-bedroom residence offers a peaceful retreat providing a haven where families can create cherished memories in a serene environment.
Sitting on a generous 600sqm block in the seaside suburb of Dawesville, you will enjoy all life's simple pleasures. The residence boasts top-notch fittings throughout and features a well-designed floor plan, from start to finish this property delivers.
Upon approaching the low maintenance landscaped gardens and contemporary front facade, to the right you'll notice a huge widened driveway leading up to a 3-meter side access allowing you to bring your boat, caravan or trailer.
As you step inside, you'll be greeted by a light-filled interior adorned with neutral tones and stylish finishes. The expansive floor plan includes the formal lounge with ceiling fan which can be closed off from the main living area creating a separate media room perfect for movie nights or entertaining guests, conveniently located at the front of the house for added privacy.
At the heart of the home lies a gourmet kitchen which boasts an abundance of storage space including a walk in pantry, overhead cupboards, fridge & microwave recess and an extended breakfast bar making meal preparation a breeze which is sure to inspire culinary delights. This has been functionally designed with direct shopper's access from the double garage for your convenience. While overlooking the bright and spacious open-plan living area with split air-conditioning for year-round comfort
Accommodation comprises a generously sized king-sized master retreat located to the front of the home providing privacy with, split air-conditioning, ceiling fan, his and hers walk in robes and a luxurious ensuite featuring ample storage and bench space with a full-length vanity, a large extended shower and separate toilet for added privacy.
Three generously sized bedrooms with built-in robes ensure ample space for the entire family with a centrally located study or activity area with split air-conditioner making it ideal for work or study sessions. While a well-appointed second bathroom, separate toilet and laundry with ample storage to cater to everyday needs.
Step outside to a timber decked alfresco and your own private lawned area providing space for the kids and pets to play. Side access with a lockable gate provides secure parking for your caravan or boat offering added convenience.
Additional features: Quality window coverings, wood look flooring throughout and carpets in the bedrooms, downlighting throughout, shade blind on the alfresco for all year outdoor entertaining, Gas instantaneous HWS & Reticulated gardens.
Embrace more than just a new home - experience the best of coastal living and seize a gateway to an extraordinary lifestyle. Relish the allure of pristine beaches and serene estuary views, alongside world-class golfing amenities at "The Cut." Surrounded by parks, cycling paths, and scenic trails, complemented by top-rated schools, plus the ease of nearby Coles Shopping precinct, this residence ensures a life of effortless convenience and abundant leisure.
Features:
• Family sized 600sqm Block, Widened front driveway leading up to approx. 3m side access, 2009 build
• Side access behind lockable gate for caravan / boat / trailer
• Formal lounge with ceiling fan, can be closed off from the main living area creating a separate media room
• King-sized master retreat with, split A/C, ceiling fan, his and hers WIR
& a luxurious ensuite with ample storage, bench space with a full-length vanity, a large extended shower & separate W/C
• 3 generous sized bedrooms with BIR & roller blinds
• Study or activity with A/C centrally located to the minor bedrooms
• Spacious Open Plan Living with split A/C, filled with natural light perfect for entertaining.
• Large Kitchen with 600mm Stainless Steel Appliances, double fridge recess, overhead cupboards, large WIP & breakfast bar with shopper's entrance.
• Well-appointed 2nd bathroom with bath & shower
• Laundry offers linen storage, bench space, storage & separate W/C
• Wood look flooring with carpets in bedrooms & neutral tones throughout
• Timber decked alfresco with grassed area for kids and pets to play
• Ceiling fans to formal lounge and master bedroom
• Split system air conditioning units to master, main living & activity area, downlighting throughout
• Gas instantaneous HWS, Reticulated gardens
• Double garage with workbench nook
• Only 1.3km to Melros Beach
• Just over 2kms to both The Cut Golf Course and Port Bouvard Surf Life Saving Club
• Coles shopping prescient and excellent schools nearby
Water rates: $1564.13 approx. PA
Council rates: $2300.00 approx. PA
Don't miss the opportunity to make this modern haven your new home in a coastal paradise.
Contact me today, I would like to chat to you at the next home open, Nadine Bakhuizen 0458 345 533 from Harcourts Mandurah.
This information has been prepared to assist in the marketing of this property. While all care has been taken to ensure the information provided herein is correct, Harcourts Mandurah do not warrant or guarantee the accuracy of the information, or take responsibility for any inaccuracies. Accordingly, all interested parties should make their own enquires to verify the information.
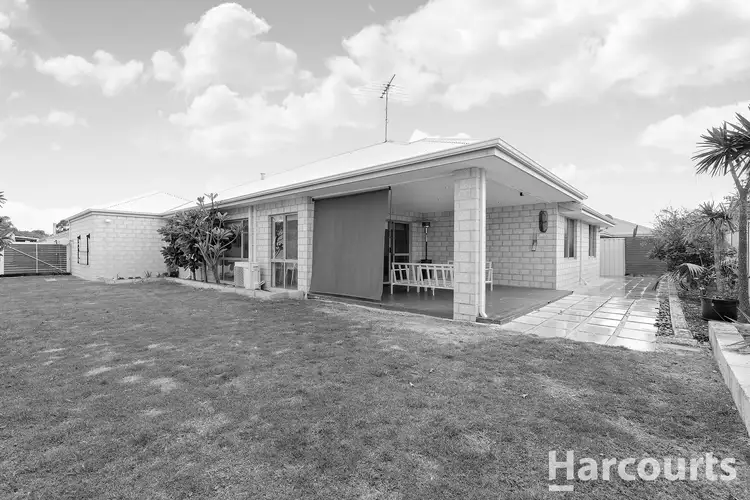
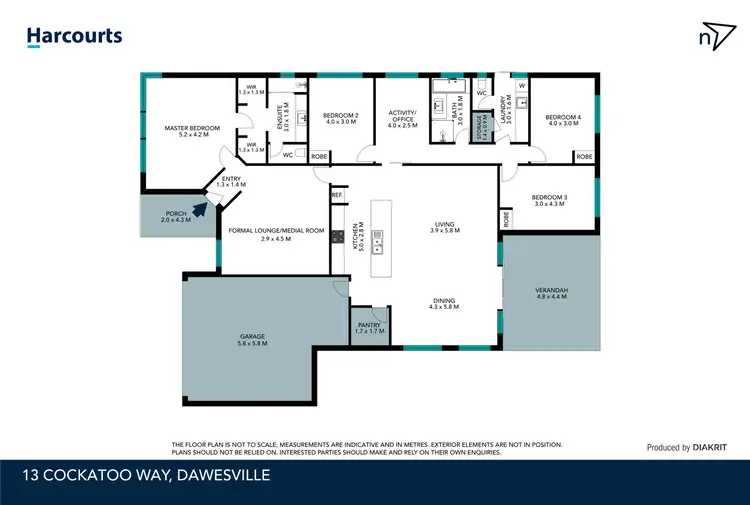
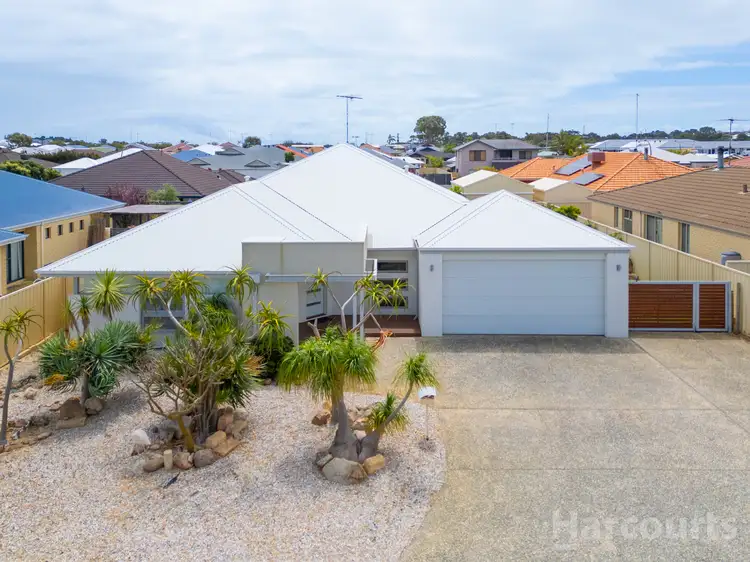
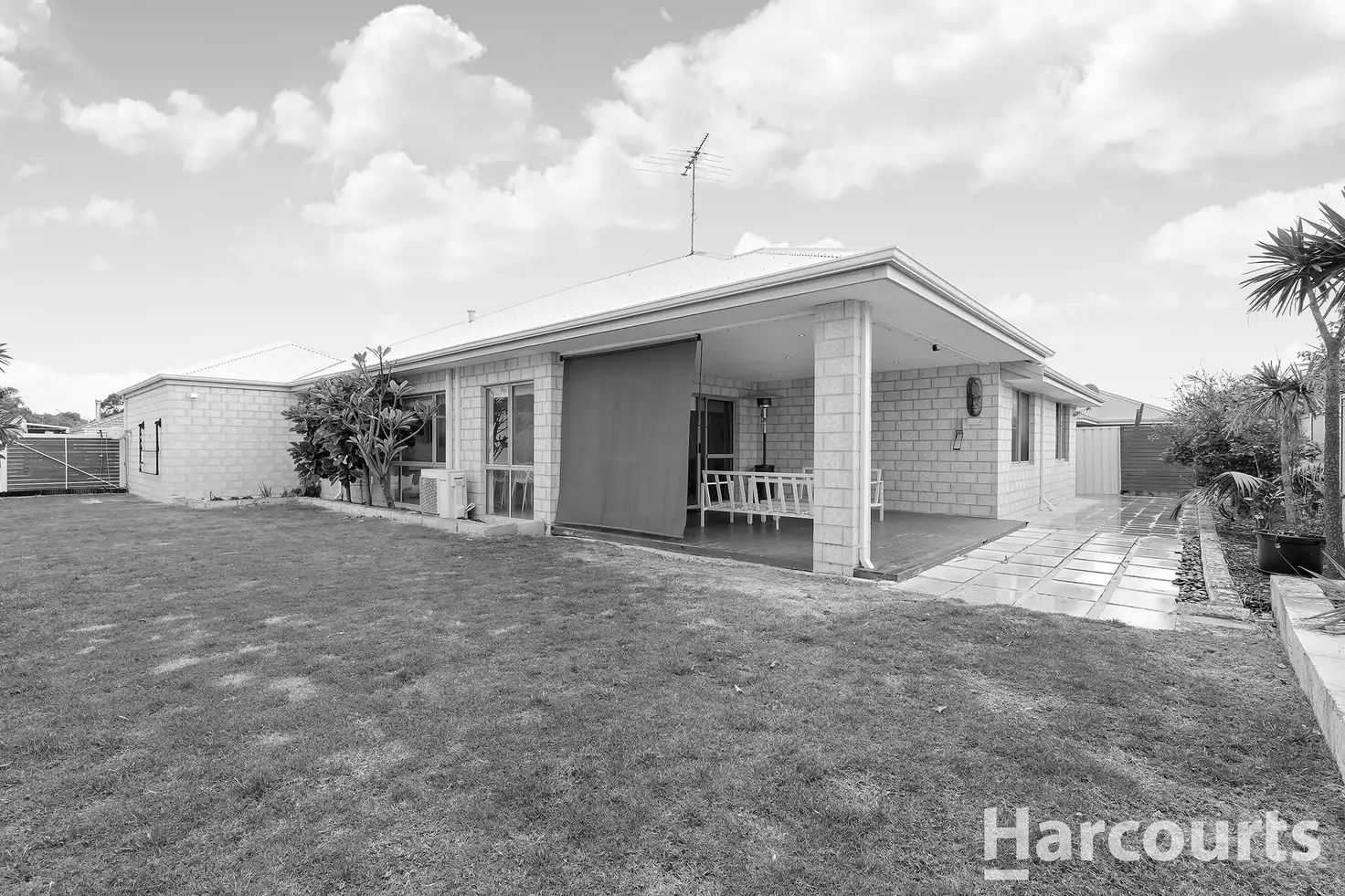



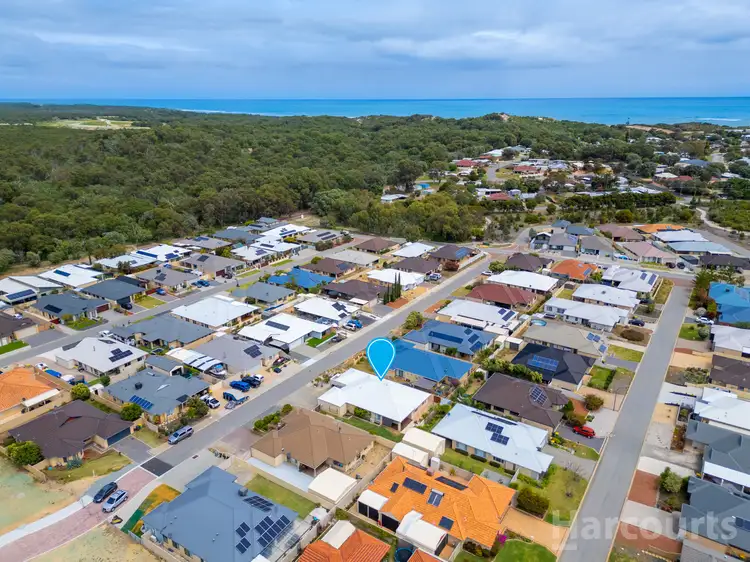
 View more
View more View more
View more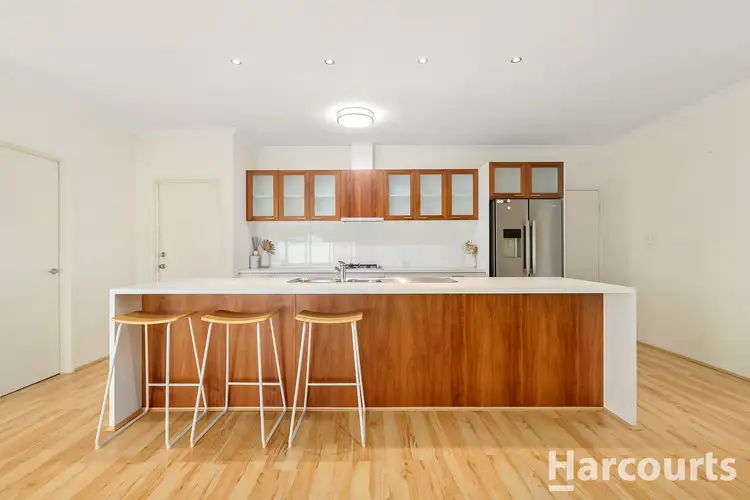 View more
View more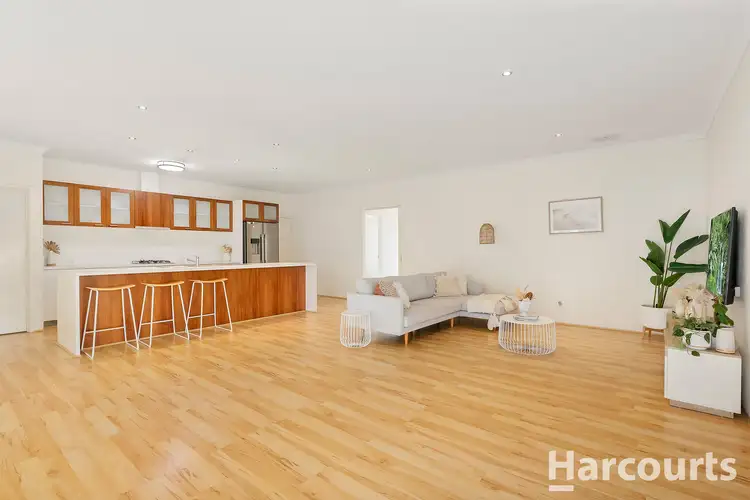 View more
View more
