“Family Favourite”
*** If you wish to view this property, please contact Ruth for an appointment ***
This one ticks all of the boxes for a relaxed seaside lifestyle – a home in which to embrace a gentler pace of life, relaxed outdoor dining area overlooking a below ground pool and plenty of shed space for the home handyman.
The tiled front verandah welcomes you to the property – the perfect place to sit in the winter sun with your cuppa or catch a glimpse of the ocean at the end of the street.
Step inside and you will find:
• Formal lounge with a large bay window overlooking the front yard and formal dining area with easy access from the kitchen.
• Great kitchen with plenty of storage including a pull out pantry, breakfast bar, dishwasher, double sink, gas cooktop and elective wall oven. The kitchen is flooded with natural light from a large window overlooking the alfresco and pool.
• A spacious second living area complete with tile fire and timber French doors, which can be left open for seamless integration between the inside and outside living areas.
• The master bedroom is at the back of the home and has its own RC air con unit, white shutters, walk in wardrobe and a new ensuite with Hollywood Touch Shower, vanity and toilet. This provides the perfect escape from the rest of the family.
• Two minor bedrooms overlook the front yard and both have built in wardrobes. The larger of the two has a built in dressing table and double built in robes.
• The third minor bedroom is currently used as a sewing room, but would also be perfect for a home office or 4th bedroom if needed.
• The family bathroom is finished in crisp white and green tones, with large family vanity, toilet and a shower over the bath.
• A large laundry provides a welcoming space to attend to the washing with a large benchtop, cupboards underneath, overhead cupboards, walk in linen press and 3rd toilet.
• The home has ducted reverse cycle air con, insulation & a 2.2kw solar system.
Outside you will find:
• A large gabled patio with timber decking and built in kitchen at one end featuring room for 2 bar fridges, a gas cooktop, plenty of bench space, large drawers for storage and a small breakfast bar. There is plenty of room for both dining and lounge furniture and the glass pool fencing provides a beautiful outlook across the pool.
• Enjoy long afternoons around the 8mx4.5 below ground salt water pool surrounded by limestone paving. The perfect spot once the sea breeze comes in at the beach.
• Enclosed side yard with raised vege boxes and washing line with easy access via the laundry.
• Plenty of space for vehicles with a triple length carport, extra parking bay for the boat or additional vehicles and also a 6mx4m shed at the rear of the carport which also provides shelter to the pool area. A garden shed is also handy additional storage.
Situated in an elevated position in a quiet cul-de-sac with beach access at the end of the street this lovely private home can cope beautifully with the requirements of a young active family or active retirees.
Inspection by appointment
Ruth Nandapi
0419 955 965

Air Conditioning

Alarm System

Ensuites: 1

Living Areas: 2

In-Ground Pool

Solar Panels

Toilets: 3
Alfresco, Area Views, Built-In Wardrobes, Dining Room, Kitchen, Kitchen/Dining, Lounge Room, Patio
$1620.23 Yearly
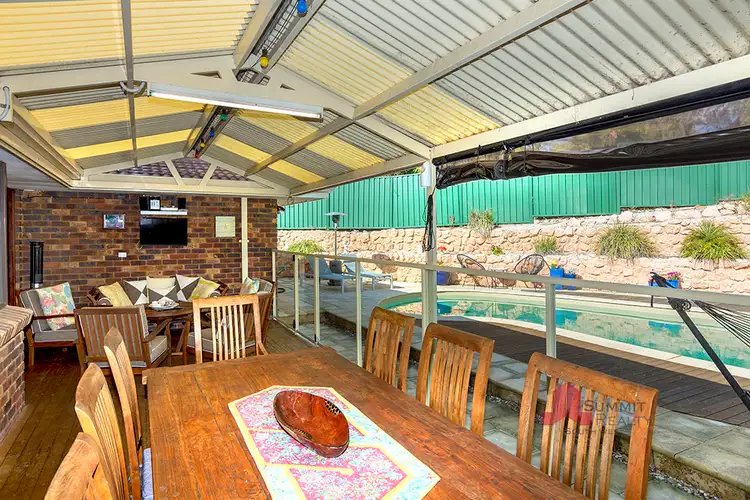
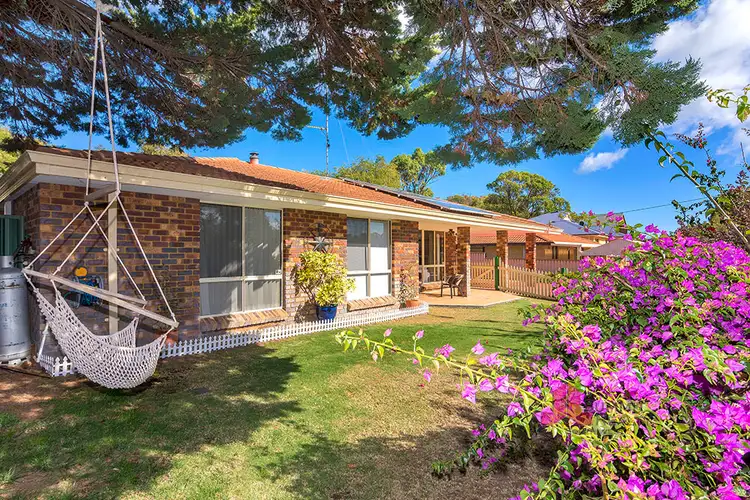
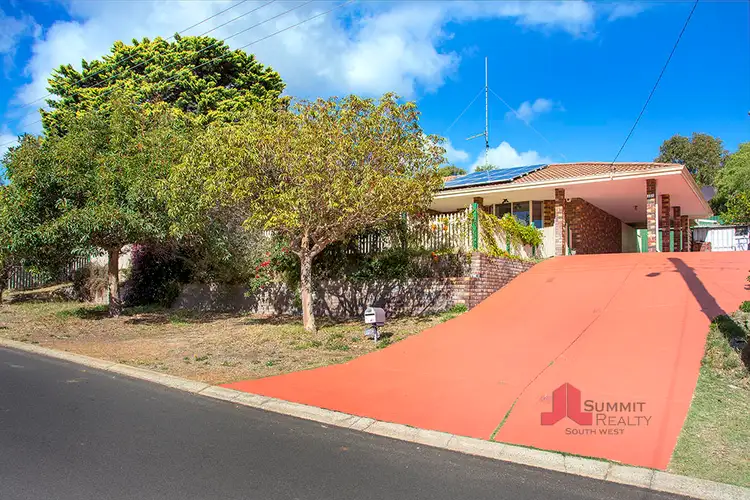
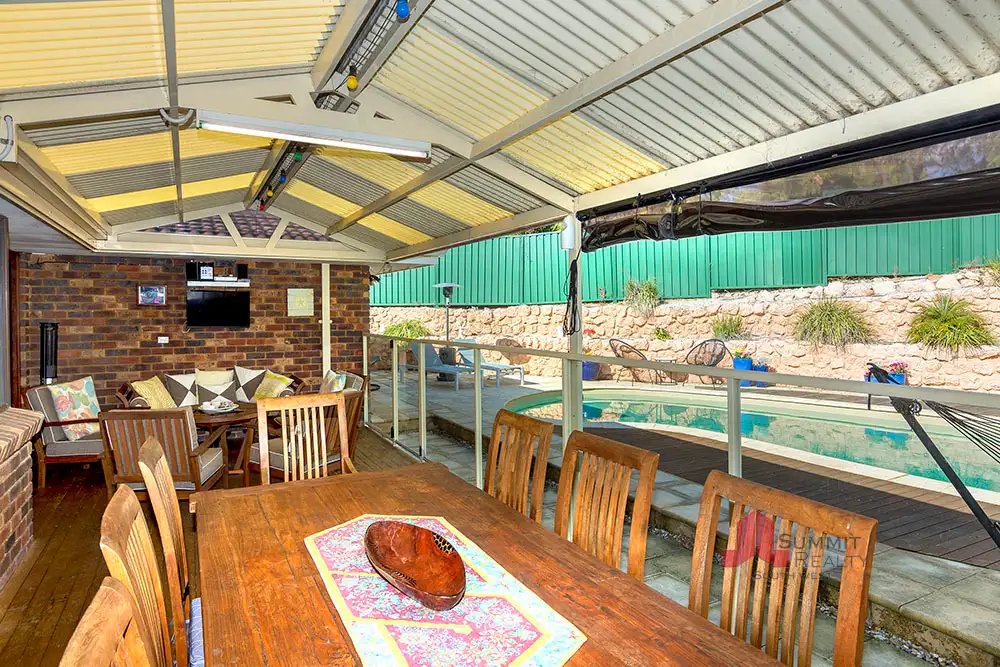


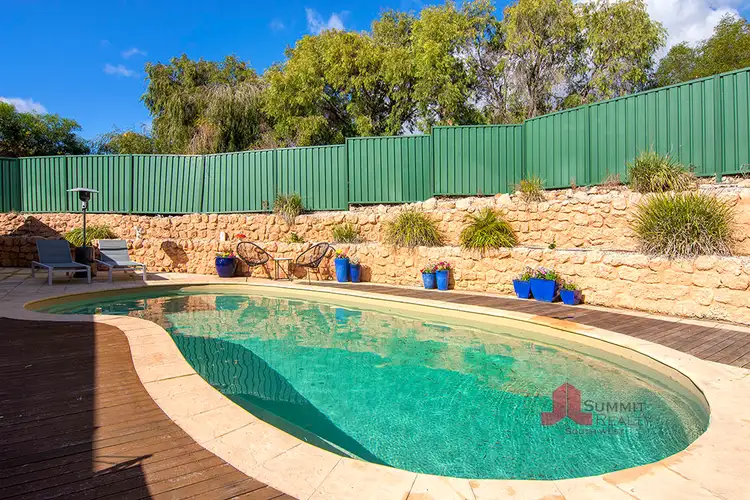
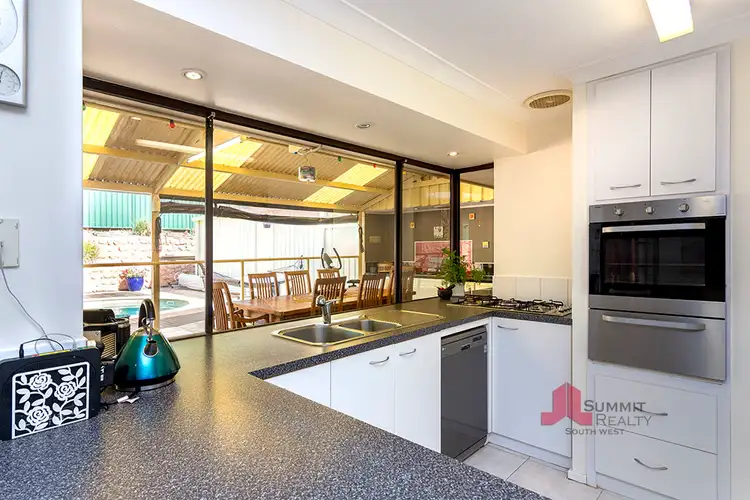
 View more
View more View more
View more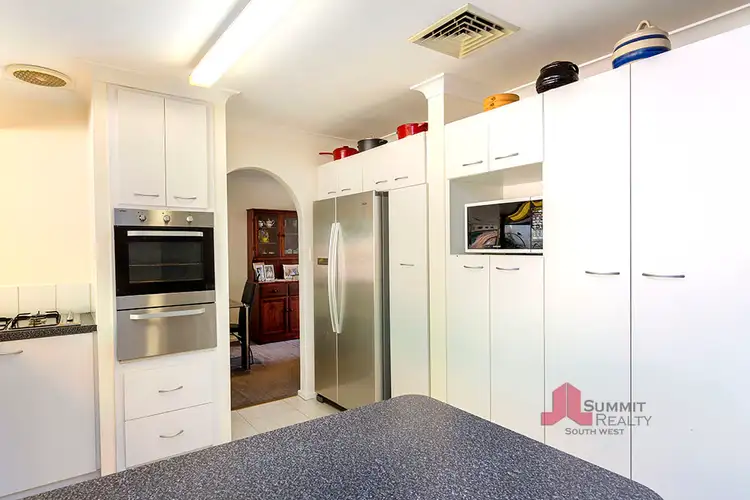 View more
View more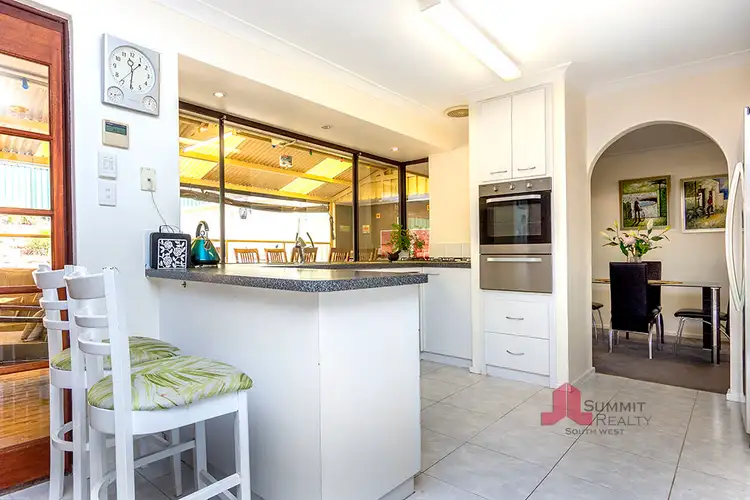 View more
View more
