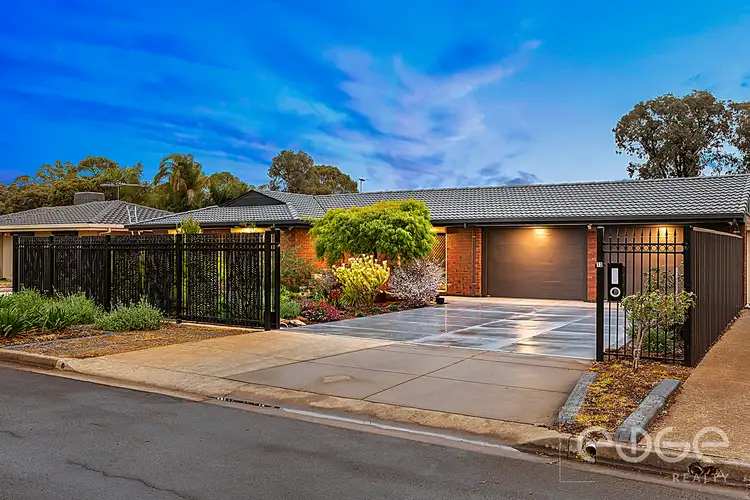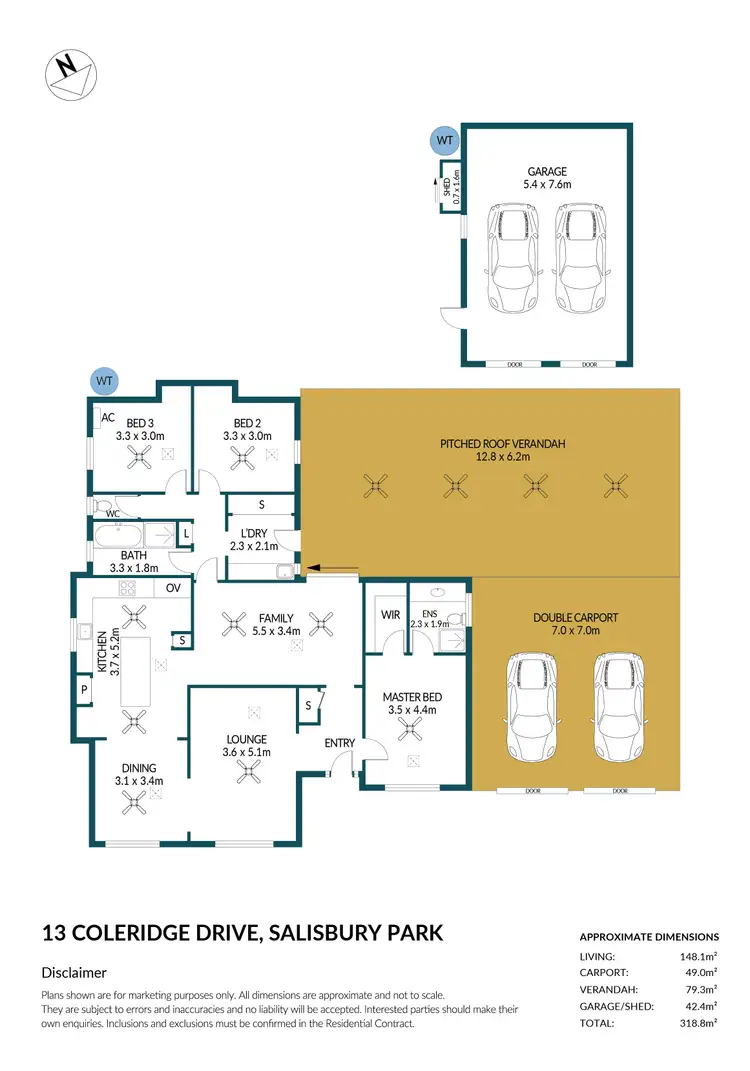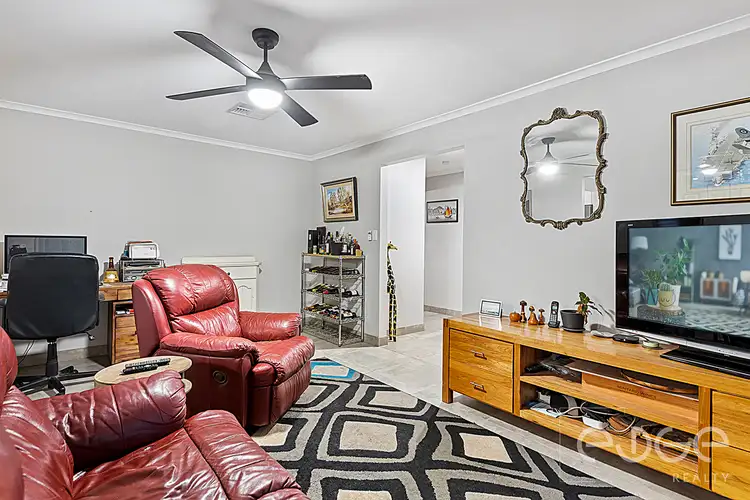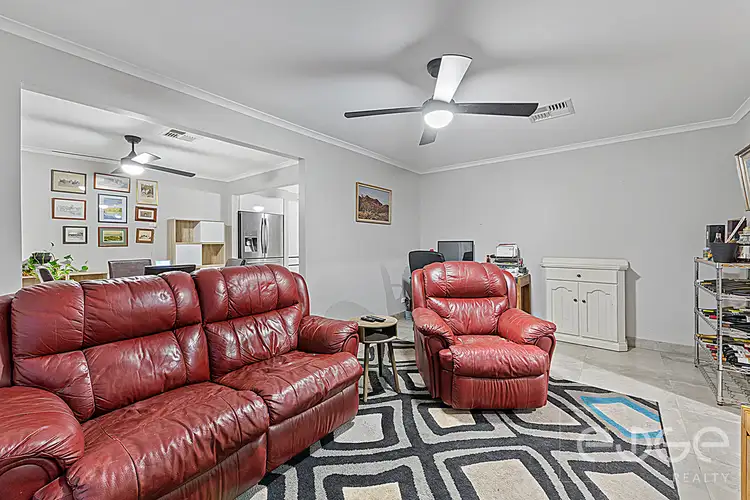*For an in-depth look at this home, please click on the 3D tour for a virtual walk-through or copy and paste this link into your browser*
Virtual Tour Link: https://my.matterport.com/show/?m=2NvxuXxbVsZ
To submit an offer, please copy and paste this link into your browser: https://www.edgerealty.com.au/buying/make-an-offer/
Mike Lao, Brendon Ly and Edge Realty RLA256385 are proud to present to the market this easy-care modern abode set on a 690sqm block that offers a life of ease and comfort to those who call it home. All the room you need to move, play and entertain is on offer in the spacious and well-designed single-storey layout while outside, the expansive verandah and spacious backyard offer endless hours of fun.
Stepping inside the home you'll discover three bedrooms, two living spaces and two bathrooms with stylish fittings and neutral colour tones throughout.
The well-equipped kitchen boasts sweeping benchtops, ample soft-close cabinetry, a 900mm induction cooktop, pyrolytic electric oven, dishwasher and a waterfall edge island for casual meals, while in the adjacent dining room you'll find enough room for the whole family to sit around and enjoy a meal together.
A separate lounge room and separate family room add to the spacious feel of the home, and when you're entertaining guests the expansive veranda with a pitched roof will be the place to be.
The master bedroom enjoys a walk-in robe and ensuite, and the two other guest bedrooms are just a few steps away from the main bathroom that has a separate toilet to accommodate busy households.
The well-equipped laundry has direct access to the outside clothesline, the double carport ensures your vehicles are out of the weather, and there is plenty of extra off-street parking available on the driveway or separate double garage.
Low-maintenance gardens surround the home, and a sprinkler system ensures they will be looking lush year-round.
More fantastic features you'll love about this home include:
- Ceiling fans and ducted air-conditioning throughout for year-round comfort
- Electric gates, roller shutters, security doors and security cameras for peace of mind
- 5kW solar system and Tesla battery to help to reduce energy bills
- Dual driveways, double carport and double garage
- 2x 1000L rainwater tanks add further appeal
- Window tinting on all living and bedroom windows for added privacy
The quiet yet central Salisbury Park location is ideal. The beautiful Harry Bowey Reserve with scenic trails is within walking distance, as is Salisbury Park Primary School. Salisbury East High School, Madison Park Kindergarten and other great schools are within easy reach, as are supermarkets, shopping centres and amenities. Those who commute into the city for work can be in the CBD in just 35 minutes, and weekends at the beach are made easy with St Kilda Beach only 20 minutes away.
Call Mike Lao or Brendon Ly to inspect!
Year Built / 1980 (approx)
Land Size / 690sqm (approx)
Frontage / 22m (approx)
Zoning / GN-General Neighbourhood
Local Council / City of Salisbury
Council Rates / $1,685.80 pa (approx)
Water Rates (excluding Usage) / $587.26 pa (approx)
Es Levy / $122.30 pa (approx)
Current Rental / Fixed lease of $350 per week until 15/07/2023
Estimated Rental / $450-$480 per week
Title / Torrens Title
Easements / Nil
Internal Living / 148.1sqm (approx)
Total Building / 318.8sqm (approx)
Construction / Brick Veneer
Gas / Not Connected
Sewerage / Mains
Selling Investment
Edge Realty RLA256385 are working directly with the current government requirements associated with Open Inspections, Auctions and preventive measures for the health and safety of its clients and buyers entering any one of our properties. Please note that social distancing is recommended and all attendees will be required to check-in.
Disclaimer: We have obtained all information in this document from sources we believe to be reliable; However we cannot guarantee its accuracy and no warranty or representation is given or made as to the correctness of information supplied and neither the Vendors or their Agent can accept responsibility for error or omissions. Prospective Purchasers are advised to carry out their own investigations. All inclusions and exclusions must be confirmed in the Contract of Sale.








 View more
View more View more
View more View more
View more View more
View more
