Text 13CON to 0488 810 057 for all property information.
Framing expansive outdoor entertaining with a grassy kid-friendly yard, this four-bedroom abode creates the ideal family home, elevated by spacious open-plan living and a renovated kitchen. A stone’s throw from spectacular Sanctuary Lakes Park, the home provides easy access to schools, services and Palmerston CBD.
- Excellently presented ground-level home set on a generous block at the end of a quiet
cul-de-sac
- Modern neutral palette and gorgeous tiles deliver a cohesive, contemporary design
- Open-plan living centres home, opening out either side to an expansive covered
verandah
- The tastefully appointed kitchen flaunts stone benchtops, two-tone cabinetry and gas--
cooking
- Large master adjoins living area away from other bedrooms, complete with built-in robe
- Three further bedrooms grouped together, each of which also features built-in robes
- The smart bathroom offers a shower over the corner bath, plus a convenient separate
WC
- Internal laundry accessed via verandah, handy for hanging clothes on the line
- Fantastic alfresco entertaining space on both sides of the house, looking out over a
grassy yard
- Garden shed plus a large freestanding double garage with adjoining double carport
- 22 x Solar Panels System
- Brand New Solar Hot Water System
Only a minute’s drive from central Palmerston, this appealing home creates the perfect base for modern family living, beautifully situated within desirable Bakewell.
Stepping into the home, you are greeted by an attractive open-plan living area, where a modern grey palette and gorgeous marble-effect tiles elevate the space, to create a cohesive design flow throughout the interior.
Renovated to reveal a chic, contemporary finish, the kitchen sits off to one side, boasting two-tone cabinetry offset by sleek stone benchtops and a stylish backsplash, complemented by a gas stove, modern stainless-steel appliances and a great island breakfast bar.
Conveniently situated away from the other three bedrooms, the large master creates an airy retreat for parents, while all four of the home’s well-proportioned bedrooms feature built-in robes. These are serviced by a large bathroom with a shower over a corner bath and a separate WC.
From here, take either set of sliding glass doors from the living area to explore one of the home’s other major selling points: expansive covered verandahs that span the length of the exterior. Absolutely perfect for entertaining, these spaces offer relaxed alfresco dining overlooking the lovely backyard, ideal for kids and pets at play.
Alongside an enclosed laundry and garden shed, the exterior is completed by an oversized freestanding double garage featuring dual high-clearance roller doors and an adjoining double carport.
Completing the package is split-system AC in every room, and solar to keep those power bills down.
Act fast to organise your inspection of this charming family home. You don’t want to miss this!
Council Rates: Approx. $2202 per annum
Area Under Title: 945 square metres
Year Built: 1999
Zoning: LR (Low Density Residential)
Status: Vacant Possession
Settlement period: 45 days
Deposit: 10% or variation on request

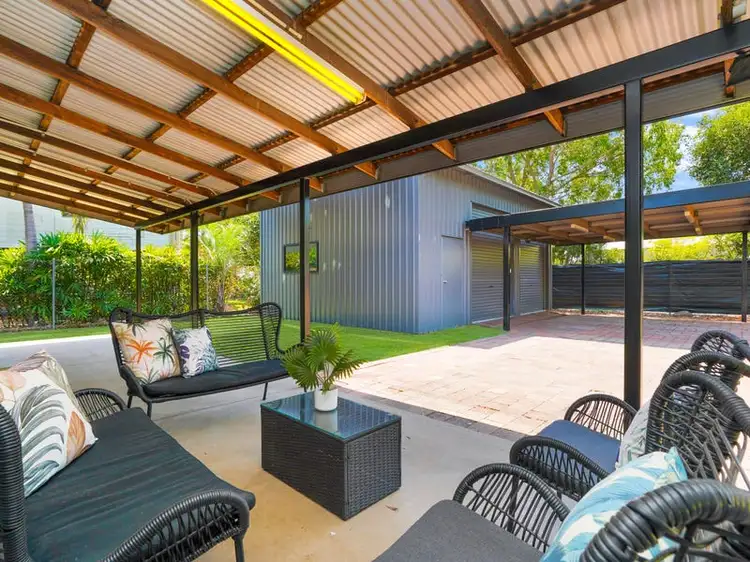
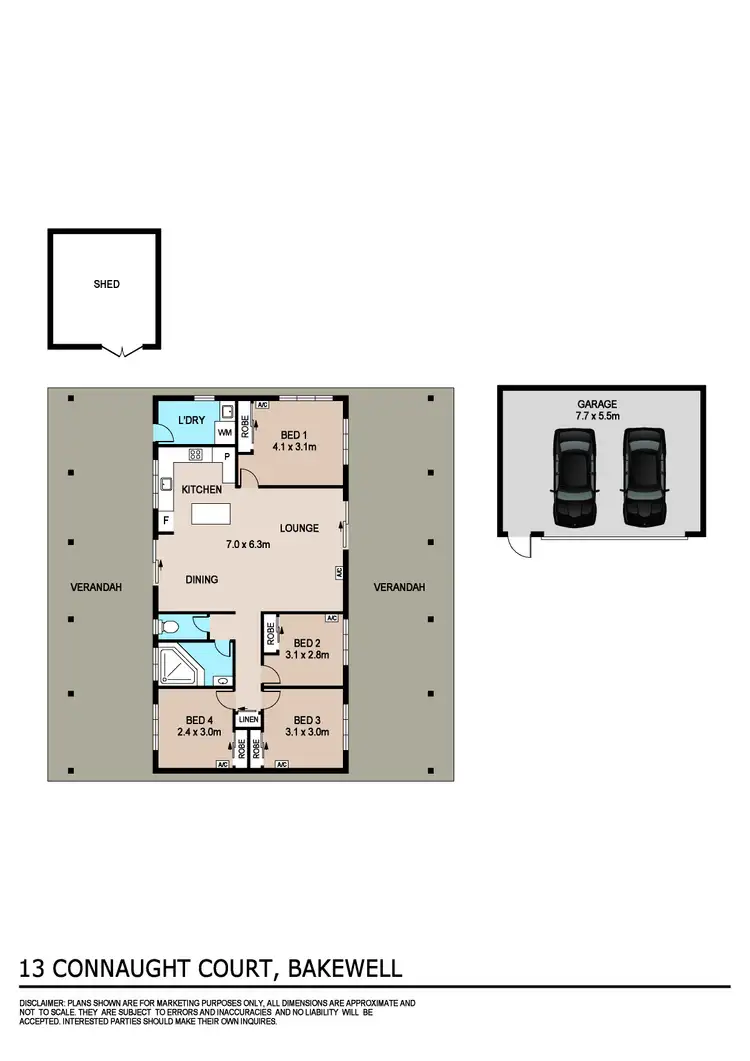
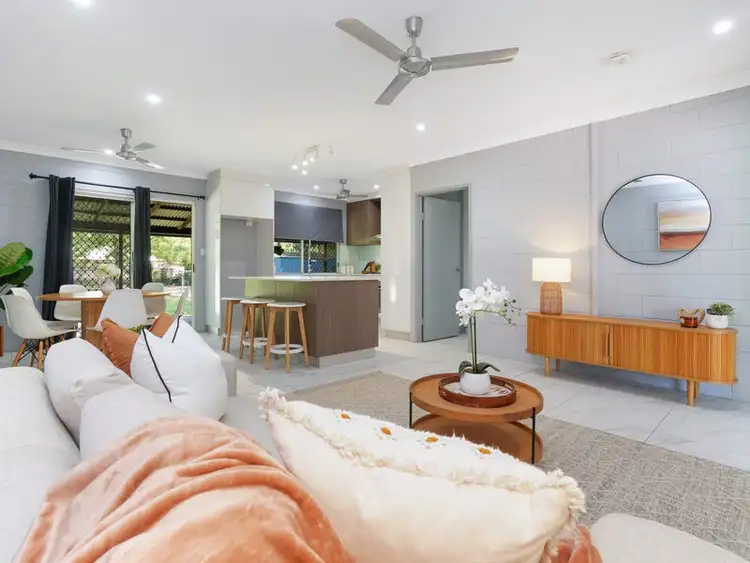
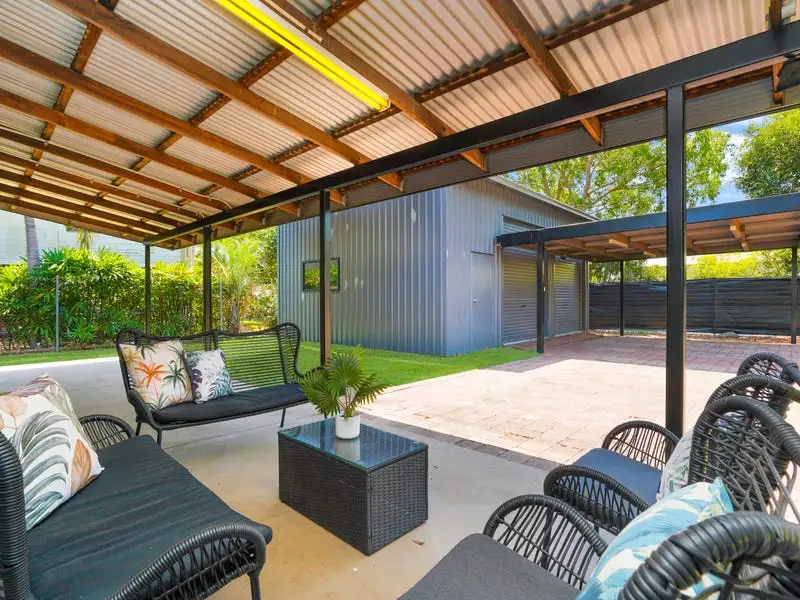


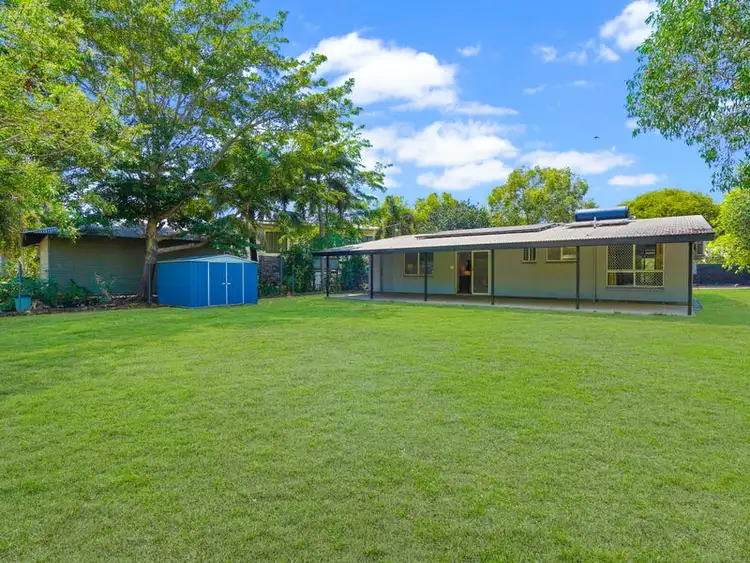
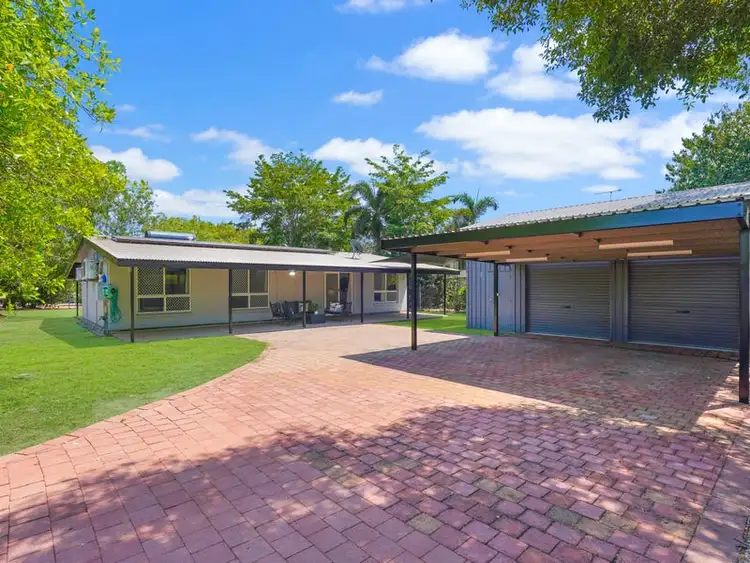
 View more
View more View more
View more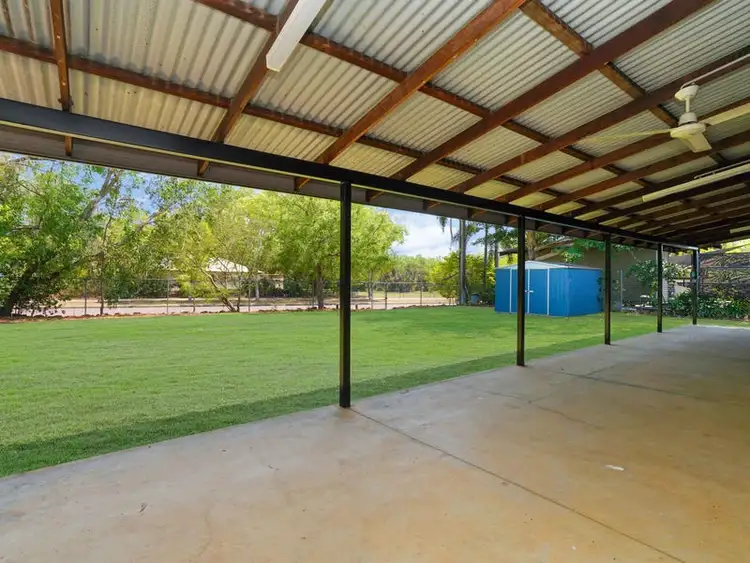 View more
View more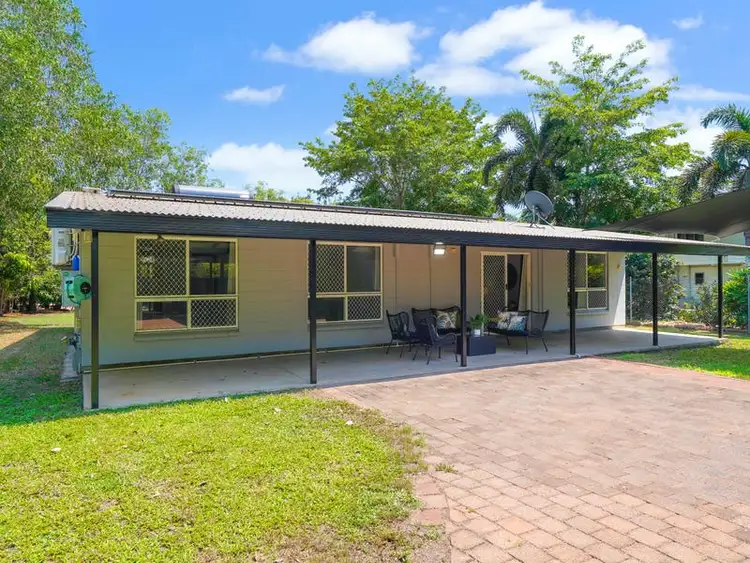 View more
View more

