Welcome to a striking statement of contemporary luxury in the heart of Applecross. Brand new built on a premium corner block, this architecturally designed, two-storey home offers a lifestyle of elegance, functionality, and low-maintenance comfort—perfect for multi-generational living.
Clean lines, natural textures, and an abundance of light define this exceptional residence. With a strong focus on scale and flow, the home is enhanced by its perfect north-facing orientation, ensuring most rooms are bathed in natural light throughout the day.
FEATURES INCLUDE:
· Brand new contemporary home built by Innova (built 2025)
· Prime corner block in sought-after Applecross
· 428sqm of beautifully crafted living space
· Main bedroom suite on first floor with luxe ensuite & walk-in robes
· Five bedrooms in total, with a guest suite located on the ground level catering for visitors or older family members
· Expansive open-plan living and dining zone with gas fire place and built in TV
· Three separate living areas and outdoor entertaining spaces
· Designer kitchen with premium appliances and discreet scullery
· Quality tiling and carpet throughout and feature Stucco concrete finish
· Five bedrooms, three toilets, and three bathrooms plus powder room
· Double garage with direct internal access
· Built by Innova Homes
· Meters from the Swan River, transport, Westfield Booragoon & Perth’s finest schools
Behind its modern façade, soaring ceilings and a dramatic void set the tone for sophisticated yet relaxed living. A statement in scale and drama, the oversized pivot door swings open to reveal a beautiful entry—an undeniably impressive first impression. The play on levels heightens the sense of grandeur, drawing you into the home's architectural theatre. Anchoring the space, a soaring void and striking timber glass staircase - immediately signal that this is no ordinary home.
The heart of the home is the light-filled living and dining space that connects effortlessly to the outdoor entertaining zone with built in BBQ features designed as an open-air “room”. The idyllic retreat designed for entertaining or relaxing and effortlessly transport you to another world. Soak up the atmosphere of the alfresco terrace and unwind by the private pool.
The kitchen is both sculptural and practical. At its heart, a vast island bench invites moments of connection — be it a casual drink with guests or a morning coffee. Seamlessly integrated, a pantry and abundant storage ensure easy organisation, while premium appliances elevate the culinary experience. The designer kitchen is truly a showpiece, featuring a stone water fall island, modern pendant lighting, built in wine fridge, double ovens plus built in fridges / freezer are seamlessly incorporated into the design. A hidden scullery keeps the main area pristine and functional.
Upstairs the main bedroom suite commands the eastern end of the home. With its spacious walk-in-robes and luxurious ensuite, this space is both private and well-appointed. Each of the three secondary bedrooms are oversized and are separated from the master wing by a secondary lounge that enjoys a leafy northern outlook. The upper level offers privacy and space for family, guests, or teenagers. The home’s intelligent layout allows for ease of living today and long-term flexibility into the future.
Positioned in one of Applecross’s most coveted pockets, the home enjoys an enviable connection to nature and urban convenience. The residence is also moments from the river foreshore and open space - perfect for morning walks or weekend recreation. While the city's vibrant energy is just a short commute away, offering the best of both retreat and connectivity.
This is more than a home; it’s a statement of refined living in one of Perth’s most elite riverside suburbs.
PROPERTY PARTICULARS:
Area Under Main Roof | 428m²
Parking | Double Garage
Total Land Area | Survey Strata 487m²
Year Built | 2025
Primary School | Applecross Primary
High School Zone | Applecross High
2024 - 2025 OUTGOINGS:
City of Melville| $3,651 Per Annum
Water Corporation | $1,938 Per Annum
Property Code: 1093
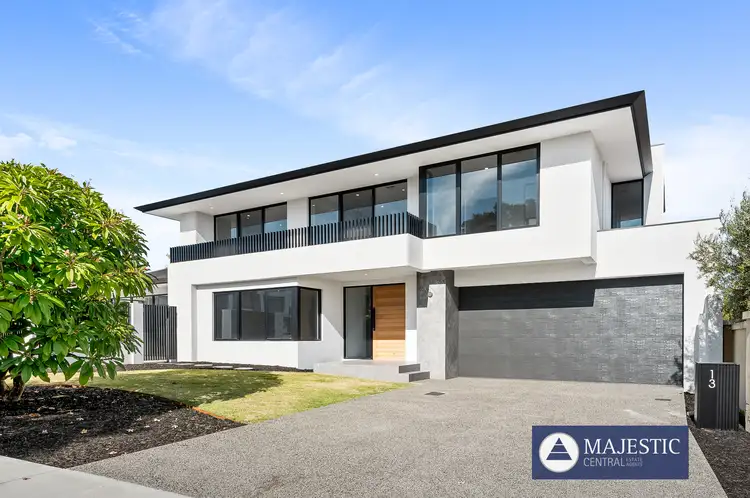
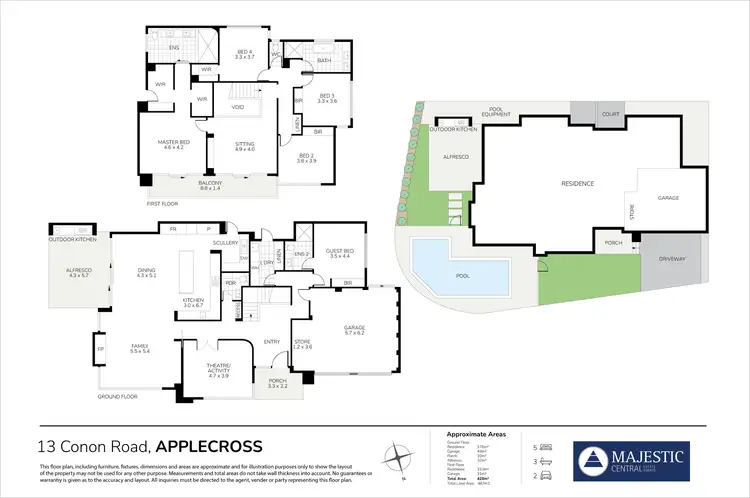
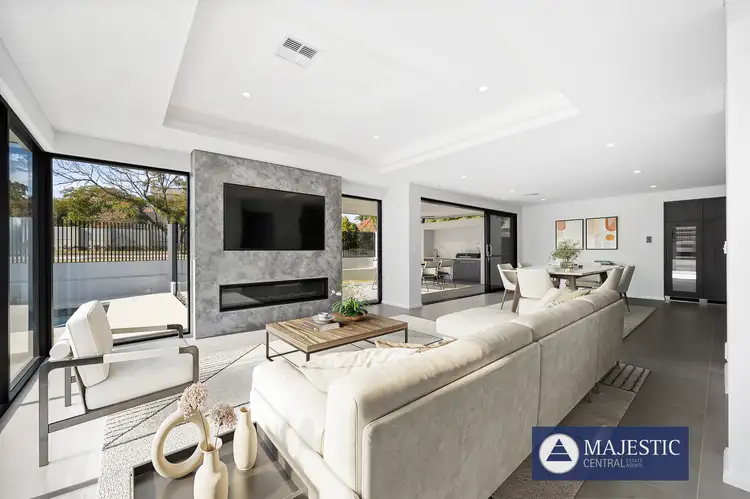
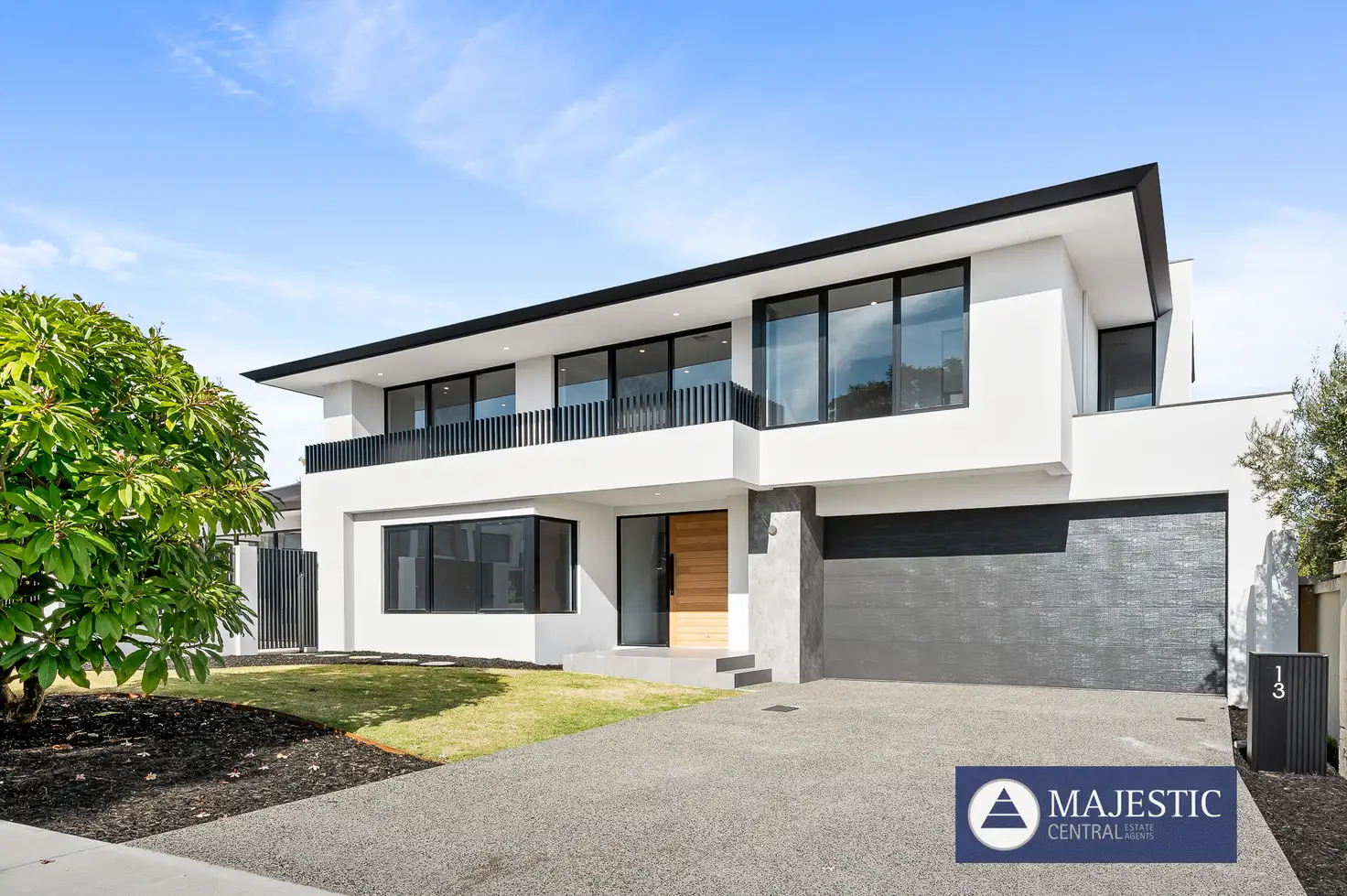


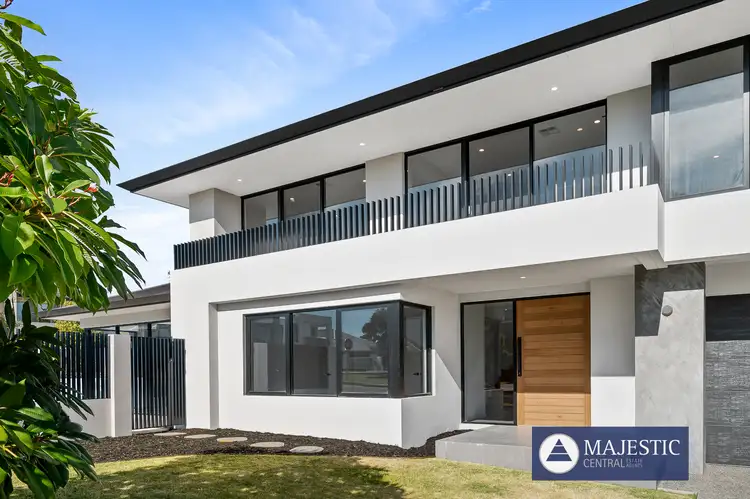
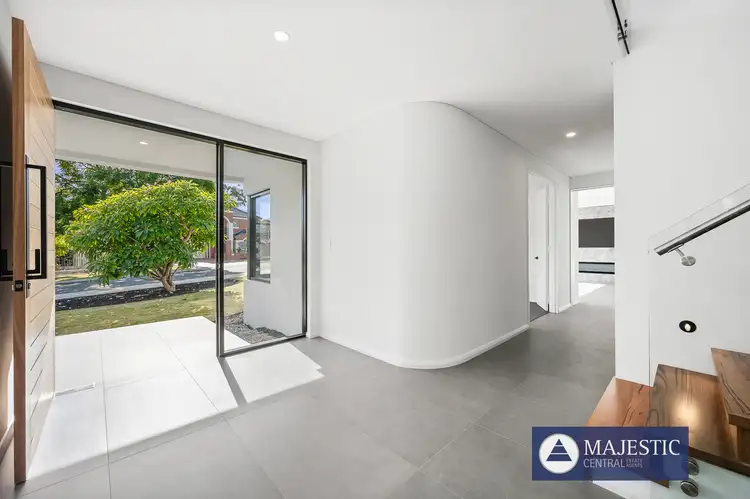
 View more
View more View more
View more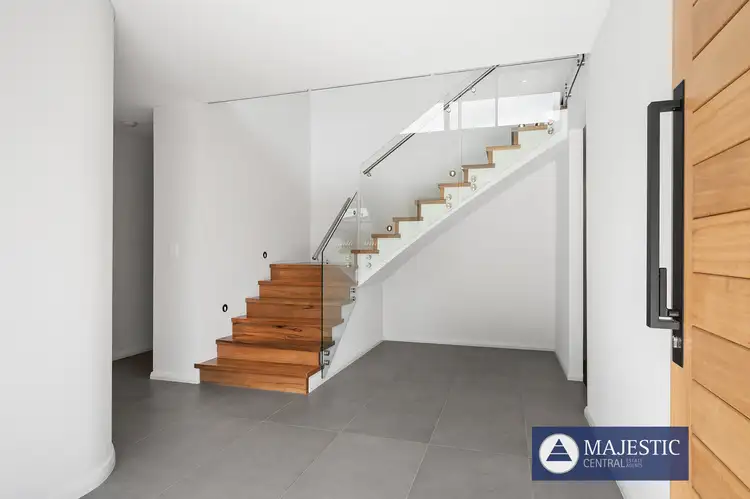 View more
View more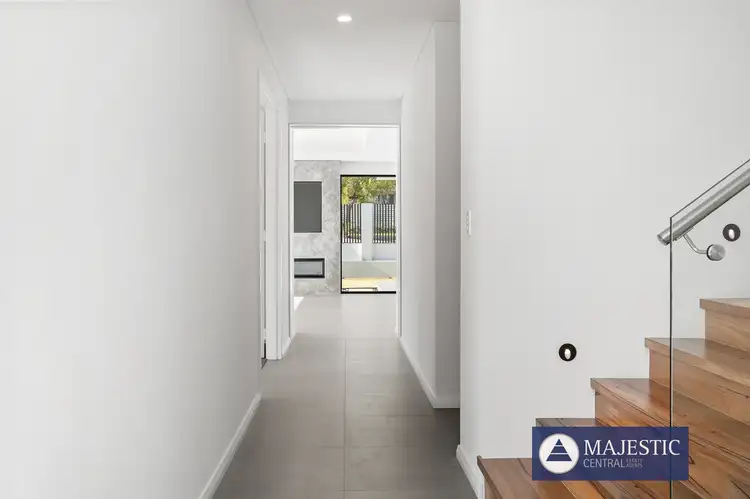 View more
View more
