$815,000
3 Bed • 2 Bath • 2 Car • 183m²
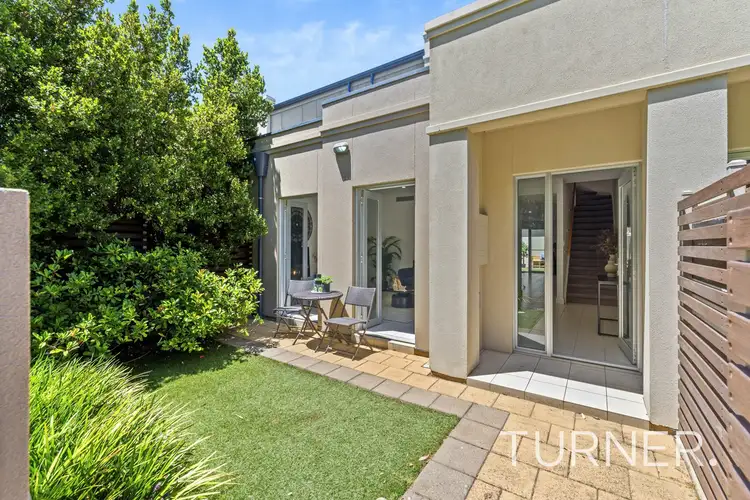
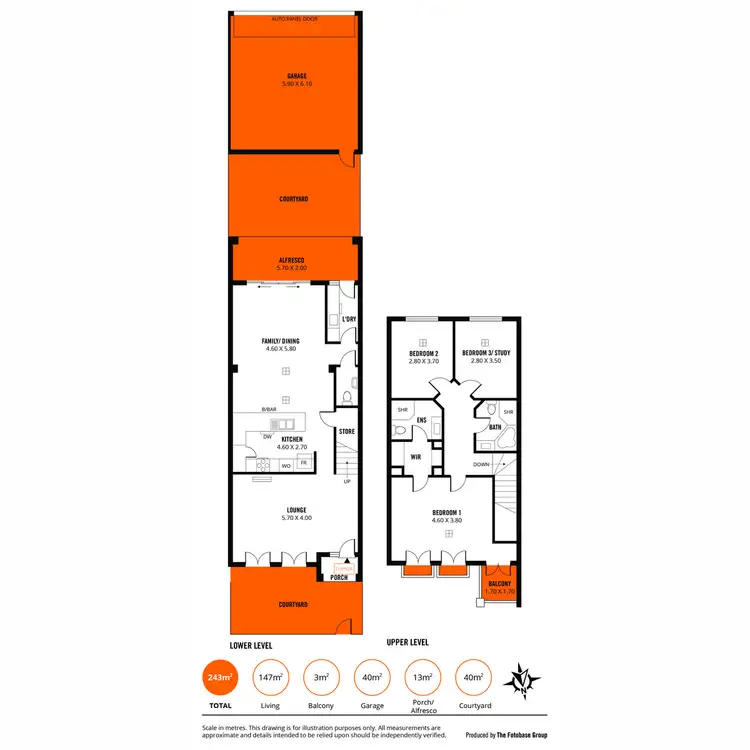
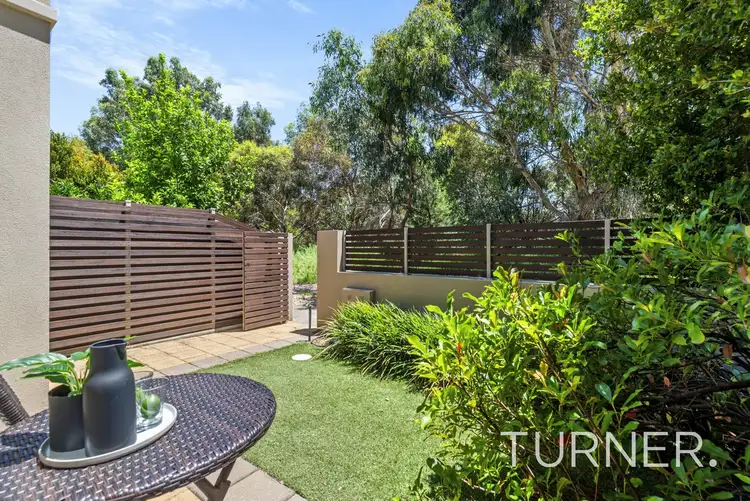
+22
Sold



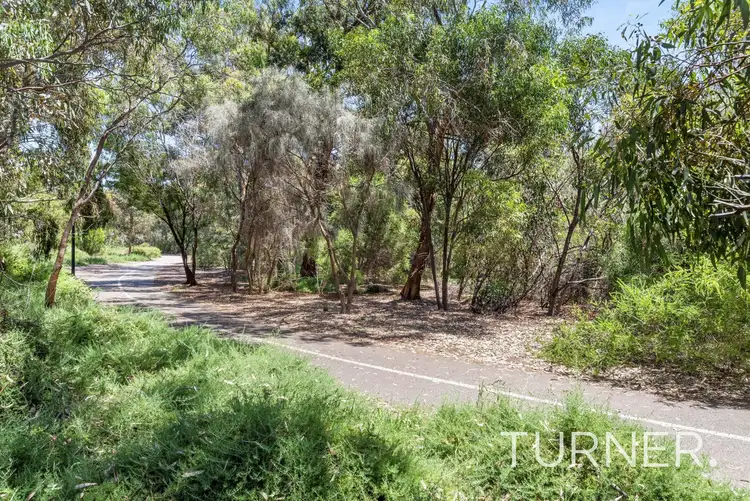
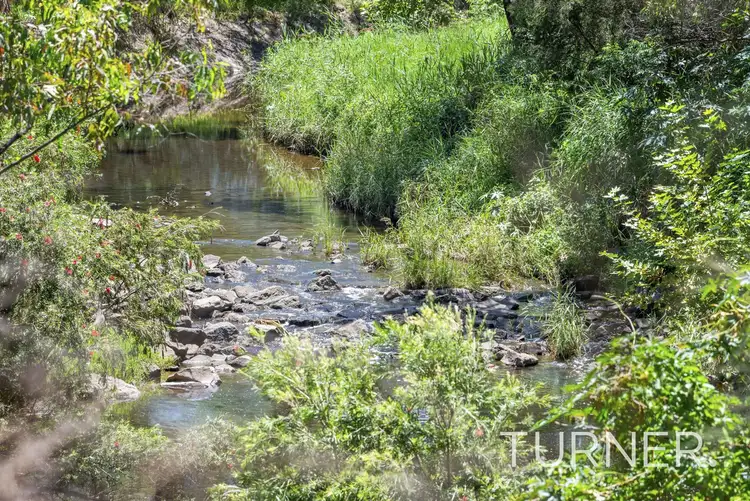
+20
Sold
13 Cook Street, Underdale SA 5032
Copy address
$815,000
- 3Bed
- 2Bath
- 2 Car
- 183m²
House Sold on Mon 29 Jan, 2024
What's around Cook Street
House description
“Idyllic Torrens Title home halfway between the city & surf with wonderful Linear Park views & a laidback riverside lifestyle to match...”
Property features
Land details
Area: 183m²
Interactive media & resources
What's around Cook Street
 View more
View more View more
View more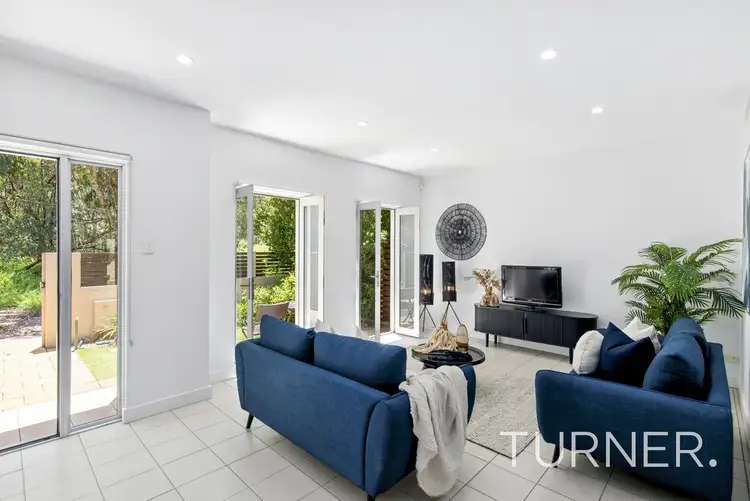 View more
View more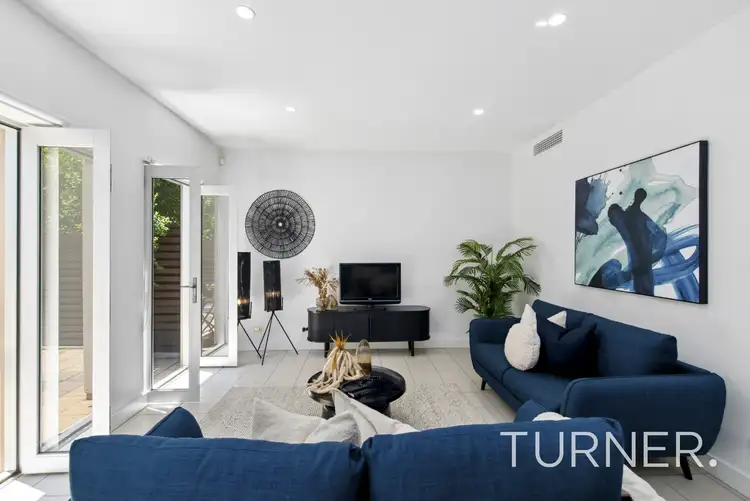 View more
View moreContact the real estate agent

Helen Galdes
Turner Real Estate Adelaide
0Not yet rated
Send an enquiry
This property has been sold
But you can still contact the agent13 Cook Street, Underdale SA 5032
Nearby schools in and around Underdale, SA
Top reviews by locals of Underdale, SA 5032
Discover what it's like to live in Underdale before you inspect or move.
Discussions in Underdale, SA
Wondering what the latest hot topics are in Underdale, South Australia?
Similar Houses for sale in Underdale, SA 5032
Properties for sale in nearby suburbs
Report Listing
