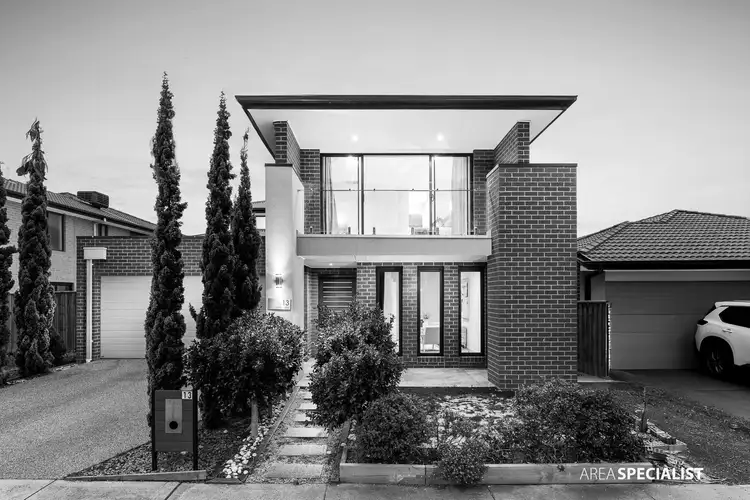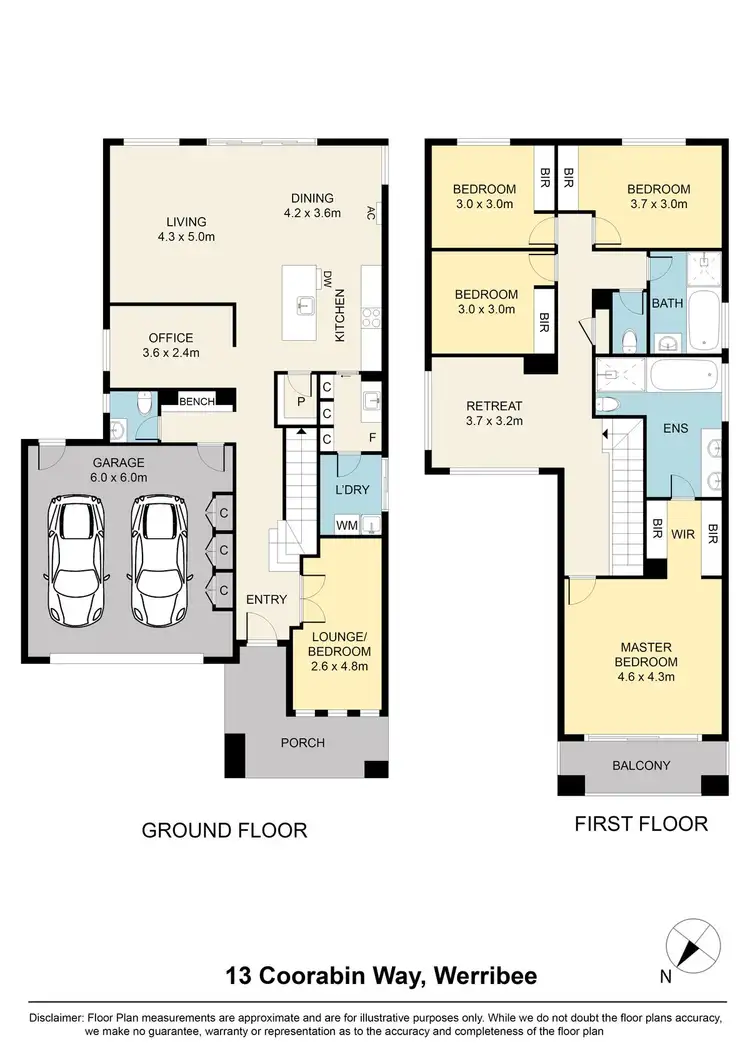Introduced with a striking, luxury facade, this north-facing two storey Porter Davis home showcases sophistication and modern design at every turn. The glass-panel balcony welcomes an elevated view of lush greenery, setting the tone for the refined spaces within.
Upon entry, you’re greeted by a private lounge or theatre room, perfect for relaxing away from the main living areas, or easily adaptable as a fifth bedroom. A dedicated home office provides a quiet workspace for professionals or students alike. Elegant wall mouldings throughout the home add a refined, timeless touch, complemented by a carpeted staircase that enhances warmth and comfort.
The ground floor also features a stylish powder room with full-height tiling and a stone-top vanity, alongside a convenient built-in bench and bag/coat nook opposite the extended garage, ideal for everyday storage of shoes and outerwear.
At the heart of the home lies the expansive open-plan kitchen, living, and dining area, crafted for those who love to entertain or enjoy culinary excellence. The gourmet kitchen showcases a stone-top island with breakfast bar, undermount sink, and sleek white cabinetry, including glass panel features above the 900mm stainless-steel cooktop and oven. Two walk-in pantries provide exceptional storage: one with standard shelving and the other a butler’s-style pantry complete with luxury cabinetry, built-in microwave slots, and a sink beside the refrigerator space. This area seamlessly connects to the laundry, offering external access to the backyard.
The open dining and living zones flow effortlessly to the outdoor area, creating a space ideal for family gatherings or weekend relaxation. Surrounded by low-maintenance concrete paths and a lush patch of grass, the backyard also features two cubby houses, a dream space for kids and the perfect setting for entertaining guests.
Ascending to the first floor, you’re welcomed by a spacious retreat, ideal as a third living zone or children’s play area. The upper level comprises four generous bedrooms, including a grand master suite that exudes luxury. The master opens to the glass-panel balcony and features a designer walk-in robe leading into an opulent ensuite complete with floor-to-ceiling tiles, a freestanding bathtub, double stone-top vanity, ample cabinetry, and an oversized shower. The remaining bedrooms each include built-in robes and are serviced by a beautifully appointed central bathroom with a tiled bathtub, stone-top vanity, and shower.
Additional features include evaporative cooling, ducted heating, a split system in the open plan living and dining area, solar panels, and an extended double garage with internal access, ensuring comfort and convenience for modern family living.
Key Features:
- Porter Davis built, north-facing two storey luxury home
- Glass-panel balcony overlooking greenery
- Flexible lounge/theatre or fifth bedroom
- Dedicated home office
- Elegant wall mouldings and carpeted staircase
- Powder room with floor-to-ceiling tiles and stone-top vanity
- Two walk-in pantries including a fully equipped butler’s pantry
- 900mm stainless-steel appliances, dishwasher, and pendant lighting
- Open-plan living and dining with seamless indoor–outdoor flow
- Backyard with lush grass, low-maintenance concrete surrounds, and two cubby houses
- Master retreat with balcony, walk-in robe, and luxurious ensuite
- Central bathroom with stone-top vanity and bathtub
- Evaporative cooling and ducted heating
- Solar panels and double garage with internal access
Location Highlights:
Located within proximity to Harpley Town Centre, the newly opened Mambourin Marketplace, Lollypop Creek Primary & Community Centre, and St Joseph’s Catholic Primary School, as well as Tundra Esplanade Park, Werribee Central & Train Station, and Werribee Racecourse. Wyndham Vale Football Club, Walcom Ngarrwa College, Manor Lakes P–12 College, and Wyndham Vale Primary School are all nearby. Public transport options such as Wyndham Vale Railway Station and local bus stops are within easy reach, while the upcoming Ison Road Overpass will provide quick access to the Princes Freeway, connecting you to both Melbourne CBD and Geelong. With many exciting developments underway, this location is only getting better.
Our signs are everywhere! For more Real Estate in Werribee contact your Area Specialist Harry Singh 0468 643 555 or Chenille King 0433 830 194.
DISCLAIMER Note: Every care has been taken to verify the accuracy of the details in this advertisement, however we cannot guarantee its correctness. Prospective purchasers are requested to take such action as is necessary, to satisfy themselves of any pertinent matters.








 View more
View more View more
View more View more
View more View more
View more
