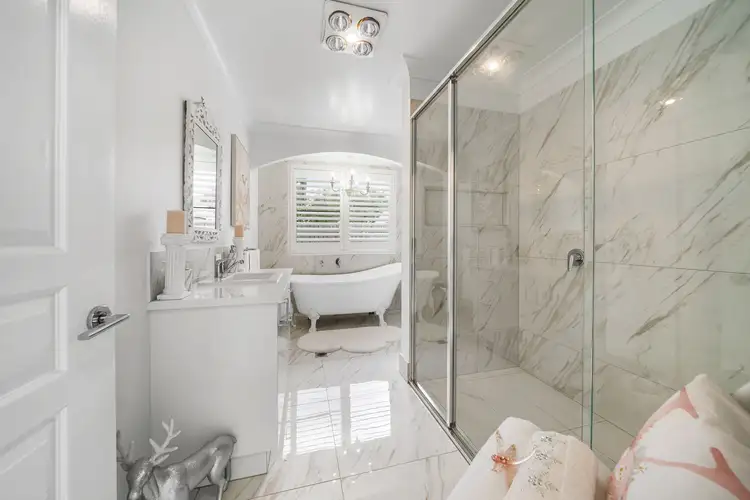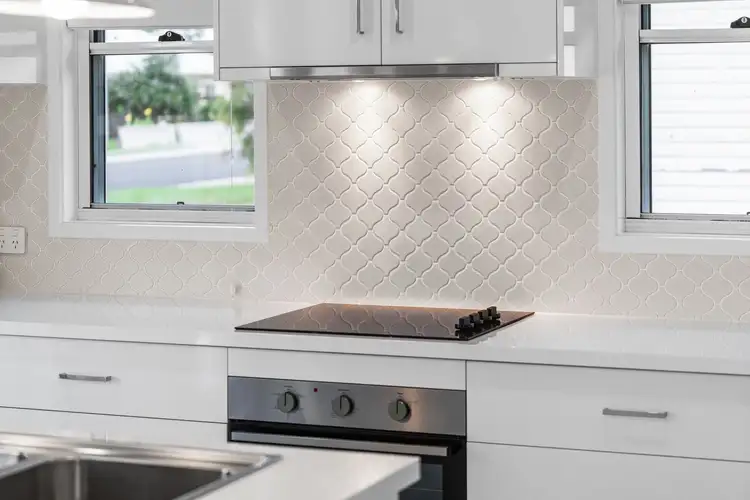Welcome to a new way of living, where the exterior charm meets the convenience of modern luxury. Step into this delightful home that's still like new, boasting the modern white decor throughout, all the modern conveniences a new home provides including an impressive and beautiful bathroom.
Inside, you'll find a space bathed in natural light, meticulously designed to offer both luxury and comfort to its lucky occupants. Every detail speaks of quality finishes and thoughtful architecture, providing the ultimate solution for a variety of discerning buyers.
Open plan living, dining and kitchen, air conditioned, plus vertical blinds for privacy.
The kitchen is a chef's dream, offering not just one, but two full pantries, ensuring all your culinary needs are met with ease. It's a space where functionality meets style seamlessly.
• Underbench electric oven
• Ceremic cooktop with rangehood
• Large double bowl sink with drainer
• Underbench microwave space
• Soft closing drawers
• Full size corner pantry plus a 2 door pantry / storage cupboard
The generously sized bedrooms are fit for royalty, with enough space for a queen or king size bed and room to spare for personal touches. Each has a ceiling fan & robe. The master bedroom boasts a walk-in robe and complete with toilet plus vanity for added convenience.
Imagine indulging in a relaxing soak under the sparkling chandelier in the clawfoot bath, or doubling your space in the luxurious shower. The bathroom offers a sanctuary of relaxation and indulgence, making every day feel like a spa day.
And let's not forget the laundry, where practicality meets convenience. Storage hasn't been overlooked here either. With cleverly designed cabinets and shelves, keeping your essentials organized has never been easier.
Outside, the backyard is a blank canvas, ready to accommodate your every desire. Whether it's a shed, a pool, or even a caravan, there's ample room for whatever your heart desires.
The concrete front footpath and driveway leading to a single gable carport offers shelter for your vehicle while seamlessly blending into the charming facade of the cottage.
Designed with the future in mind, this home can easily extend to accommodate more space, whether it's for a growing family or evolving needs.
Welcome home to a life of luxury, comfort, and endless possibilities.
DISCLAIMER: Whilst every effort has been made to ensure the accuracy of information contained about this property, it does not constitute any warranty or representation by the vendor or agent. All information contained herein is gathered from sources we consider to be reliable. All interested parties must solely rely on their own inspections, enquiries and searches with all relevant authorities.








 View more
View more View more
View more View more
View more View more
View more
