$650,000
5 Bed • 3 Bath • 2 Car

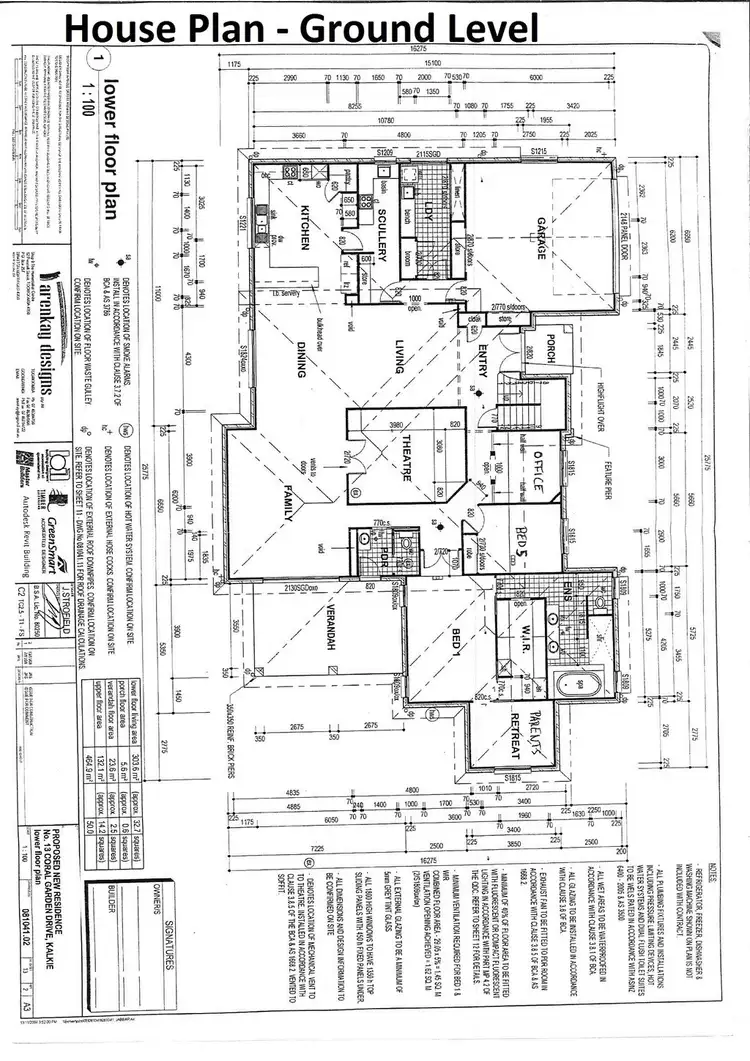
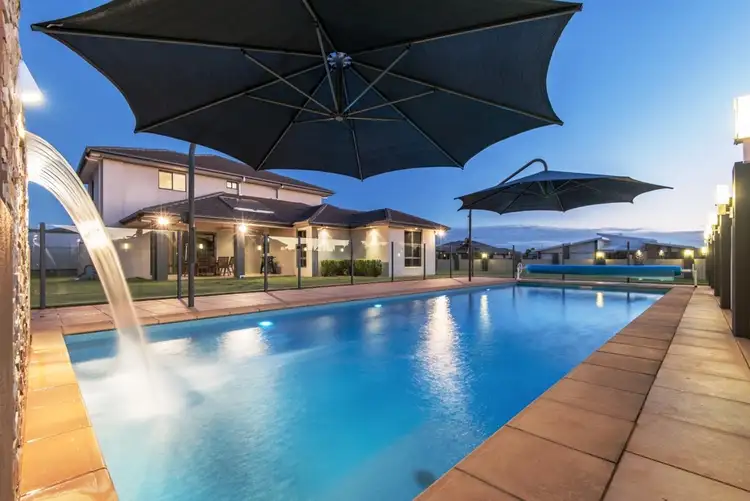
+21
Sold



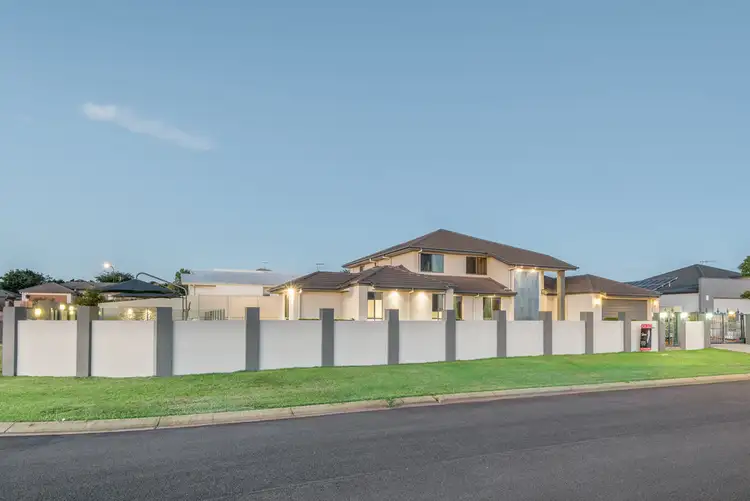

+19
Sold
13 Coral Garden Drive, Kalkie QLD 4670
Copy address
$650,000
- 5Bed
- 3Bath
- 2 Car
House Sold on Sun 4 Dec, 2016
What's around Coral Garden Drive
House description
“SOLD By Tim McCollum”
Property video
Can't inspect the property in person? See what's inside in the video tour.
Interactive media & resources
What's around Coral Garden Drive
 View more
View more View more
View more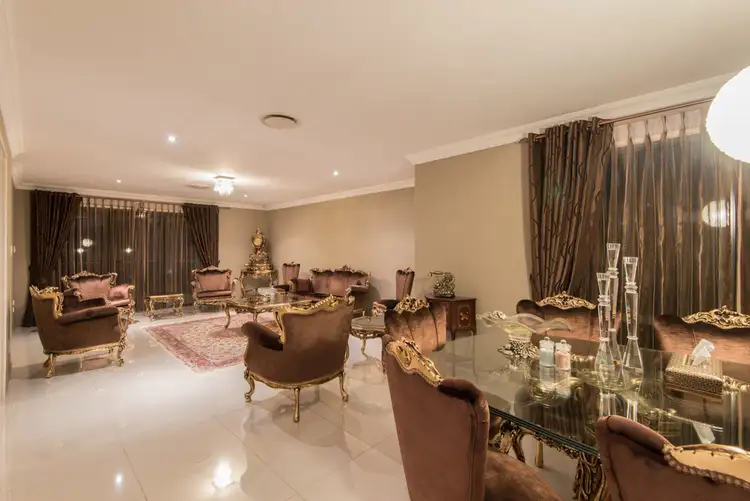 View more
View more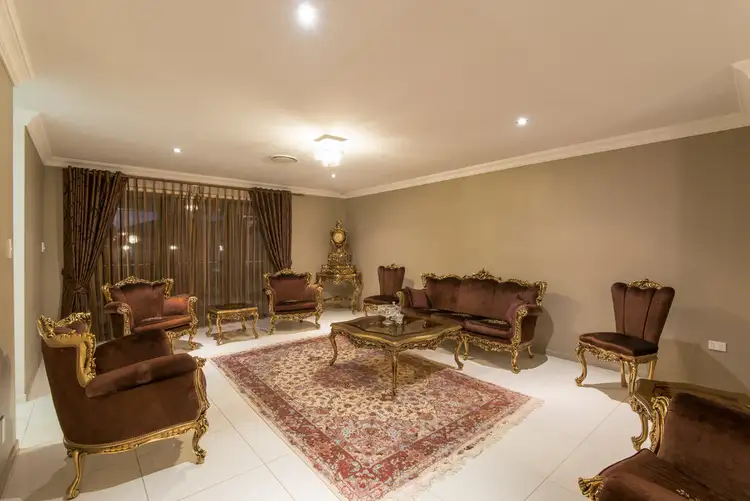 View more
View moreContact the real estate agent

Tim McCollum
Synergy Property Specialists - Sale
0Not yet rated
Send an enquiry
This property has been sold
But you can still contact the agent13 Coral Garden Drive, Kalkie QLD 4670
Nearby schools in and around Kalkie, QLD
Top reviews by locals of Kalkie, QLD 4670
Discover what it's like to live in Kalkie before you inspect or move.
Discussions in Kalkie, QLD
Wondering what the latest hot topics are in Kalkie, Queensland?
Similar Houses for sale in Kalkie, QLD 4670
Properties for sale in nearby suburbs
Report Listing
