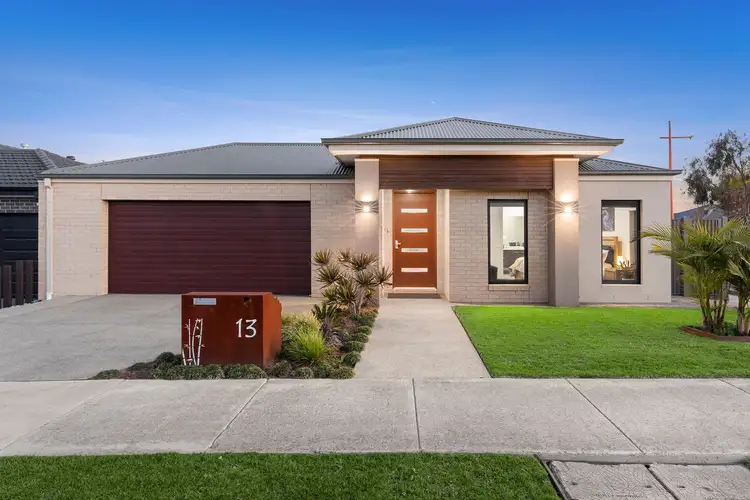Showcasing stunning interiors and high end finishes, this home is not to be missed! The effortless flow of the floor plan demonstrates luxury inclusions that have been carefully considered throughout the home. The heart of the home features a generous kitchen with a large walk in butlers pantry and endless bench space for those who love to entertain. Complimented with ample storage in the kitchen that is practical and cohesive for comfortable & functional living. Situated in a fantastic location with easy access to Armstrong Creek Town Centre, the Surfcoast, the Ring Road and Geelong CBD accompanied by exclusive access to Club Armstrong. Embrace such luxury and lifestyle on offer by immersing yourself in the growing community of Mount Duneed.
Kitchen- 20mm stone benchtops and waterfalls, Glass splashback, Double sink, Chrome tapware, 900mm appliances including gas cooktop, oven & concealed rangehood, overhead cabinetry, walk in butlers pantry with additional sink and window splashback, open plan adjoining dining/ kitchen zone, tile flooring throughout Evap cooling, glass sliding doors off dining area open onto backyard patio, abundant natural light fills kitchen & dining
Main living- Open plan living, stacker sliding door stiles, down lights, evaporative cooling, ducted heating, roller blinds, naturally light filled
Second living- secluded, carpeted, evaporative cooling, ducted heating, down lights
Master bedroom- Carpeted, evaporative cooling, roller blinds, grand walk in robe fitted with shelving, ducted heating, ensuite with extended stone benchtop, twin countertop basins, chrome tapware, large shower with semi framless glass screens, personal toilet
Additional bedrooms- carpeted, built in robes, ducted heating, roller blinds, down lights
Main bathroom- single vanity with countertop basin, chrome tapware, long bath, semi frameless single shower
Outdoor- exposed aggregate patio, enclosed pergola, professionally landscaped, low maintenance, side gate access, outdoor lights
Mod cons- Extended double car garage for added storage and parking space with internal access through laundry & entry to rear courtyard, hot water system, evaporative cooling throughout, ducted heating throughout, study nook, spacious laundry with built in linen, trough & external access and garage access, high ceilings throughout, dual living zones - the perfect entertaining solution to cater for the whole family, luxe upgrades throughout including flooring, fixtures & fittings, enviable location overlooking parkland
Ideal for: families, first home buyers, investors, downsizers
Close by local facilities: Aviation Drive park/ open space, Armstrong Creek Town Centre, Club Armstrong membership, 9 Grams Cafe, sporting ovals, primary school, local parks & walking tracks
In line with government direction, all open home attendees must check in and show proof of vaccination certificate. If you do not have proof of double vaccination, please contact our office to arrange a private inspection
*All information offered by Armstrong Real Estate is provided in good faith. It is derived from sources believed to be accurate and current as at the date of publication and as such Armstrong Real Estate simply pass this information on. Use of such material is at your sole risk. Prospective purchasers are advised to make their own enquiries with respect to the information that is passed on. Armstrong Real Estate will not be liable for any loss resulting from any action or decision by you in reliance on the information. PHOTO ID MUST BE SHOWN TO ATTEND ALL INSPECTIONS*








 View more
View more View more
View more View more
View more View more
View more
