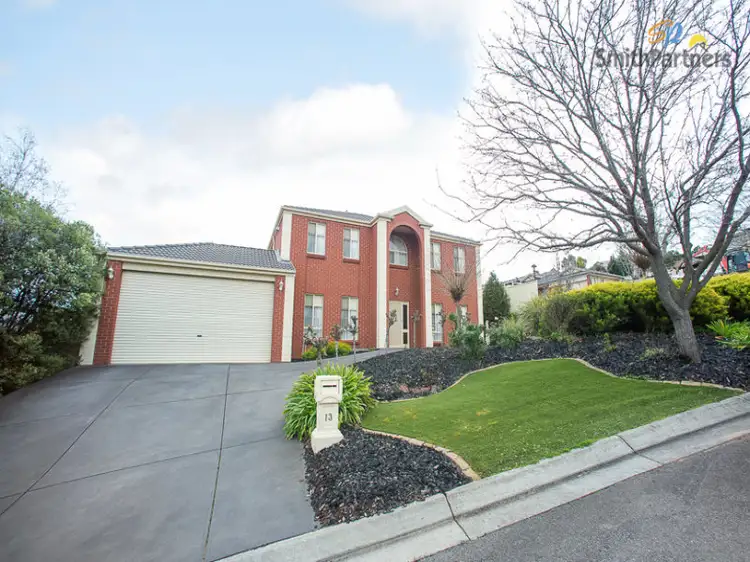Price Undisclosed
6 Bed • 2 Bath • 2 Car • 834m²



+13
Sold





+11
Sold
13 Coulson Court, Greenwith SA 5125
Copy address
Price Undisclosed
- 6Bed
- 2Bath
- 2 Car
- 834m²
House Sold on Wed 28 Oct, 2015
What's around Coulson Court
House description
“Rare Opportunity For Large Family!”
Property features
Municipality
Tea Tree GullyBuilding details
Area: 269.418816m²
Land details
Area: 834m²
Interactive media & resources
What's around Coulson Court
 View more
View more View more
View more View more
View more View more
View moreContact the real estate agent

Ryan Smith
Smith Partners Real Estate
0Not yet rated
Send an enquiry
This property has been sold
But you can still contact the agent13 Coulson Court, Greenwith SA 5125
Nearby schools in and around Greenwith, SA
Top reviews by locals of Greenwith, SA 5125
Discover what it's like to live in Greenwith before you inspect or move.
Discussions in Greenwith, SA
Wondering what the latest hot topics are in Greenwith, South Australia?
Similar Houses for sale in Greenwith, SA 5125
Properties for sale in nearby suburbs
Report Listing
