Located on a generous allotment of 923sqm (approx.), and ideally set on a quiet street, this family home is close to local shops, parks and public transport and is an excellent opportunity for first home buyers and savvy investors.
Step inside to a home full of character and retro charm with polished floor boards throughout. A large living area is light filled and flows through to the open dining and kitchen. The kitchen is an original 1960's design and has plenty of storage space, a built-in pantry, and an electric cook-top. An enclosed verandah serves as a second living area or sunroom, offering external access to the backyard - an ideal space for entertaining guests throughout the year.
The master bedroom is complete with a mirrored built-in robe and a ceiling fan and the additional bedrooms are generous in size and each include a built-in robe. The well-designed bathroom, complemented by a separate toilet, caters to the practical needs of daily living.
As you step outside, gardens surround the outdoor entertaining and patio areas, creating a picturesque setting for warm-weather enjoyment. Car parking is abundant with a single carport featuring roller door access, providing covered parking for two vehicles lengthways. The carport offers convenient drive-through access, perfect for caravans, boats, or car maintenance. The large rear shed, fully powered with drive-through access, is an excellent space for a workshop, man cave, or rumpus room.
Additional features include split system reverse cycle air conditioner in the living room, a rainwater tank, security screens, fruit trees, and more.
Situated just a short walk away from a variety of cafes, shopping and Emu Hotel, it ensures that you will have easy access to entertainment and dining options. Additionally, it's only a few minutes' walk to the nearest bus stop, providing convenient public transportation. The quick access to the Southern Expressway and proximity to Centro Colonnades and the beach make this property even more appealing.
What we love:
• Located on a generous allotment of 923sqm (approx.)
• Polished floor boards throughout the home
• Large and light-filled living area
• Original 1960's kitchen design with ample storage
• Enclosed verandah serving as a second living area or sunroom
• Master bedroom with mirrored built-in robe and ceiling fan
• Additional bedrooms generous in size, each with a built-in robe
• Gardens surrounding outdoor entertaining and patio areas
• Large rear double garage, fully powered with drive-through access
• Garage space ideal for a workshop, man cave, or rumpus room
• Security screens enhancing home security
• Fruit trees in the outdoor space
• Close proximity to local shops, parks, and public transport
Specifications:
Torrens titled
Council rates: $1,707.43 per annum
ESL: $250.35 per annum
Water rates: $74.20 per quarter
Sewer rates: $79.50 per quarter
Disclaimer: All information provided has been obtained from sources we believe to be accurate, however, we cannot guarantee the information is accurate and we accept no liability for any errors or omissions.
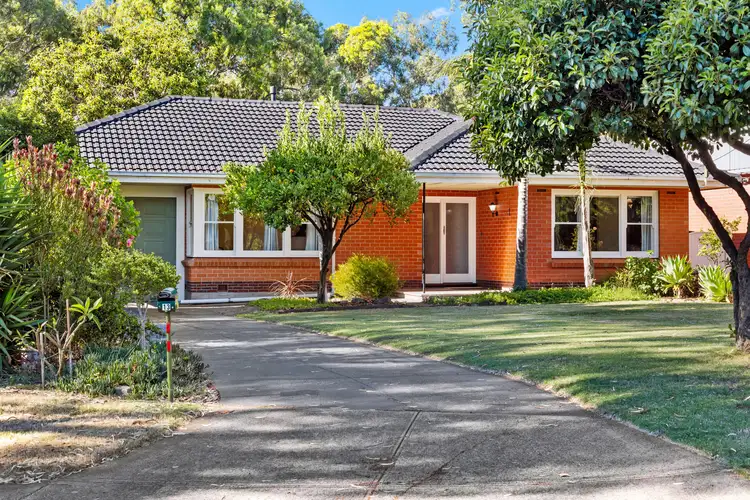
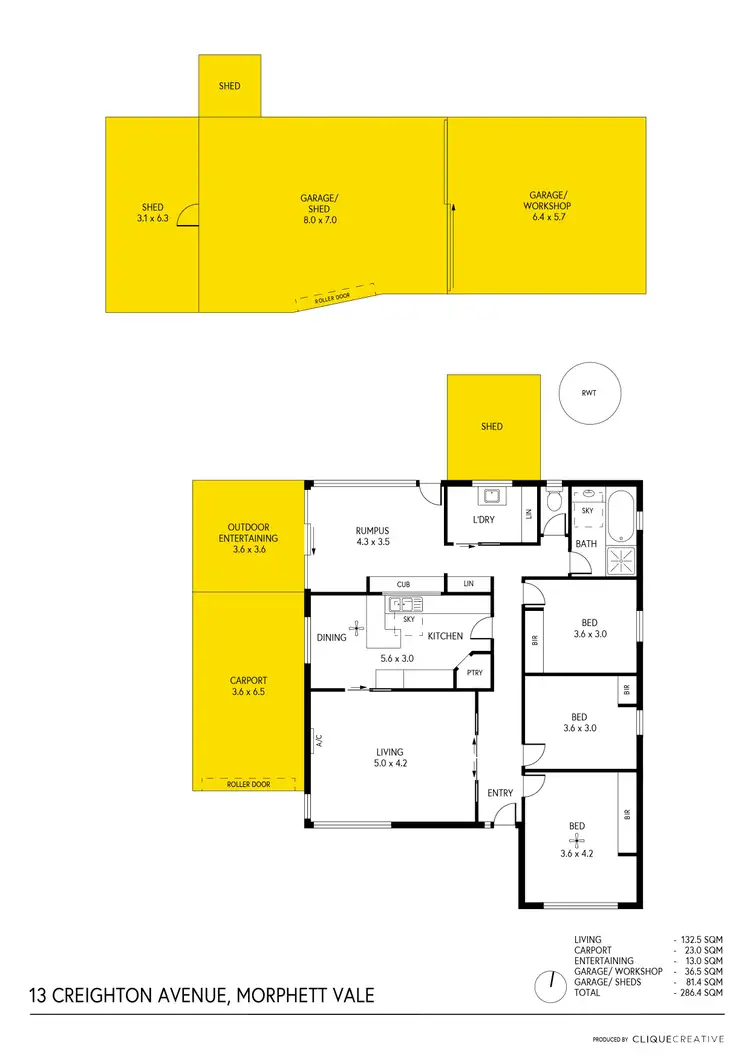
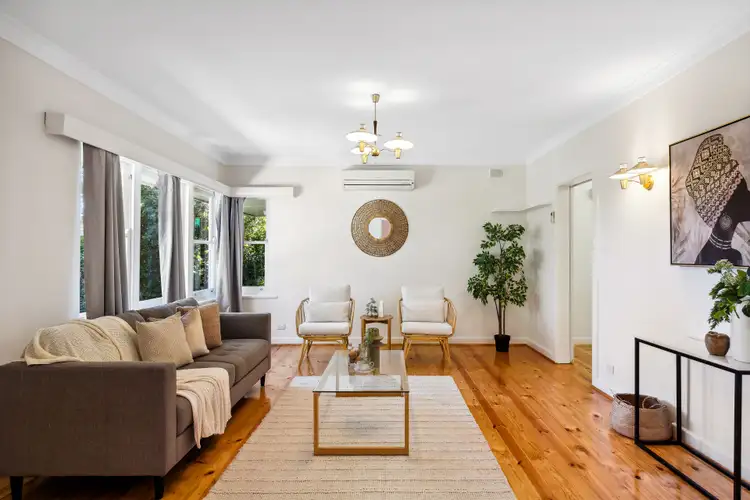
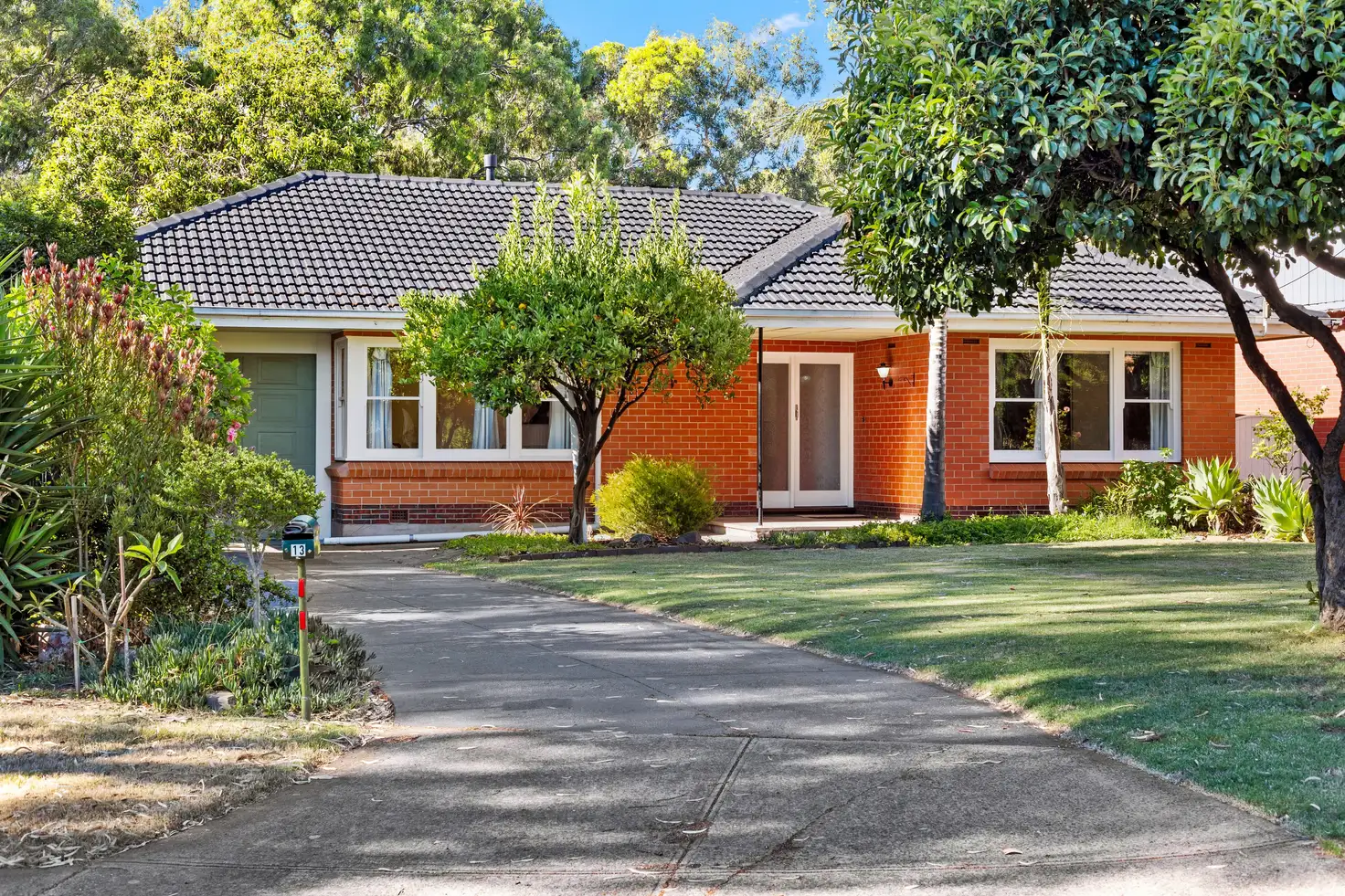


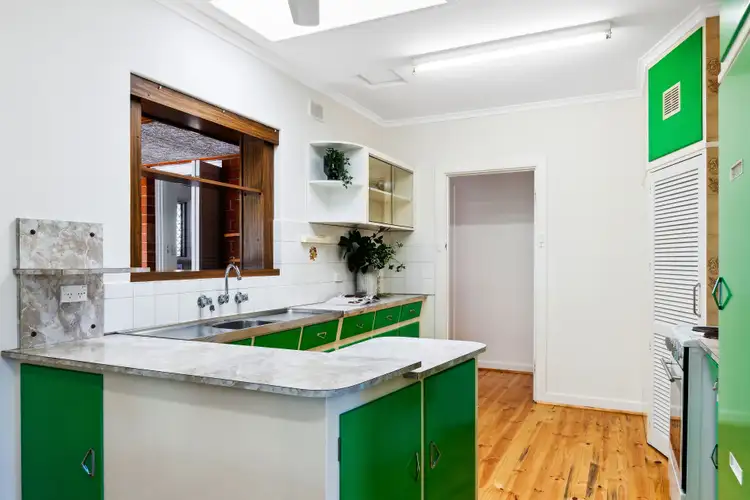
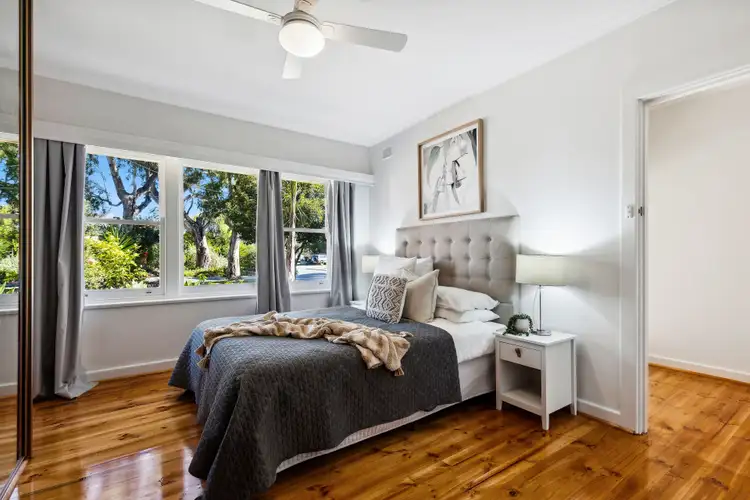
 View more
View more View more
View more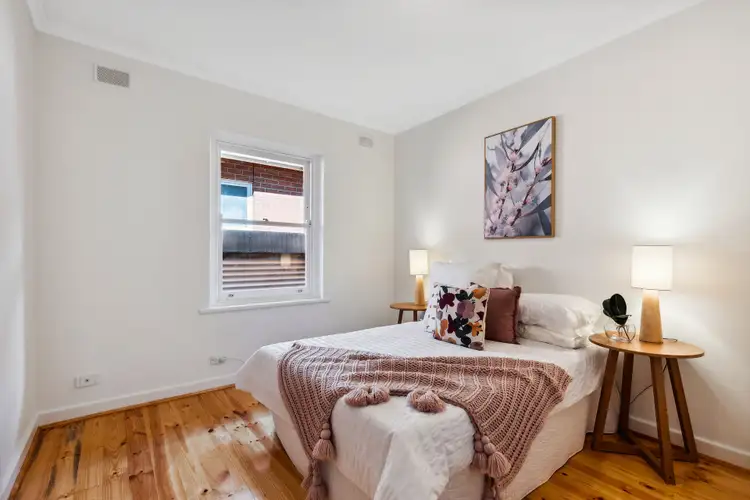 View more
View more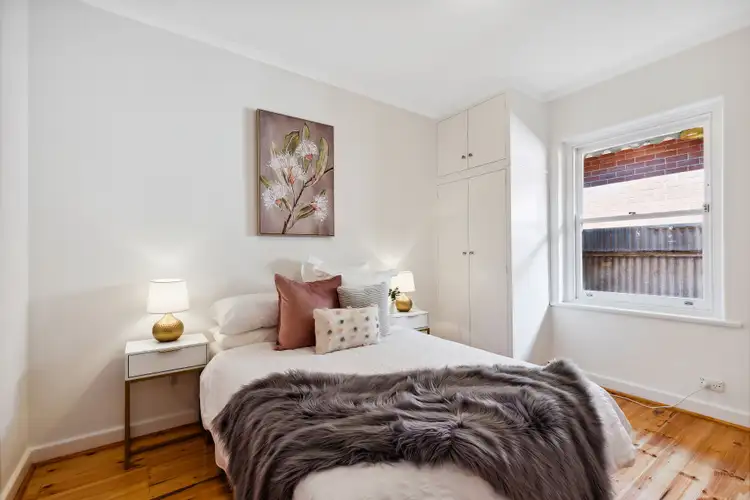 View more
View more
