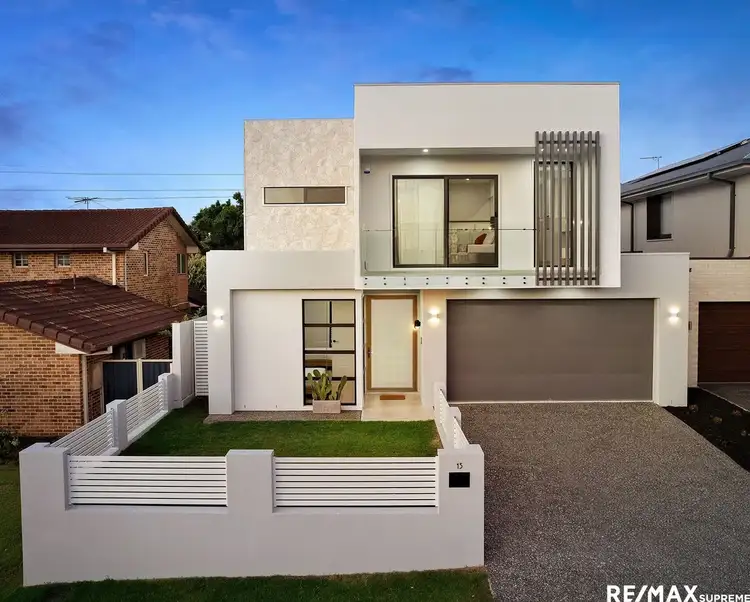This stunning, double-storey residence showcases contemporary architectural elegance, defined by clean lines and distinctive design. Positioned on an elevated 405m² block in a prestigious, well-established enclave of Eight Mile Plains, the home commands attention with its grand façade, refined detailing, and beautifully landscaped surrounds.
Step inside to experience luxury at every turn. The impressive entry opens to a spacious, open-concept layout featuring three distinct living zones. Premium tiling, engineered timber flooring, soaring ceilings, and high-end finishes create a sophisticated and welcoming atmosphere throughout.
Gourmet Kitchen Excellence
The beautiful gourmet kitchen lies at the heart of the home and presents with a magnificent 40mm waterfall stone island benchtop with soft-close cabinets, premium Technika cooking appliances including an impressive 900mm gas cooktop and electric oven, custom "fingerprint resistant" cabinetry, stunning glass splashback, soft-close drawers, a fabulous butler's pantry with sink and refrigerator space and finished off with stunning pendant lighting for added luxury.
Expansive Living & Dining
The palatial living area features a striking stone-encased electric fireplace and flows seamlessly into the spacious dining zone—ideal for entertaining large gatherings. High ceilings and expansive windows flood the space with natural light, enhancing its warmth and openness.
Outdoor Oasis
The covered alfresco area is a true retreat, complete with a built-in outdoor kitchen. It overlooks a low-maintenance lawn and lush landscaping, offering the perfect setting for relaxed outdoor living.
Five Bedrooms of Comfort
the property boasts 5 spacious bedrooms. The guest bedroom, equipped with a contemporary ensuite, greets you upon entry to the home, and the remaining 4 bedrooms are located upstairs. 2 of the bedrooms feature luxurious ensuites and 2 have access to a two-way bathroom. The main bathroom services the 4th upstairs bedroom and is a statement of pure elegance with its ceiling to floor designer tiling, stand-alone bathtub and double shower. The master retreat must be seen to be fully appreciated and features a large walk-through robe with dresser enclave, private balcony and a luxurious "open style" ensuite with a stunning stand-alone designer bathtub, dual stone vanities and concealed shower and toilet. Master Retreat
The master suite is a sanctuary of indulgence, featuring a walk-through robe with dresser enclave, private balcony, and an open-style ensuite with freestanding designer tub, dual stone vanities, and concealed shower and toilet.
Prime Location
This exceptional home is ideally situated within the Warrigal Road State School catchment and close to Sunnybank and Garden City shopping precincts, parks, and major transport links. Properties of this calibre are rare—inspection is essential to truly appreciate its quality.
Property Features & Inclusions:
- SunnyBank Plaza 4 mins
- Westfield Garden City 8 mins
- Griffith University 9 mins
- Easy access to M3 & Gateway Motorway for seamless commuting
- Double-storey residence
- 5 spacious bedrooms
- 4 luxurious bathrooms + powder room
- Master suite with 2.7m ceilings, walk-through robe, balcony, and open ensuite
- 3 living areas: media room, open-plan living, upstairs retreat with study nook
- Gourmet kitchen with butler's pantry
- Internal laundry with storage
- Electric fireplace
- Ducted air-conditioning
- Security alarm & intercom systems
- Tinted windows & gas hot water
- Covered alfresco with built-in kitchen
- Double remote garage with epoxy flooring
- 12.8kW solar system (32 panels) with battery & smart monitoring
- Yale lock entry door + security screens and sliding doors
- Walkable distance to bus stop 150, 155, 156
- Brisbane CBD 17 mins
- Brisbane Airport 25 mins
- Gold Coast 45 mins
Don't miss your opportunity to secure this standout property.
Contact Sunny Chen to arrange you inspection.








 View more
View more View more
View more View more
View more View more
View more
