Located in one of Kilmore's niche executive estates, this near new family home from a local boutique builder commands your attention as you enter the friendly court setting. Sitting high and proud on its wide-open block, you are enticed to want to see more.
Relax or entertain, you will enjoy the dual living zones, alfresco deck/pergola - all of generous proportions. Surrounding the deck are beautifully maintained gardens with plenty of room for the kids and pets to run free.
Resting beneath high ceilings, the multi-level layout includes a formal lounge privately positioned well apart from the main hub, featuring living, dining and a well-appointed contemporary kitchen with central island bench/breakfast bar, butler's pantry and 40mm CaesarStone benchtops, with waterfall edges adding a sleek finish.
Stretching along the light filled dining and family rooms, a bank of windows creates a superb indoor/outdoor ambience with two sets of sliding stacker doors linking the spaces to the pergola-covered merbau alfresco deck.
The private master bedroom benefits from a walk-in robe and ensuite bathroom with twin vanities while the remaining three bedrooms are fitted with BIRs and share a central bathroom with separate toilet.
Quality attributes include an over-sized double garage with internal entry, spacious laundry with plenty of cupboards, ducted heating and evaporative cooling, heated towel rails and heat lamps in both bathrooms, radiant panel heaters (taking advantage of the 6.6kw solar system), Tasmanian Oak floorboards, powered workshop and garden shed, 6-star energy rating, built in joinery throughout and downlights.
A quiet family friendly court location adds to the appeal of this forever home, as does the close proximity to Kilmore Primary, Saint Patrick's Primary, Assumption College, Kilmore East Railway Station, the Town Centre, Kilmore Village, Hudson Park Playground, Kilmore Skatepark, Centenary Reserve. Being built at the top end of town, your access to the Hume Freeway is a breeze.
This is truly a home that needs to be seen to be fully appreciated.
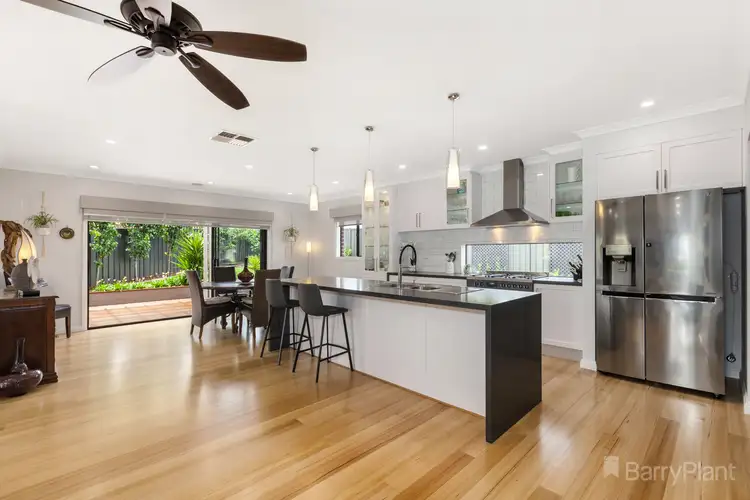
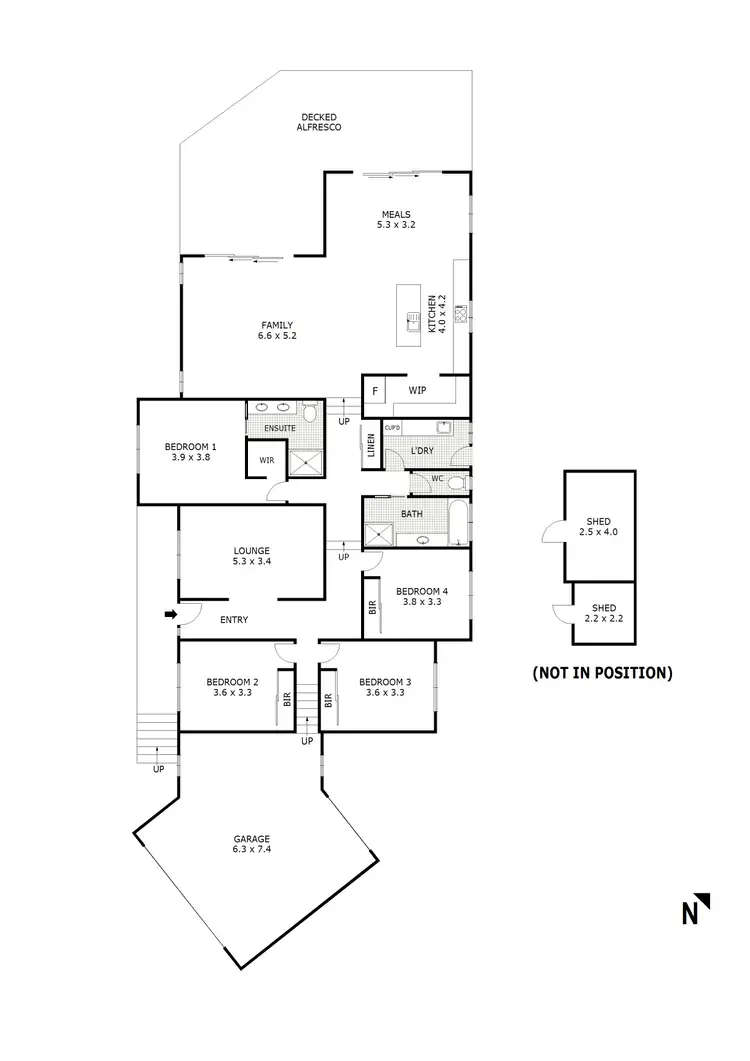
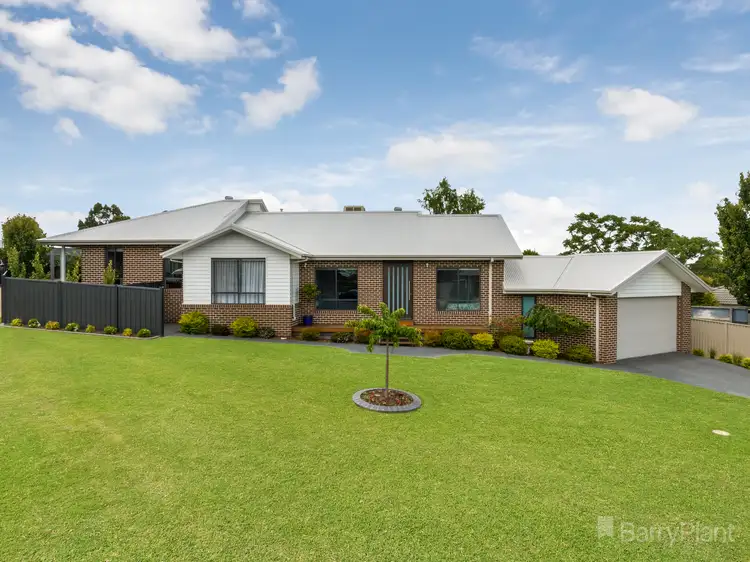
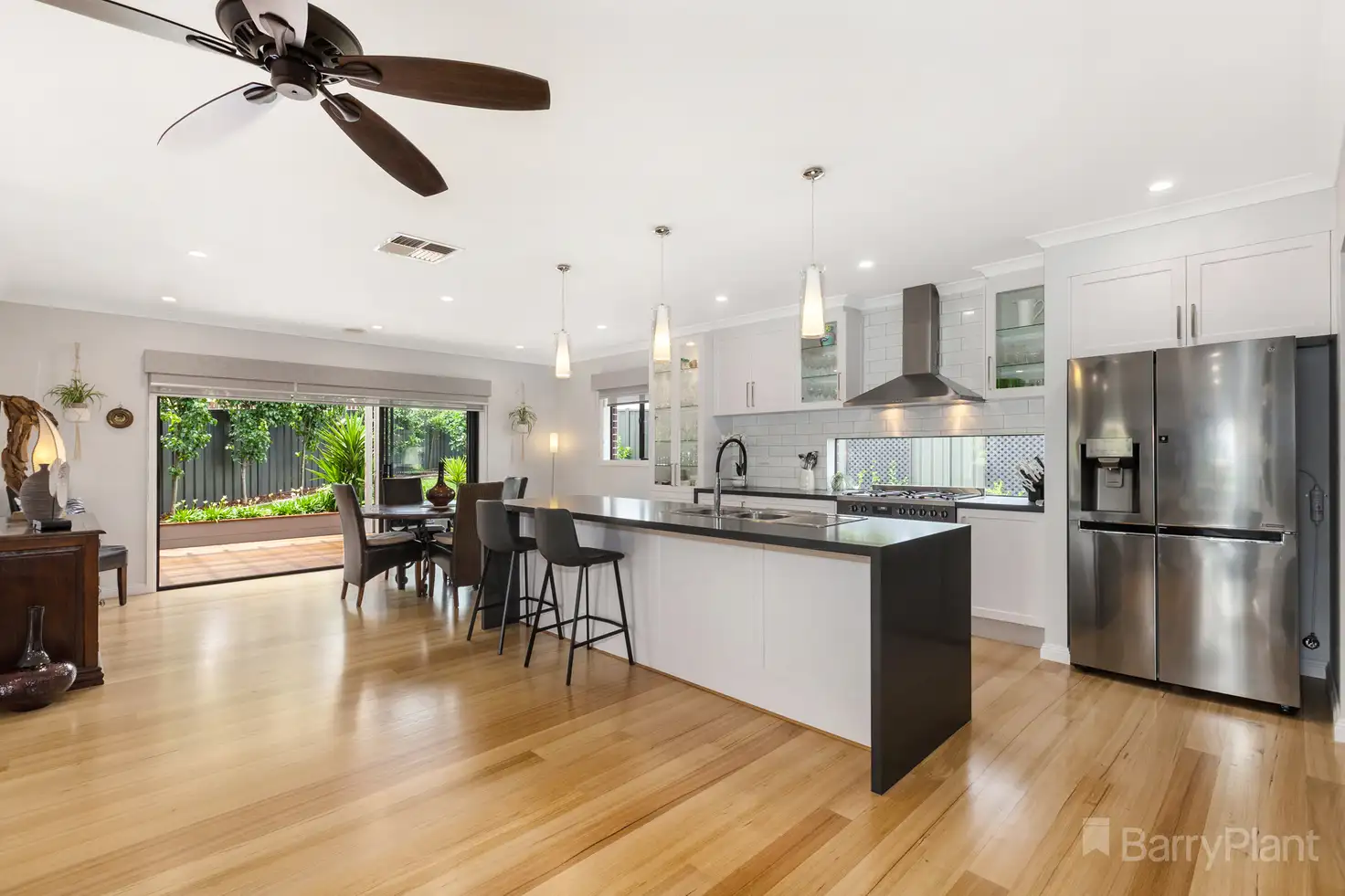


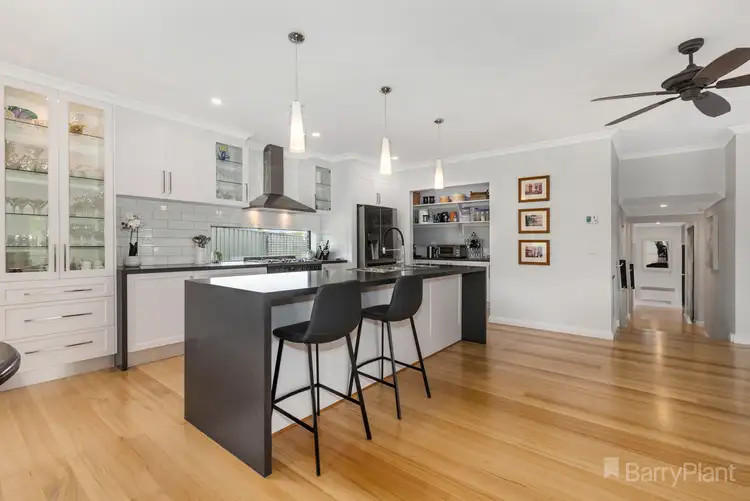
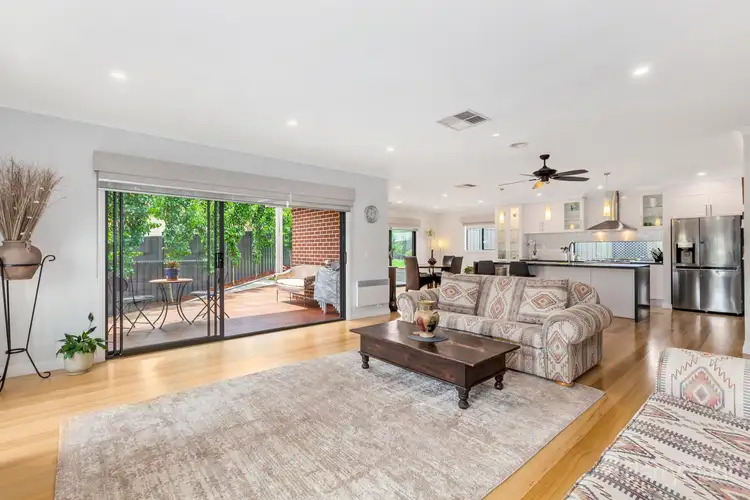
 View more
View more View more
View more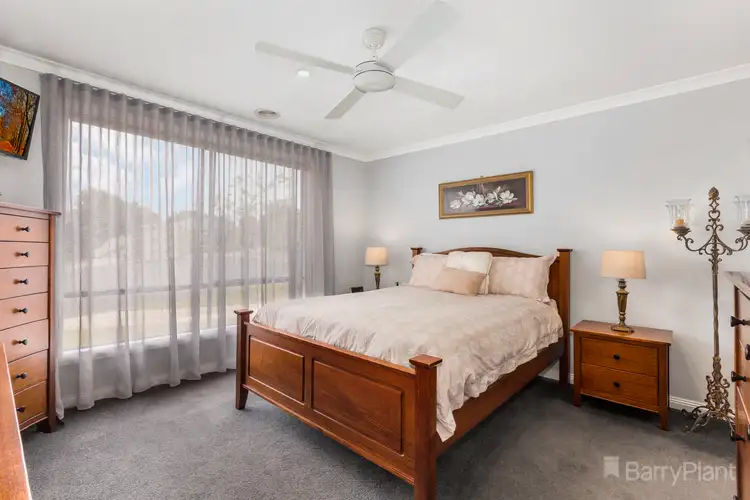 View more
View more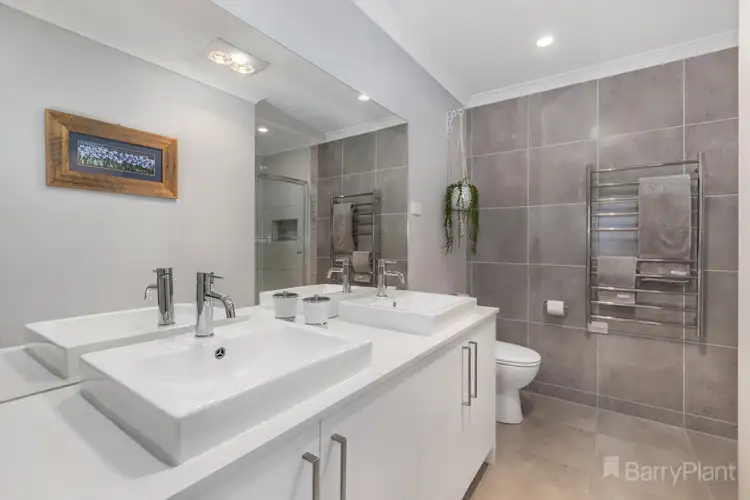 View more
View more
