Price Undisclosed
4 Bed • 2 Bath • 3 Car • 1086m²
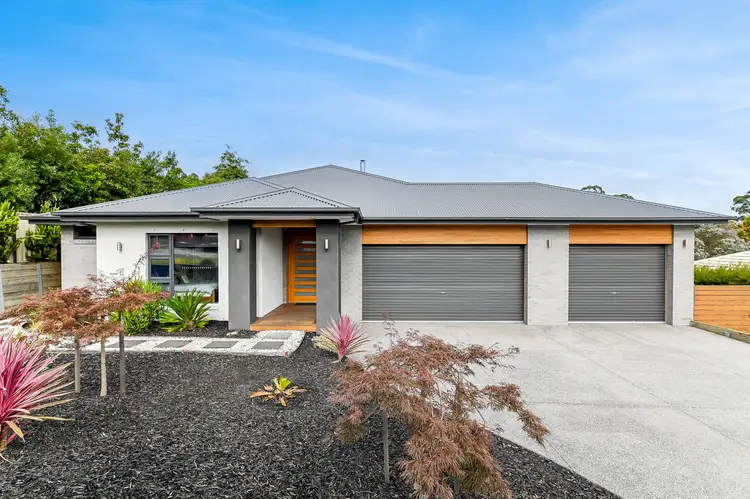
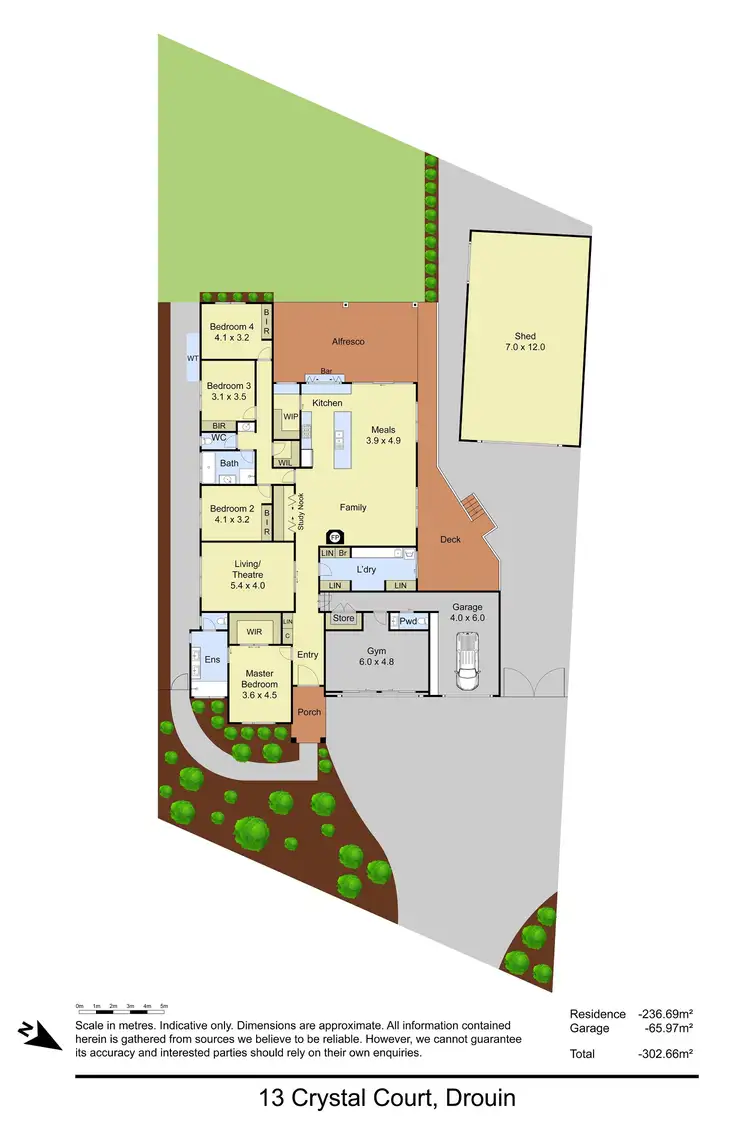
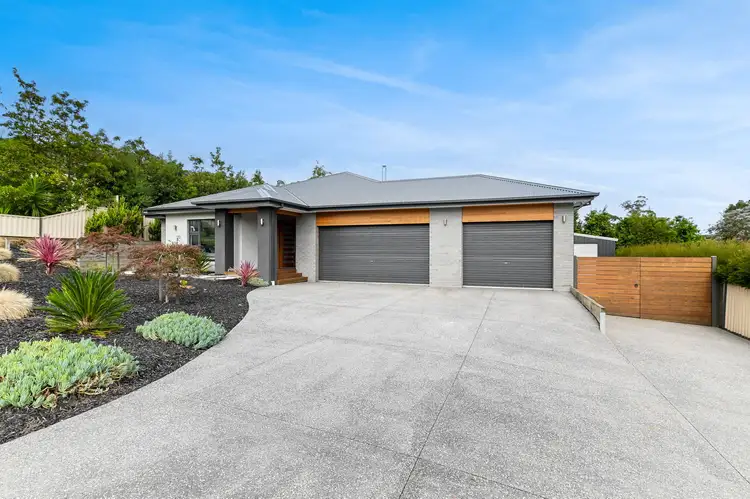
+18
Sold
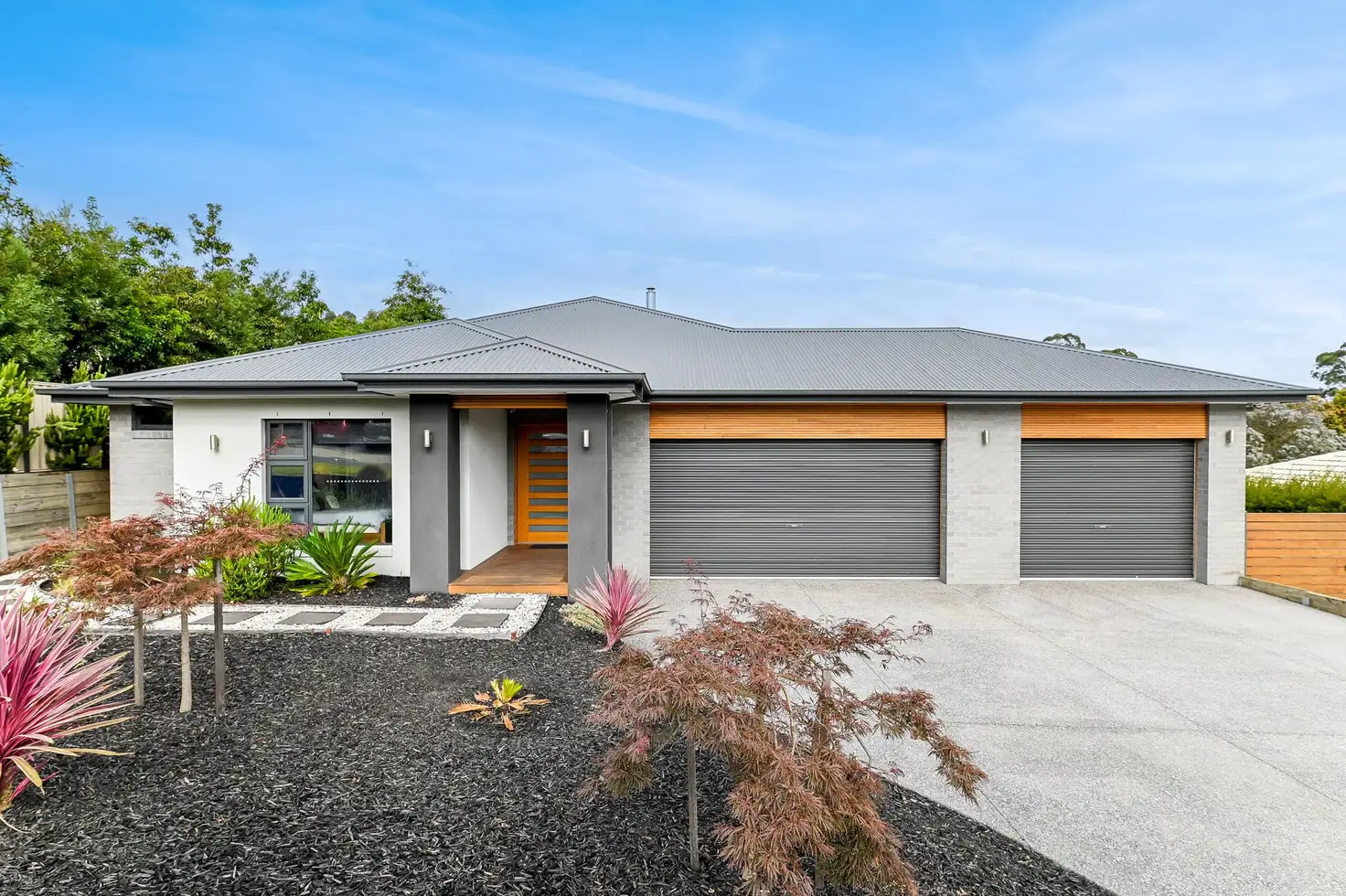


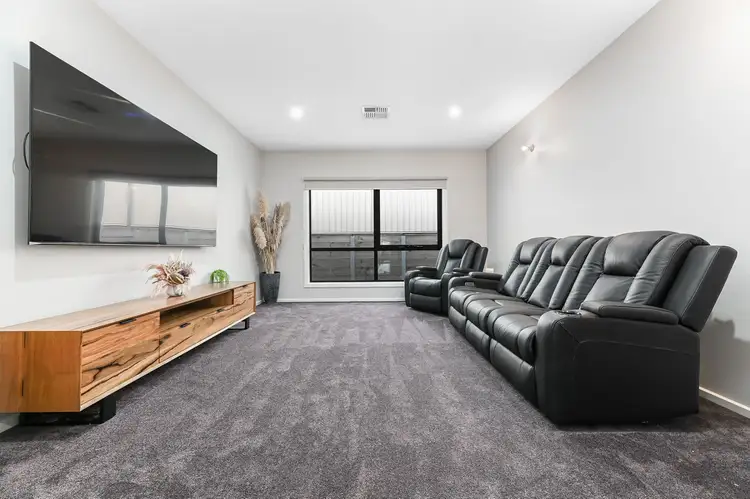
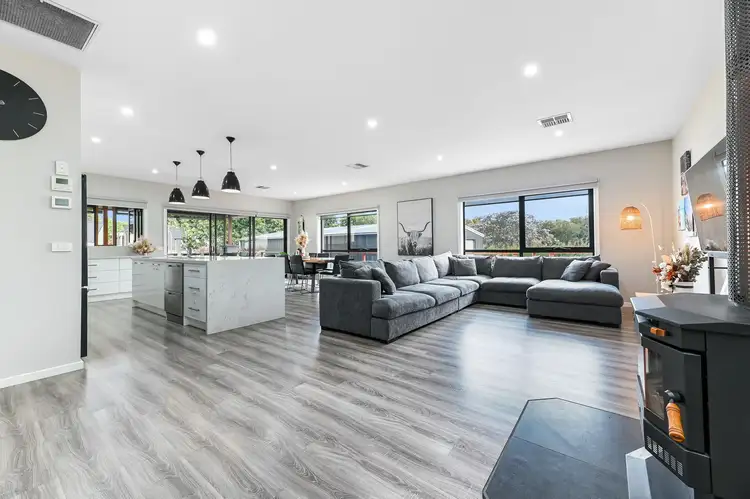
+16
Sold
13 Crystal Court, Drouin VIC 3818
Copy address
Price Undisclosed
- 4Bed
- 2Bath
- 3 Car
- 1086m²
House Sold on Fri 9 Jun, 2023
What's around Crystal Court
House description
“Luxury Entertainer on 1,086sqm”
Land details
Area: 1086m²
Interactive media & resources
What's around Crystal Court
 View more
View more View more
View more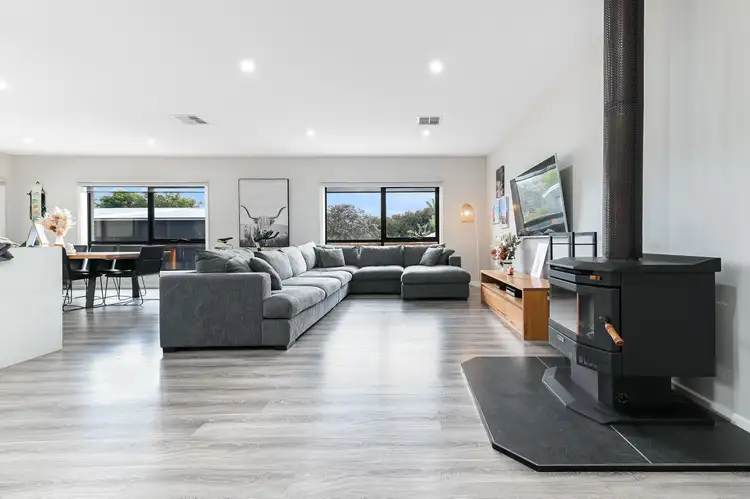 View more
View more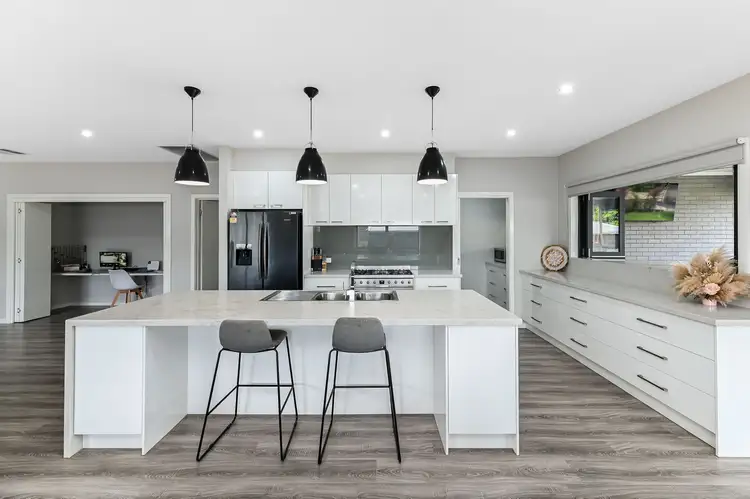 View more
View moreContact the real estate agent

Hayden Stanton
Ray White Berwick
0Not yet rated
Send an enquiry
This property has been sold
But you can still contact the agent13 Crystal Court, Drouin VIC 3818
Nearby schools in and around Drouin, VIC
Top reviews by locals of Drouin, VIC 3818
Discover what it's like to live in Drouin before you inspect or move.
Discussions in Drouin, VIC
Wondering what the latest hot topics are in Drouin, Victoria?
Similar Houses for sale in Drouin, VIC 3818
Properties for sale in nearby suburbs
Report Listing
