$1,108,000
3 Bed • 1 Bath • 3 Car • 607m²
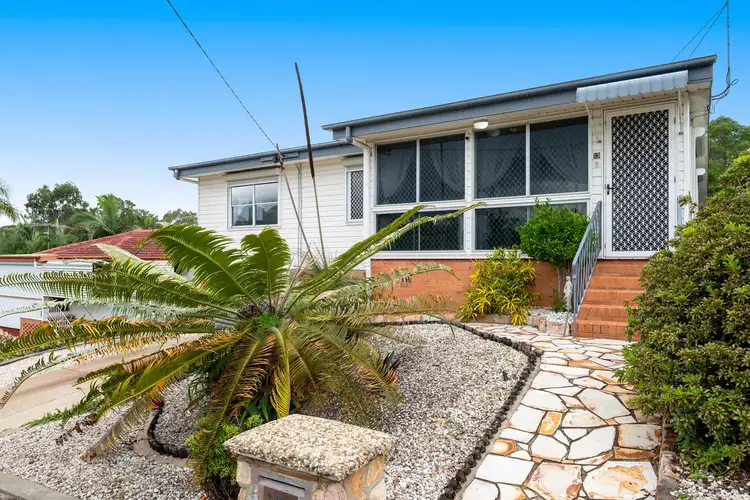
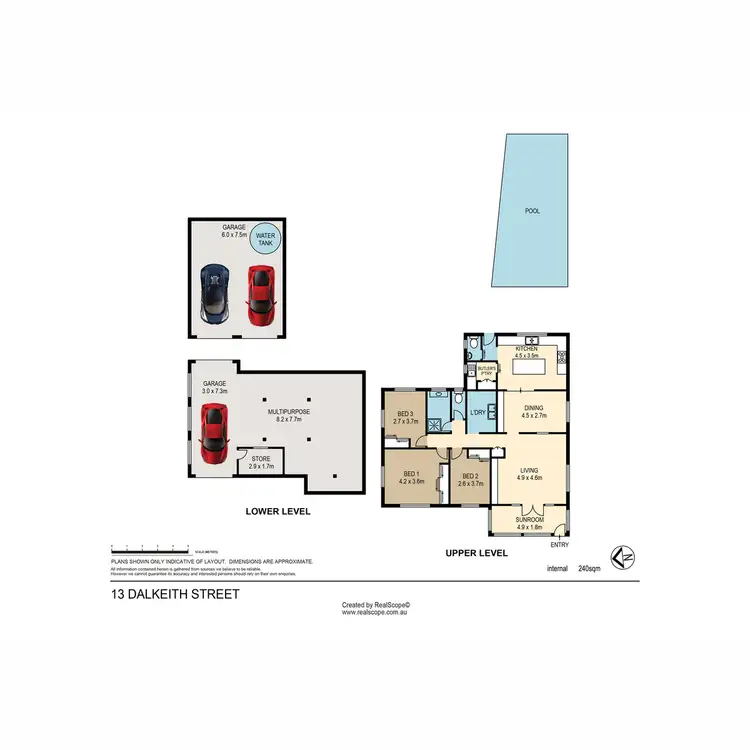
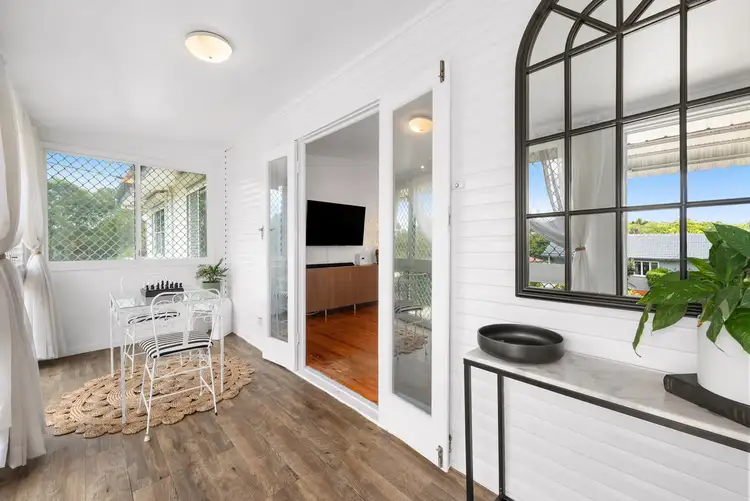
+28
Sold



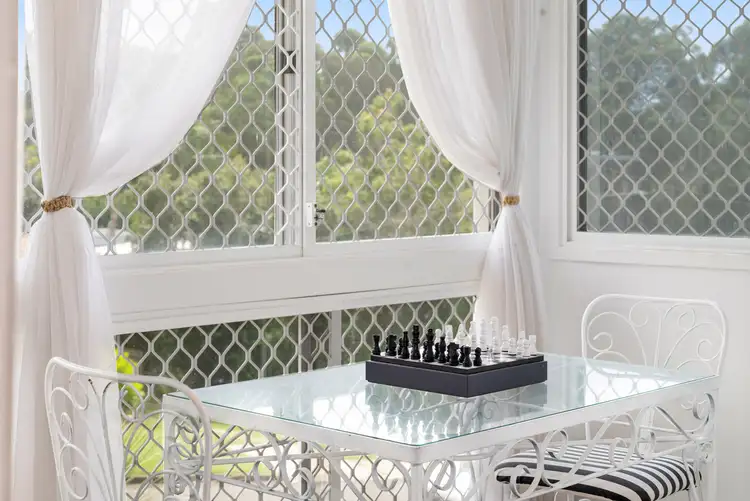
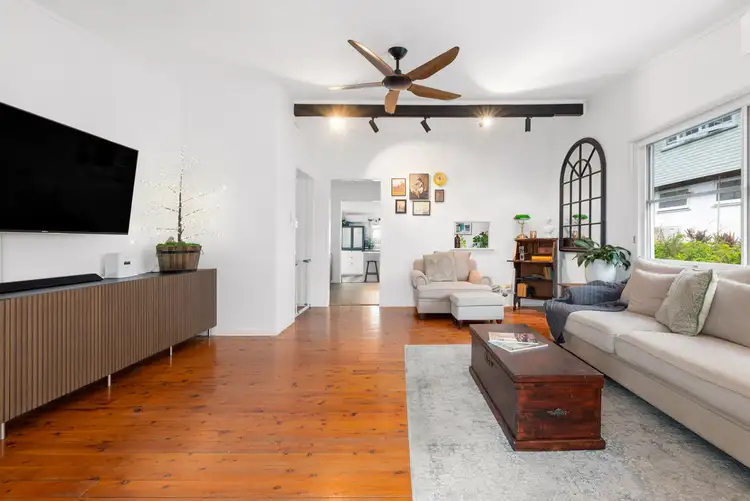
+26
Sold
13 Dalkeith Street, Chermside West QLD 4032
Copy address
$1,108,000
- 3Bed
- 1Bath
- 3 Car
- 607m²
House Sold on Thu 28 Mar, 2024
What's around Dalkeith Street
House description
“A home transformed ...”
Property features
Building details
Area: 240m²
Land details
Area: 607m²
Property video
Can't inspect the property in person? See what's inside in the video tour.
Interactive media & resources
What's around Dalkeith Street
 View more
View more View more
View more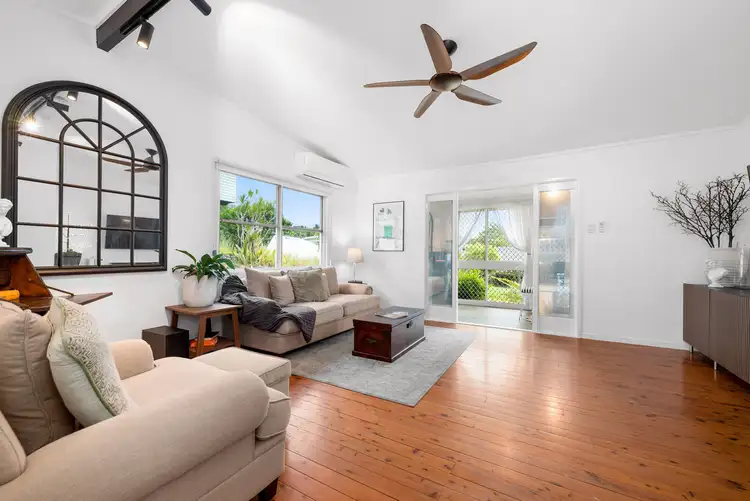 View more
View more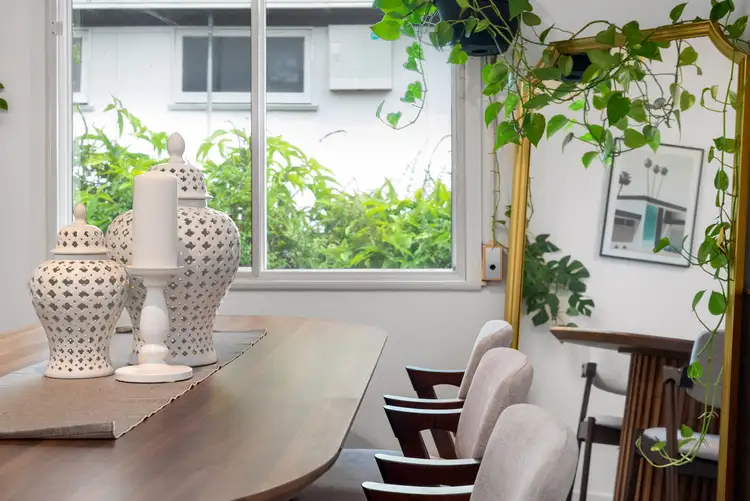 View more
View moreContact the real estate agent
Nearby schools in and around Chermside West, QLD
Top reviews by locals of Chermside West, QLD 4032
Discover what it's like to live in Chermside West before you inspect or move.
Discussions in Chermside West, QLD
Wondering what the latest hot topics are in Chermside West, Queensland?
Similar Houses for sale in Chermside West, QLD 4032
Properties for sale in nearby suburbs
Report Listing

