“Park-Facing Oasis: Your Ultimate Nest or Invest Opportunity!”
Nestle into or invest in this captivating home, completed in 2021 and designed to exude timeless elegance. Graced with a captivating street presence and picturesque greenery views, this immaculate abode epitomizes contemporary living at its finest. Imbued with meticulous craftsmanship and an eye for detail, every corner of this residence invites you in with a blend of warmth and sophistication.
Boasting three generously sized bedrooms, each adorned with built-in robes to accommodate your storage needs, this home caters effortlessly to families of all sizes. The master suite stands as a sanctuary, featuring a walk-in robe and ensuite bathroom for an added touch of luxury and convenience. At the heart of the home lies a sprawling open-plan family/meals area, suffused with natural light to create a welcoming ambiance. Seamlessly extending to the outdoor backyard, this space is ideal for entertaining guests or basking in the sunshine. Rounding out this idyllic package is a double lock-up garage, ensuring both secure parking and extra storage solutions.
Key Features:
Ducted heating throughout the house ensures cozy warmth during colder months.
Split system for cooling and heating offers personalized climate control for year-round comfort.
Stainless steel appliances in the kitchen add a touch of elegance and functionality.
Stone benchtop in the kitchen provides durability and aesthetic appeal.
Tiled splashback in the kitchen adds a modern touch and makes cleaning a breeze.
Overhead cupboards in the kitchen offer ample storage space, keeping the area neat and organized.
Park facing location provides serene views and a peaceful ambiance.
Alarm system enhances security and peace of mind for residents.
Key Locations
Club Jubilee - 1 minute away, offering exclusive access to recreational facilities.
Sweet Smile Family Day Care - 1 minute away, catering to the needs of young families.
Jubilee Estate Park - 1 minute away, ideal for outdoor recreation and leisure activities.
Wyndham Park Playground - just steps away, perfect for children to enjoy outdoor playtime.
Nido Early School - 2 minutes away, providing convenient childcare options.
Our Lady of the Southern Cross Primary - 7 minutes away, offering a comprehensive educational experience.
Manor Lakes Central - 8 minutes away, featuring shopping and dining amenities for added convenience.
Riverbend Primary - 9 minutes away, providing additional schooling options.
Wyndham Vale Primary School - 10 minutes away, catering to the educational needs of the community.
Call Milan on 0469 870 828 or Bilal on 0475 750 002 for any further information.
DISCLAIMER: All stated dimensions are approximate only. Particulars given are for general information only and do not constitute any representation on the part of the vendor or agent.
Please see the below link for an up-to-date copy of the Due Diligence Check List: http://www.consumer.vic.gov.au/duediligencechecklist

Air Conditioning

Alarm System

Built-in Robes

Ensuites: 1
Close to Schools, Close to Shops, Close to Transport, Heating
Statement of Information:
View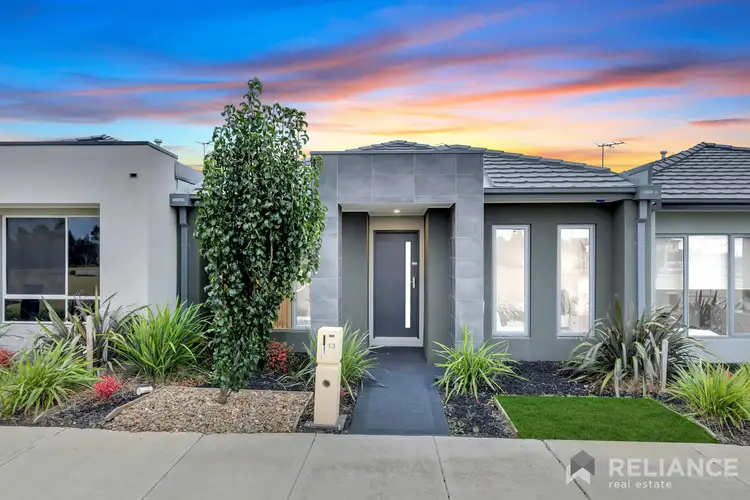
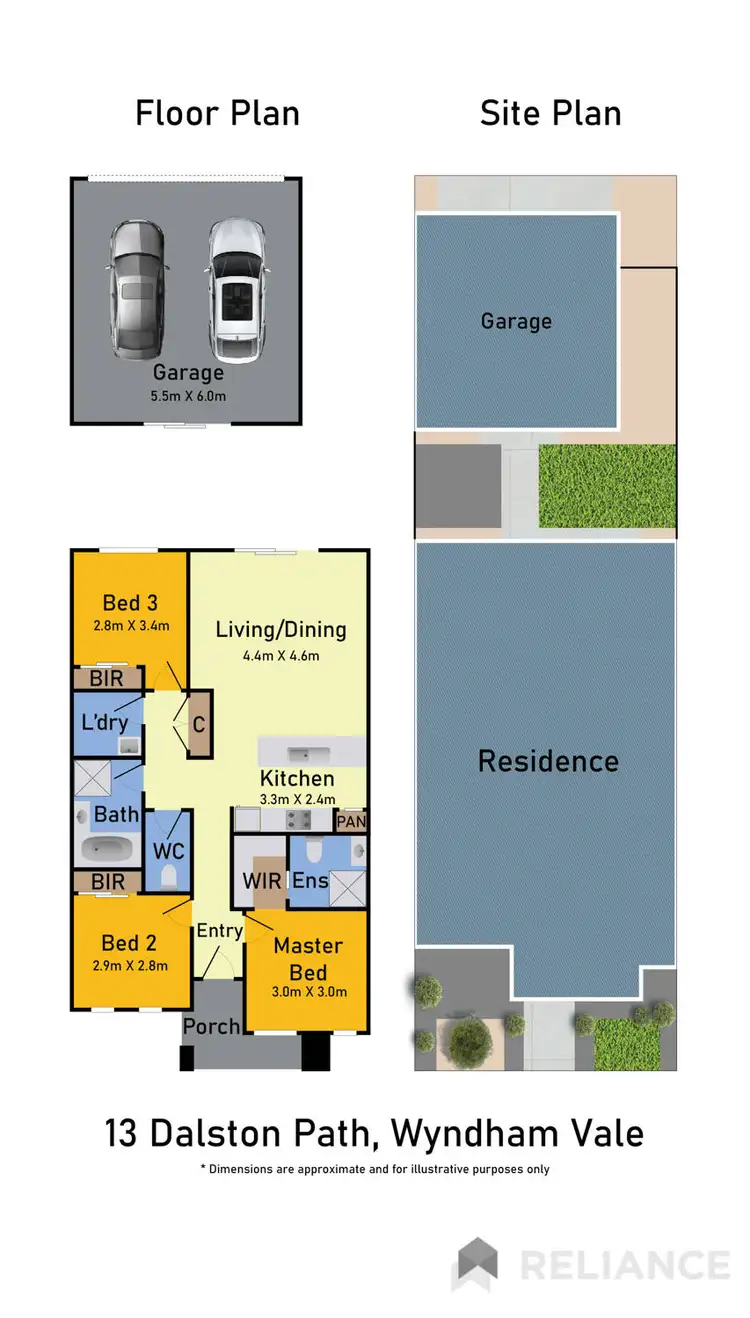
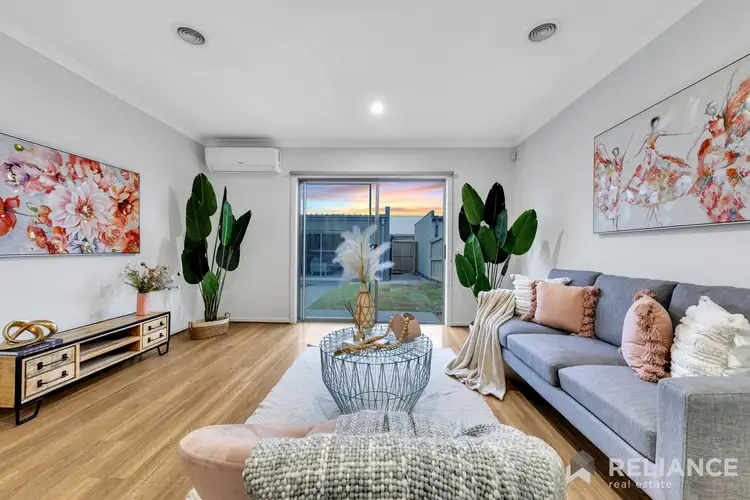
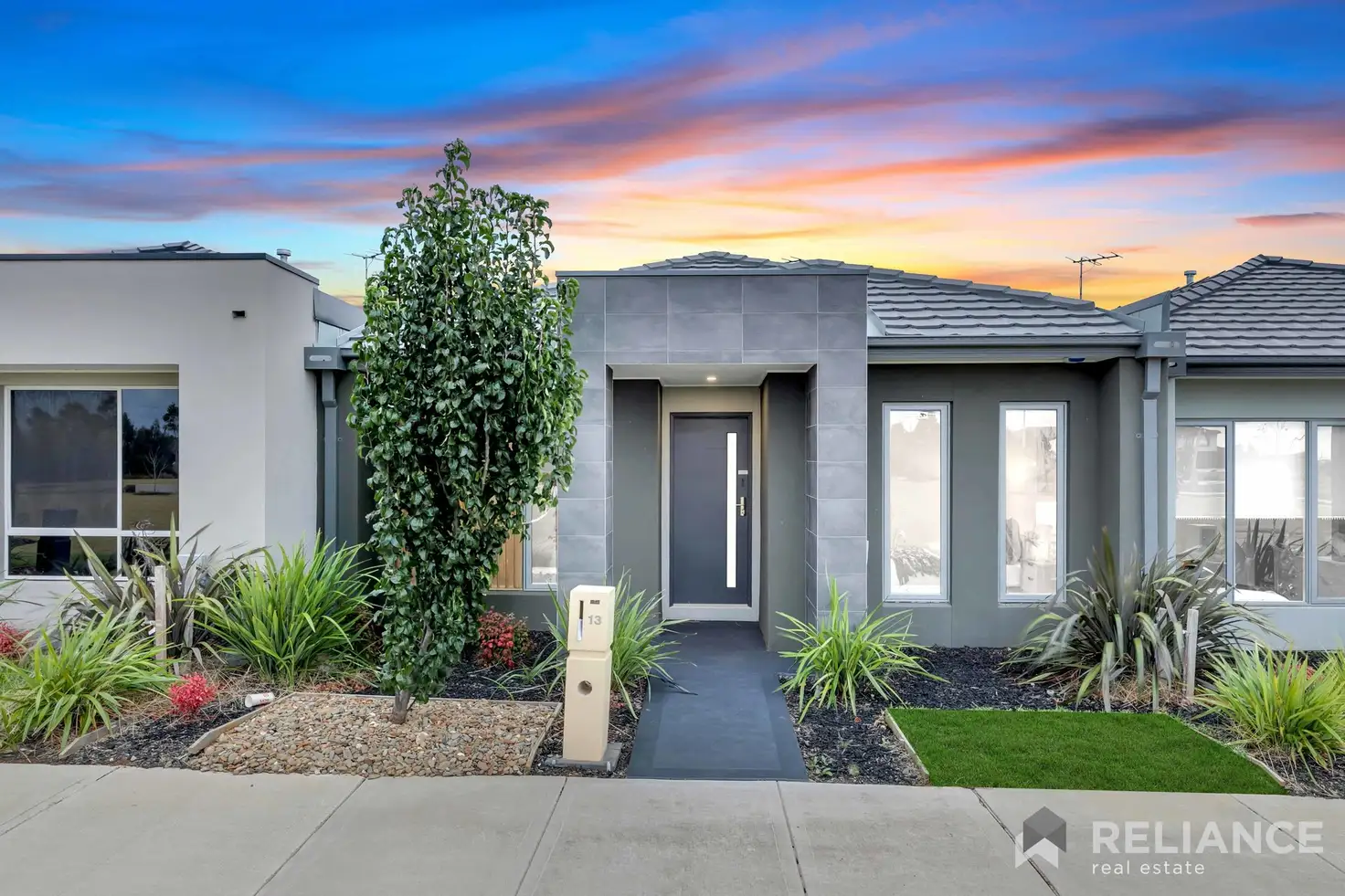


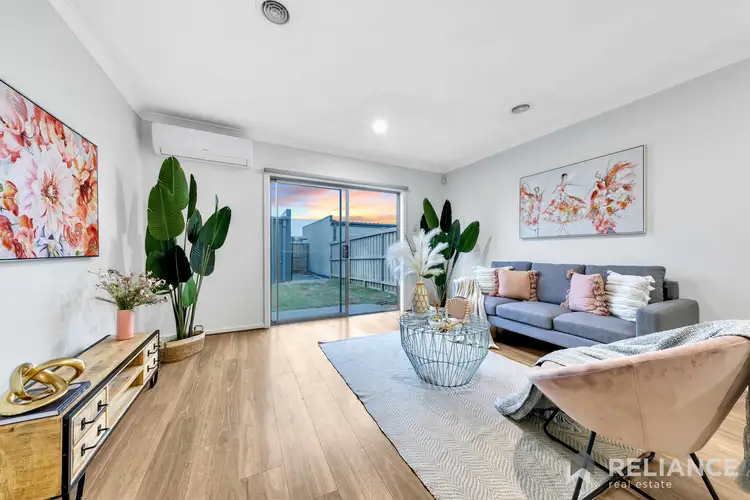
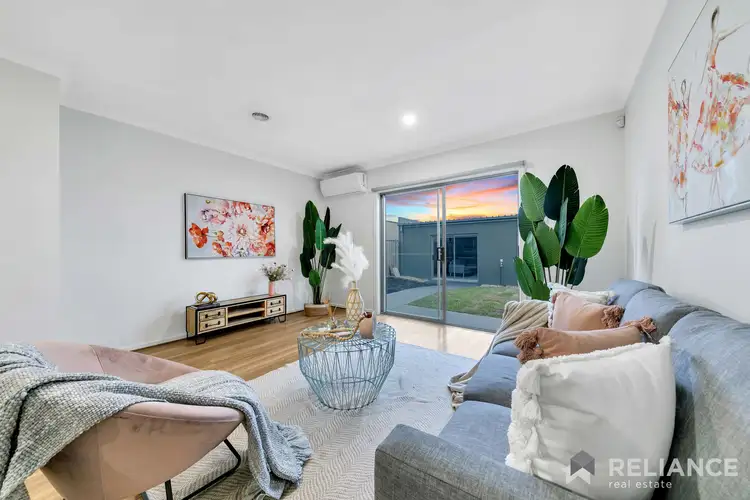
 View more
View more View more
View more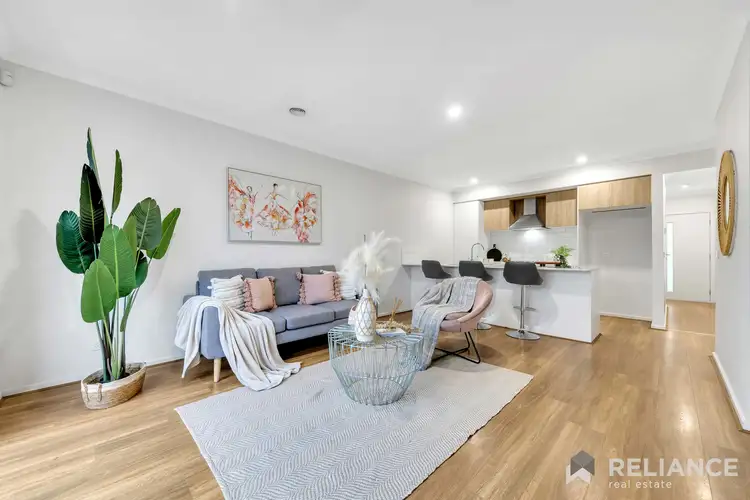 View more
View more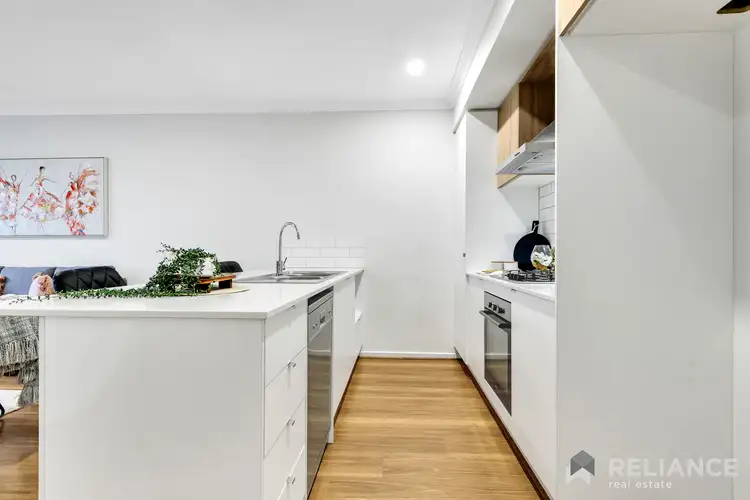 View more
View more
