From the moment you arrive, this Collier Homes masterpiece stands out as something truly special. Designed around a central courtyard, the home wraps around this unique space on three sides, ensuring sunshine, natural light, and a sense of openness flow throughout the interiors. The courtyard becomes the heart of the home, a tranquil spot for morning coffee, quiet reading or simply soaking in the day. It's a design that not only looks beautiful but also elevates everyday living, offering something rarely seen in modern homes.
The hub of the home is the kitchen and main living area, perfectly positioned to overlook the courtyard, the outdoor entertaining zone, and even the sparkling pool. The kitchen is complemented by a generous scullery, thoughtfully designed with a picture window that frames views of the water, making even daily tasks a pleasure. This flexible room could easily be converted back to a fourth bedroom if desired, a rare feature that future proofs the home for changing family needs.
At the front of the home, a large theatre room provides an ideal retreat for movie nights, sports or simply enjoying a cosy evening in. Two minor bedrooms are both fitted with built in robes for comfort and practicality, each with unique colours schemes to compliment the bespoke nature this house delights in.
The master suite enjoys complete privacy at the front of the home, away from the main living zones. Designed as a calm and serene retreat, it features an open ensuite that enhances the sense of light and space. With its separation from the rest of the house, it offers a true escape, a place to unwind at the end of the day in complete peace.
Step outside and you'll discover an entertainer's paradise. Glass sliding doors connect the living space with a spectacular outdoor area designed for gatherings of every kind. A recessed timber lined ceiling creates warmth and character, while dual wood fans keep the summer breezes flowing. The composite decking not only adds a touch of sophistication but also offers a smart, low-maintenance surface that will stand the test of time. At the centre of it all is the below ground pool, sparkling under the sun and promising endless fun for children and adults alike. Whether it's lazy summer afternoons, lively weekend barbecues or twilight drinks, this outdoor space makes entertaining a breeze and creates a holiday at home lifestyle all year round.
Practical comforts have not been overlooked. The home is fitted with ducted reverse cycle air conditioning to keep you comfortable in every season and a double garage provides secure parking and extra storage. Outdoors, the charm continues with a side vegetable garden and established lemon, lime, and fig trees, giving you fresh produce at your fingertips. These touches add to the sense of homeliness and lifestyle, where convenience meets character.
This is not just a house, it is a home that balances thoughtful design, family functionality and resort-style living. With its unique central courtyard, stunning poolside entertaining and calm retreats, every corner has been crafted to spark joy at every turn. You will absolutely love living here.
Shire Rates - $2,600.00 (approx.) P/A
Water Rates $1,603.19.00 (approx.) P/A
#century21mandurah #century21realestate#realestate #realestatemandurah
DISCLAIMER: This description has been prepared for advertising and marketing purposes only. It is believed to be reliable and accurate; however, buyers must make their own independent inquiries and must rely on their own personal judgement about the information included in this advertisement. Century 21 Coast Realty.
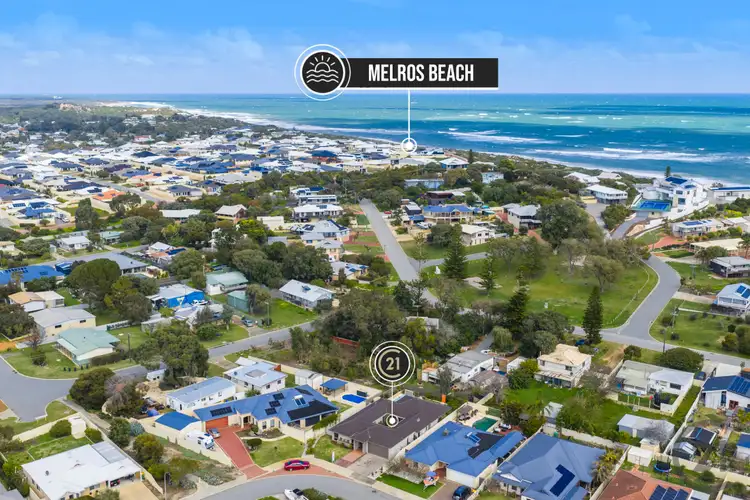
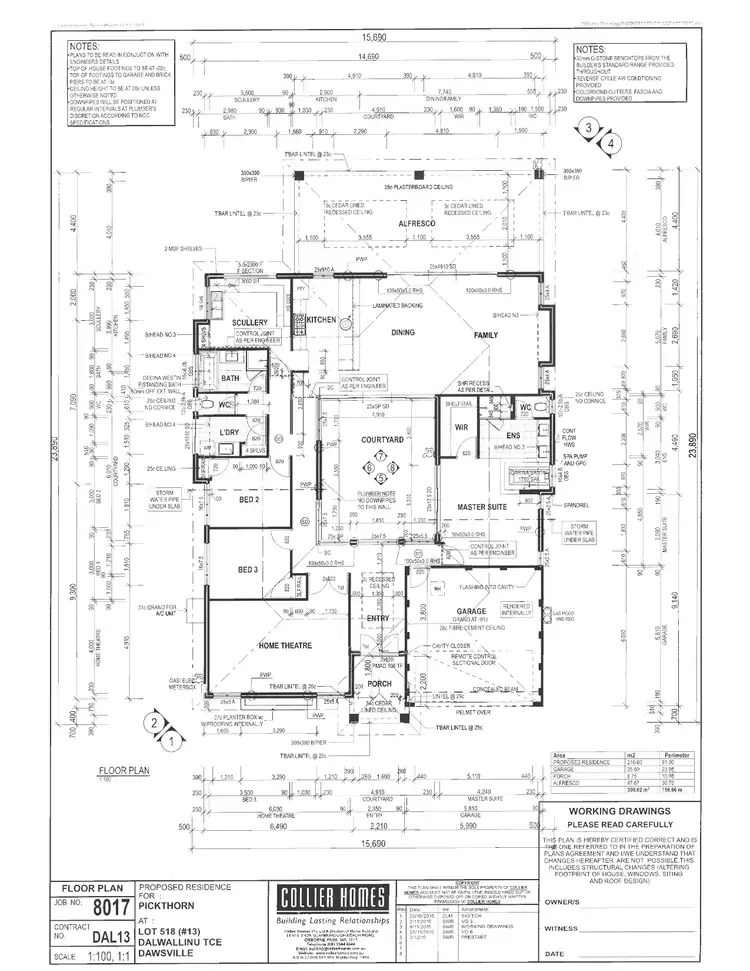
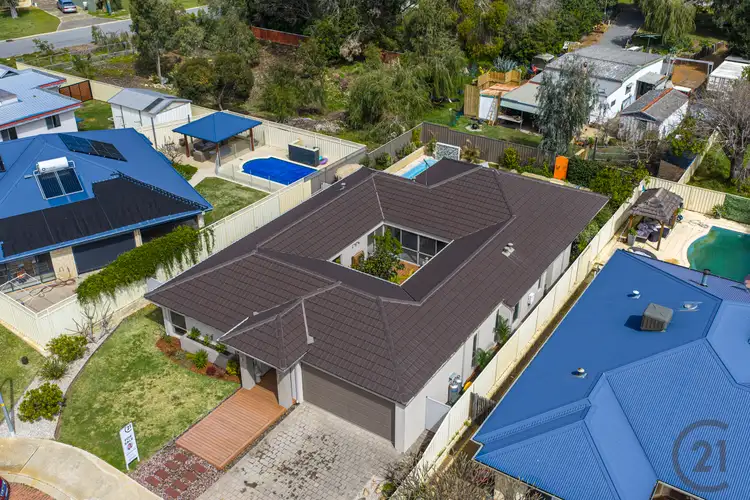
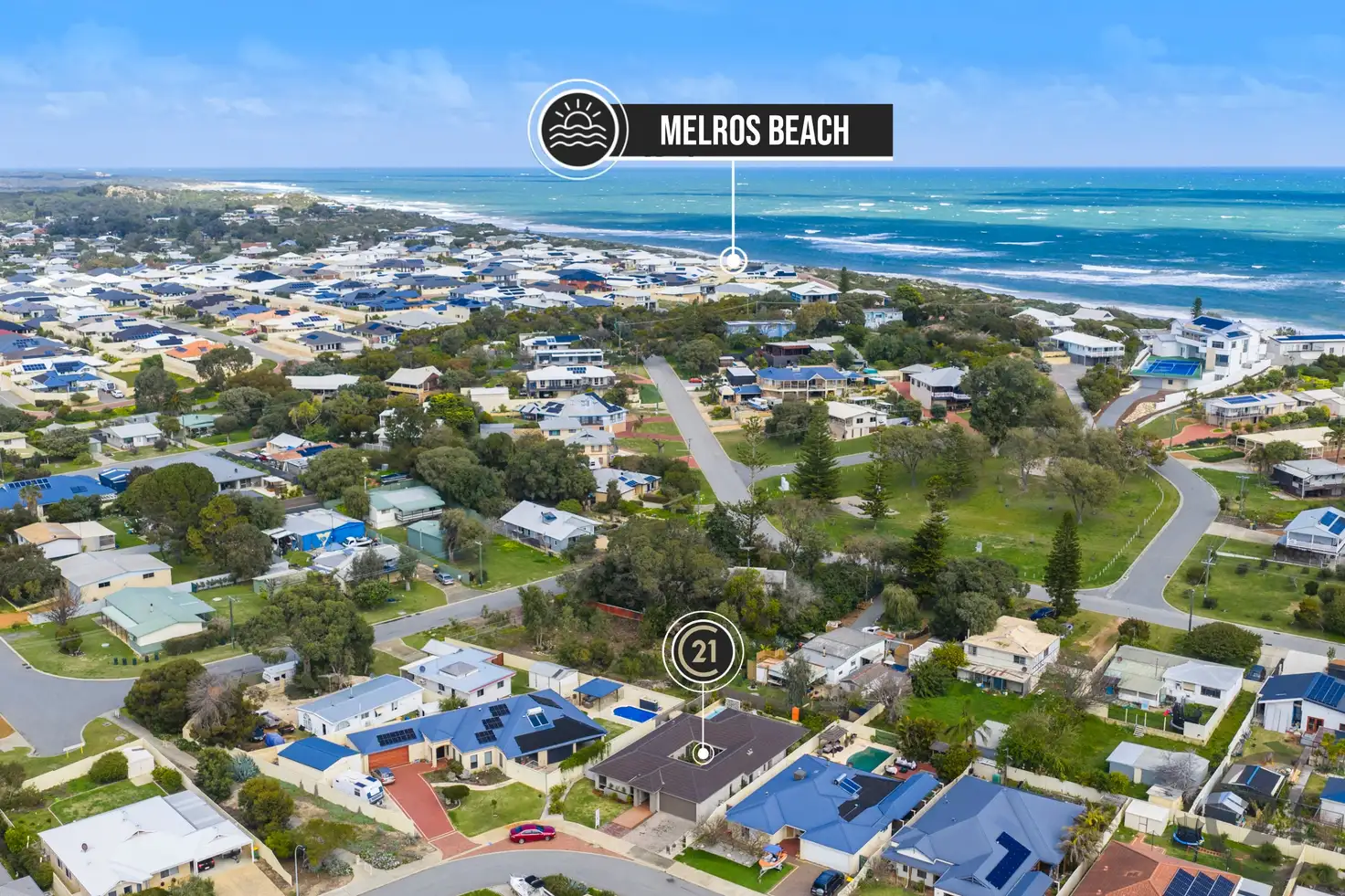



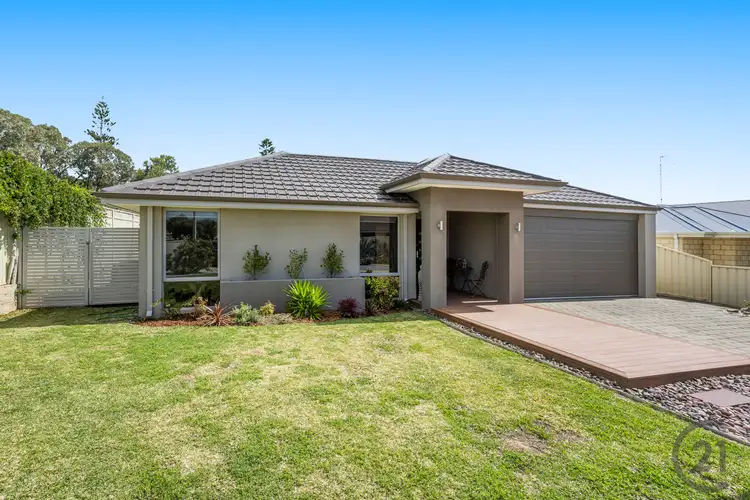
 View more
View more View more
View more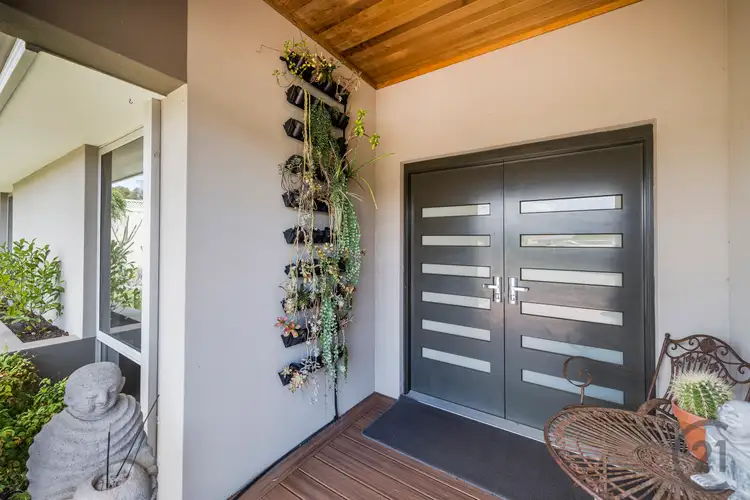 View more
View more View more
View more
