Delightfully located in a fabulous dress circle location overlooking the natural beauty of Hazelwood Park, this traditional solid brick home is offered for the first time in modern era. A rare and exciting north facing aspect, with an allotment of 1,268.4sqm approx boasting sweeping lawns, manicured garden beds and mature trees, providing the ideal setting for a renovation and restoration project or the perfect spot to demolish the existing home and build your dream, family forever home.
Abundant character features include polished timber floors, ornate high ceilings, original skirting boards and decorative open fireplaces with quality window treatments and a rustic charm.
The home has been extended to now offer a large open plan family/dining room with a generous kitchen overlooking a manicured garden and lawn with a northern aspect. A split system air-conditioner, ceiling fan and combustion heater will ensure a comfortable year-round atmosphere.
Cook as you keep an eye on the family activities with a stylish kitchen boasting stone look bench tops, sink with pumped water from tank, quality appliances and a raised breakfast bar.
A separate formal lounge provides that valuable 2nd living space, a great spot to receive guests or to simply relax in front of the TV.
The home offers four bedrooms, all of spacious double bed capacity and all with quality carpets and built-in robes. The master bedroom is of grand proportion and also provides an ensuite bathroom and direct access to the exterior.
Outdoors provides a full width rear verandah, complete with Cafe blinds, a great spot to relax and entertaining alfresco style, overlooking the large allotment and abundant birdlife.
A two-car carport will accommodate the family cars, while a handy garden shed, lean to and wood shed add additional utility and storage space.
Serious home buyers, home builders, renovators and speculative developers should all take note of this one!
Briefly:
* Spacious solid brick home with northern aspect on massive 1,268.4sqm allotment approx
* Exciting and charming dress circle location overlooking Hazelwood Park
* Sweeping lawns, manicured gardens and mature trees across a northern facing allotment
* Home of 6 large main rooms abounding in character features
* Polished timber floors, ornate high ceilings, original skirting boards
* Decorative open fireplaces
* Formal living room with open fireplace
* Massive open plan family/dining room with ceiling fan, split system air-conditioner and combustion heater
* Generous kitchen overlooking family/dining through to the outdoors and beyond
* Kitchen with stone look bench tops, sink with pumped water from tank, quality appliances and a raised breakfast bar
* 4 bedrooms, all of double bed proportion, all with fresh carpets and built-in robes
* Main bedroom with ensuite bathroom
* Spacious main bathroom and separate laundry
* Wide verandah covered alfresco entertaining area complete with cafe blinds
* Two car carport
* Spacious garden shed
* Fully automatic, 6 station, irrigation system
* 3.1m ceilings
Quietly located on the city fringe with access to all facilities and overlooking Hazelwood Park and the George Bolton Swimming Centre. Burnside Village is a short drive away to international quality shopping. The Adelaide CBD is easily accessed by public transport, providing quality amenities for your specific lifestyle needs.
Local schools include Burnside Primary, Linden Park Primary, Parkside Primary, St Raphael's, Rose Park Primary, Glenunga International High School, Seymour College and St Peters Girls School.
Vendors Statement: The vendor's statement may be inspected at 32 Halifax Street, Adelaide for 3 consecutive business days immediately preceding the auction; and at the auction for 30 minutes before it starts.
RLA 278530
Property Details:
Council | Burnside
Zone | Residential Area 15
Land | 1,268.4sqm (Approx)
House | 323sqm (Approx)
Built | 1925
Council Rates | $2,595,55 Per Annum
Water | $350.25 Per Quarter
ESL | $632.80 Per Annum
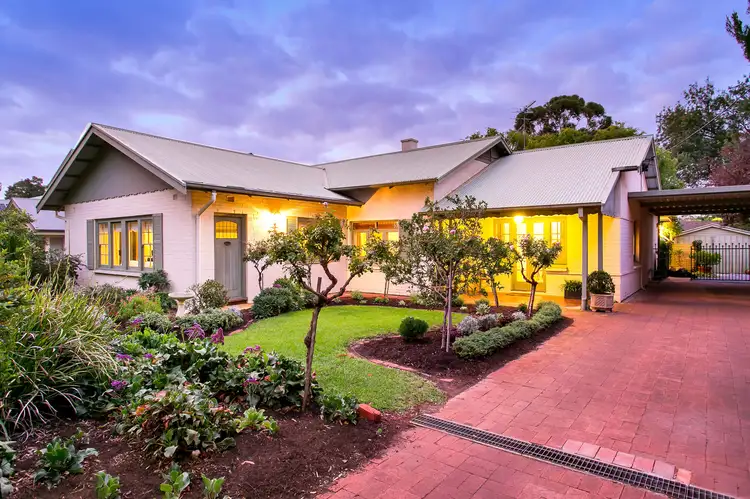

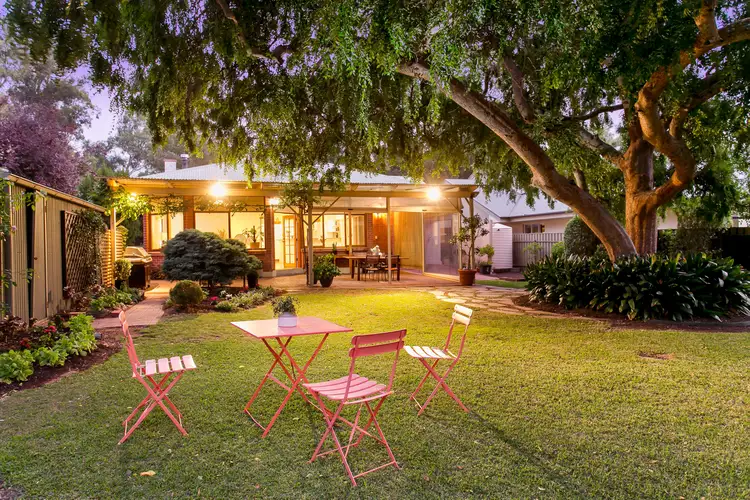
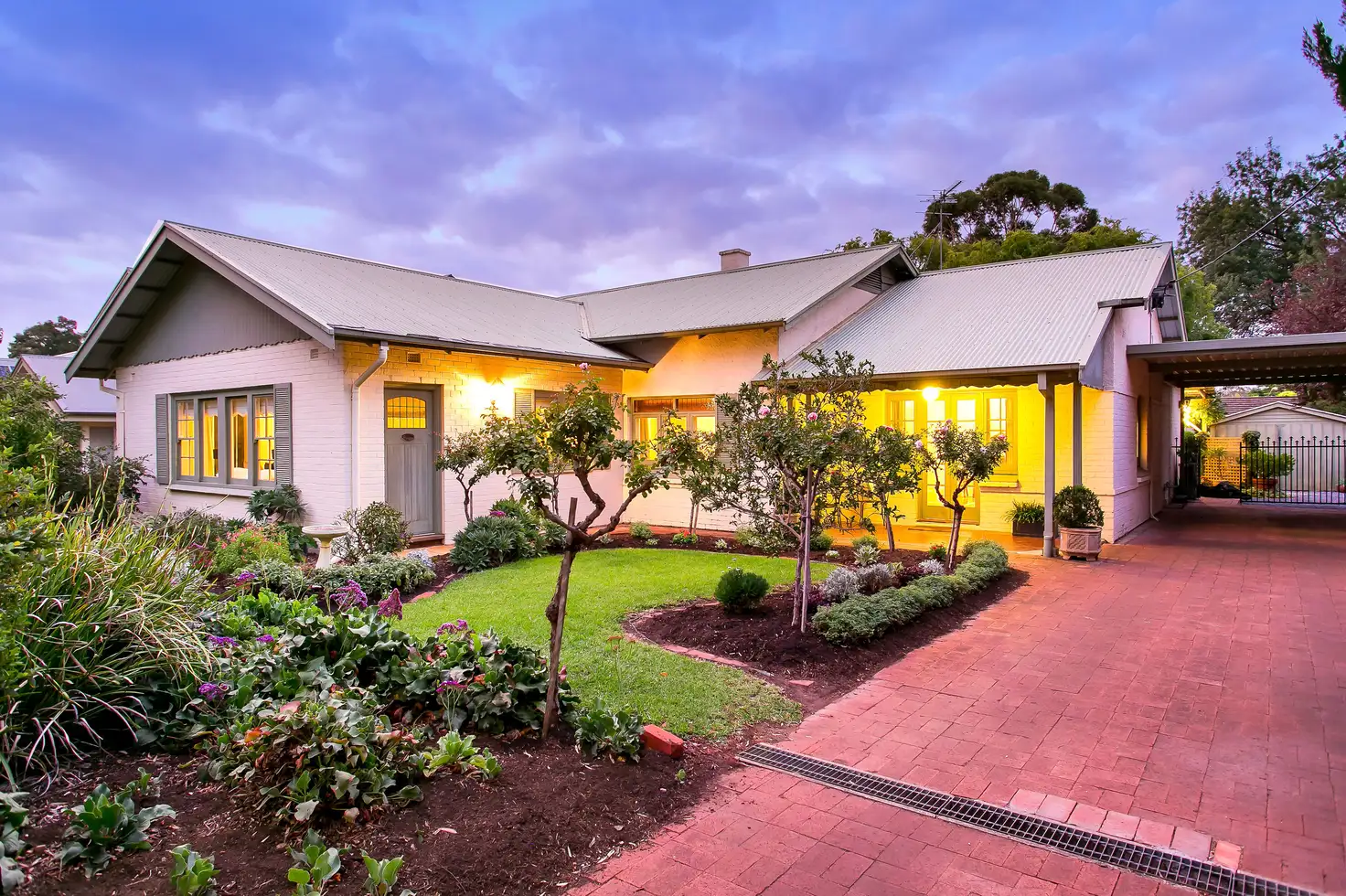


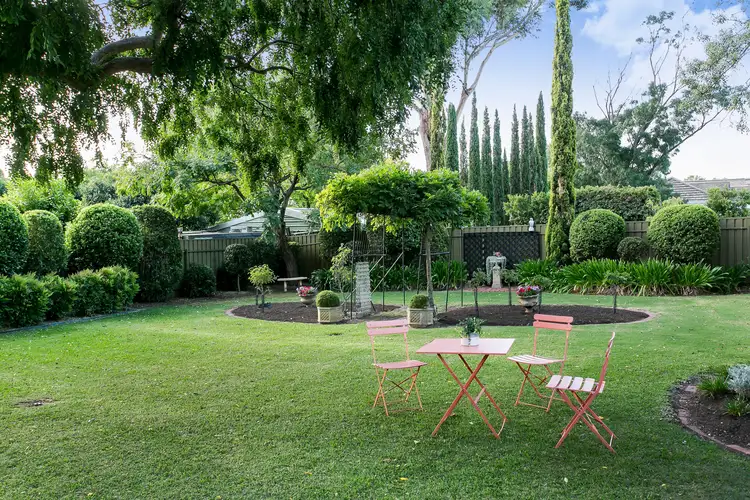
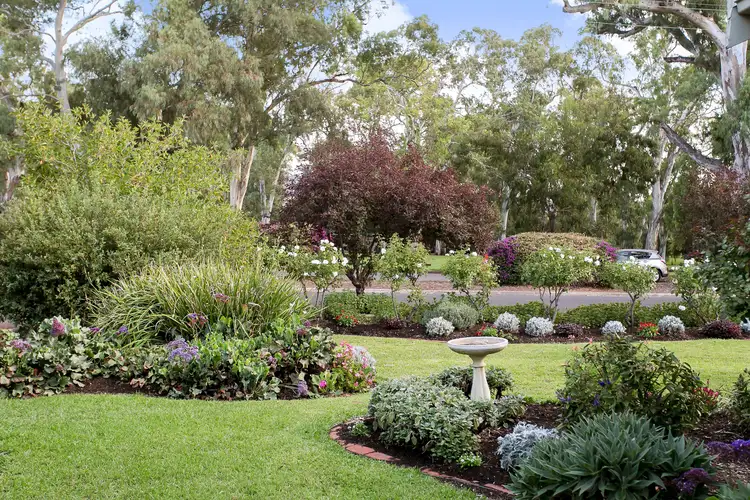
 View more
View more View more
View more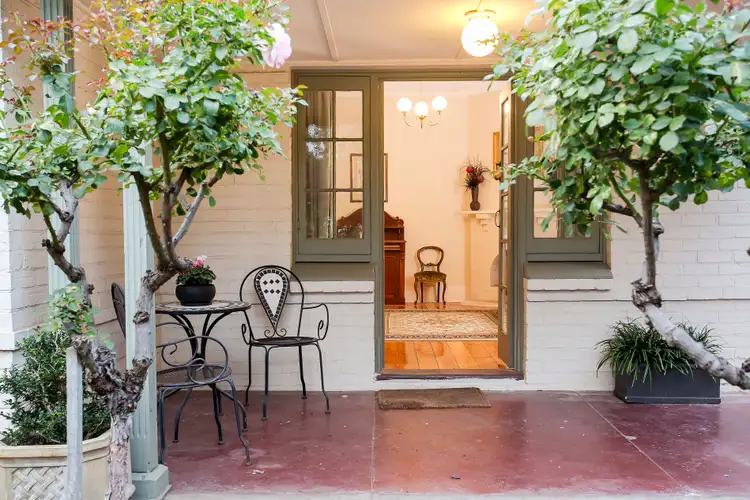 View more
View more View more
View more
