Welcome to 13 David Street.
An amazing solid brick home with loads of space to accommodate all your family.
A character filled home offering you everything you will ever need. Tall, timber raked ceilings through the generous living areas are enhanced by the modern renovations that include a striking family bathroom and updated kitchen. A fantastic entertaining deck caters for large gatherings, sheltered, and covered with outdoor combustion fire for winter days and very generous lawns to both the front and back gardens.
Set on a large 710sqm allotment and offering excellent parking with designated hard landscape for your caravan, boat & plenty of vehicles and in the perfect location, just a short walk to the local school, a 2-minute drive to the centre of Victor Harbor and the McCracken golf course is just a couple of streets away.
• Inspections are by appointment - Please call or email to arrange.
This well-loved and beautifully maintained home presents an attractive street frontage, with rich green grass bordering the double fronted home.
The practical, spacious floor plan flows and will appeal to many. Offering you four bedrooms or three +study, with multiple living areas, including the huge open plan family living and dining space. Perfectly designed to accommodate family living with space for visitors.
Your front door opens into a sunroom / family tv room, with sliding door access to the entertaining deck. On your left is your 4th bedroom - a fantastic multi-purpose room that could become your home office / kids study room / craft room - whatever suits your lifestyle. A short corridor connecting the family room to the 'hub' of the home. WOW. An impressive space, open plan and combining your dining, kitchen and living areas. A truly gorgeous room with brick feature wall, striking timber raked ceiling, and extensive yet practical tiled flooring throughout. Split R/C Air conditioning provides a temperate climate for all.
The stylish modern kitchen is generous and functional. Ample workspace and good storage with overhead and under bench cabinets and corner pantry. Updated electric appliances including dishwasher. Bright and light décor in white hues enhanced by the timber tops that blends perfectly with the beautiful tones of the timber ceilings. A central island bench provides extra prep space and divides the kitchen from the rest of the room.
To the rear of the kitchen, a short corridor accesses the 3 further bedrooms, your family bathroom, W.C and laundry. Bedrooms 2 & 3 are first up, both generous rooms with built in robes and carpeted floors. Both bedrooms are conveniently located near the stunning renovated bathroom. Striking dark tiles gleam with mosaic feature trim, with a huge bath, large shower alcove and big vanity unit.
Set at the end of the corridor is your master bedroom suite. A quiet space at the back of the home, overlooking your rear garden. Another good-sized room, with a large walk-through robe leading to your private ensuite bathroom. Fresh, white tiling and décor.
At the front, to either side of the block are dual driveways, providing you with the perfect space to park your caravan, a boat or motorhome without impeding your main vehicle access. There is under cover parking for your family vehicle accessed by the main driveway, leading into a semi-enclosed carport with automatic roller door. The home enjoys a generous 5kw solar system to assist with your energy bills.
At the back of the home's exterior and accessed by the family room is another WOW - your entertaining deck. Offering you a huge 10x6(approx.) metres of amazing undercover entertaining space. Sheltered for year-round use by shade awnings and there is also a cosy wood burning combustion fire for the colder months. Gather all your friends and family for lots of fun and laughter! Take a step down to the back garden - a great and safe play area for your kids, pets etc. Good secure fencing, lush green lawns, and tool shed, with plenty of room for more.
With local shopping including Coles and Bunnings nearby, schools and pretty river trails within walking distance and the famed McCracken Golf course over the road, you will love the location of this impressive package.
Disclaimer: While reasonable efforts have been made to ensure that the contents of this publication are factually correct, PJD Real Estate and its agents do not accept responsibility for the complete accuracy of the contents (including but not limited to a property's land size, floor plans and size, building age and condition) and suggest that the information should be independently verified. RLA 266455

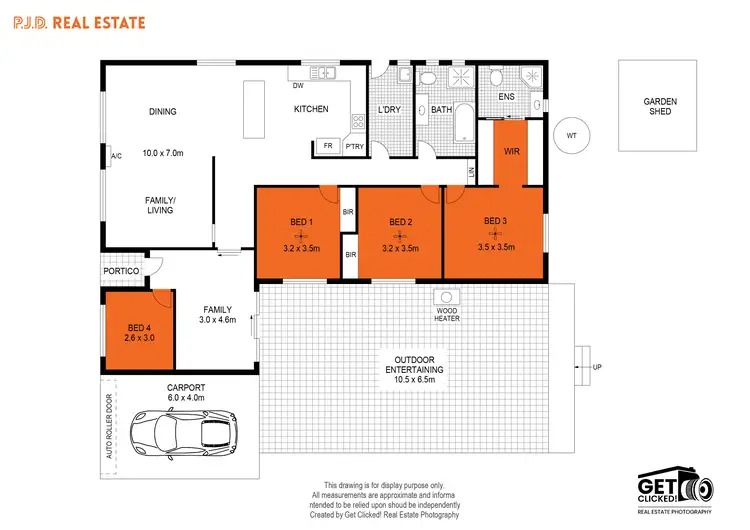
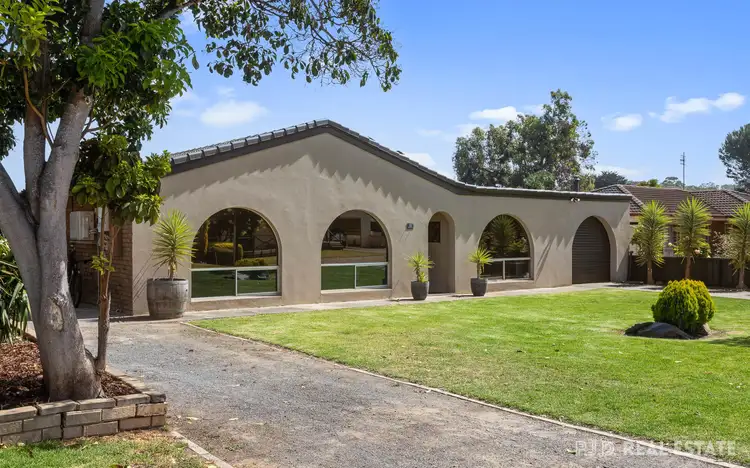



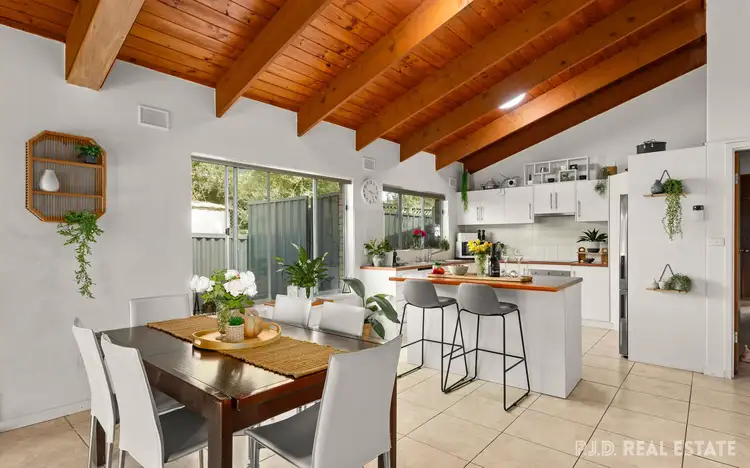
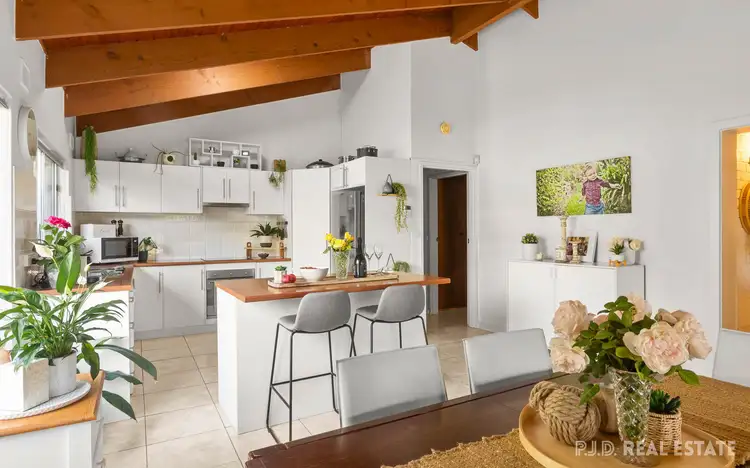
 View more
View more View more
View more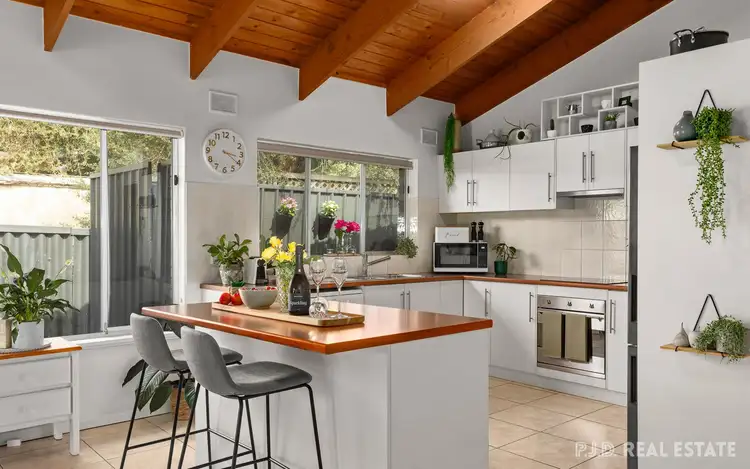 View more
View more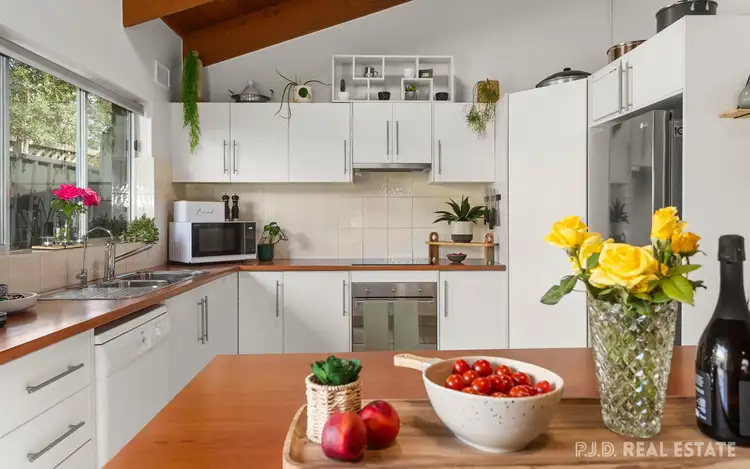 View more
View more
