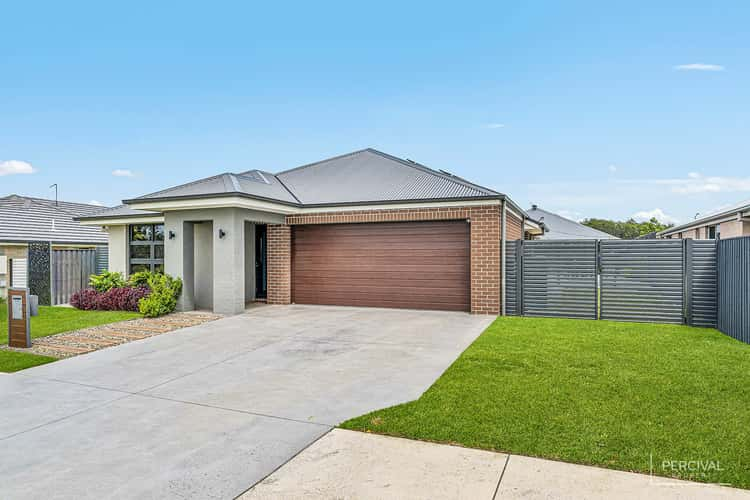Guide $999,000-$1,089,000
4 Bed • 2 Bath • 2 Car • 517.6m²
New








13 Day Circuit, Thrumster NSW 2444
Guide $999,000-$1,089,000
- 4Bed
- 2Bath
- 2 Car
- 517.6m²
House for sale
Home loan calculator
The monthly estimated repayment is calculated based on:
Listed display price: the price that the agent(s) want displayed on their listed property. If a range, the lowest value will be ultised
Suburb median listed price: the middle value of listed prices for all listings currently for sale in that same suburb
National median listed price: the middle value of listed prices for all listings currently for sale nationally
Note: The median price is just a guide and may not reflect the value of this property.
What's around Day Circuit
House description
“A Focus on Style, Luxury, and Low Maintenance Living”
The perfect fit for a family or those seeking a downsized living space, this impeccably maintained home presents a private sanctuary for modern, effortless living.
Step into a contemporary masterpiece and be immediately captivated by its striking colour palette and luxury features. From the stylish timber shutters to stunning kitchen pendants and streamlined storage solutions, this flawless home seamlessly combines a fresh, modern aesthetic with family-friendly design. Featuring four bedrooms, including one ideal for a home office, a separate sleek noir media room, and a spacious open-plan living area.
The chic kitchen boasts elegant white stone bench tops and high-end integrated appliances. A butler's pantry provides ample space including an additional sink area. The main bedroom, nestled in a private wing, offers a walk-in robe and luxurious ensuite, a relaxing oasis that synchronises perfectly with this home's on-trend theme.
The flooring presents a perfect blend of timber planks, plush quality carpet in the bedrooms and media room, and superior tile finishes in the wet areas.
Outside, enjoy low-maintenance living with a covered entertaining area flowing to a family-friendly paved space surrounding an inviting hybrid pool/spa with heat pump. Side access leads to a low maintenance and fully fenced secure backyard. A mix of synthetic and grassed areas, ensures a hassle-free lifestyle-just flick the fairy lights on, relax and unwind.
For convenience and efficiency, you'll be impressed with ducted air conditioning throughout, and solar panelling. The two-car garage, complete with epoxy flooring, adds an extra touch of class and practicality.
Situated in a quiet cul-de-sac, with everything you need at your fingertips. Sovereign Place Town Centre offering essentials and more, including alfresco eateries and specialty shops; families will appreciate the childcare centre just around the corner, along with adventure playground, local parks and family-friendly walking areas, making it a beautiful community to be a part of.
Every element in this home has been perfectly placed, ready for you to simply move in and begin to make your own unforgettable memories.
Property features
Air Conditioning
Built-in Robes
Ensuites: 1
Pool
In-Ground Pool
Other features
Close to Schools, Close to Shops, PoolCouncil rates
$2850 YearlyLand details
Property video
Can't inspect the property in person? See what's inside in the video tour.
What's around Day Circuit
Inspection times
 View more
View more View more
View more View more
View more View more
View moreContact the real estate agent

Corrine Cunningham
Percival Property
Send an enquiry

Nearby schools in and around Thrumster, NSW
Top reviews by locals of Thrumster, NSW 2444
Discover what it's like to live in Thrumster before you inspect or move.
Discussions in Thrumster, NSW
Wondering what the latest hot topics are in Thrumster, New South Wales?
Similar Houses for sale in Thrumster, NSW 2444
Properties for sale in nearby suburbs
- 4
- 2
- 2
- 517.6m²