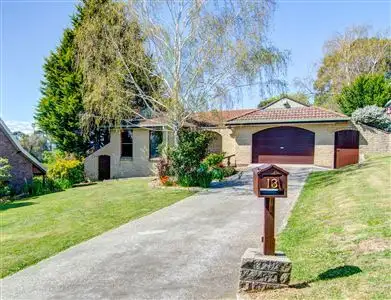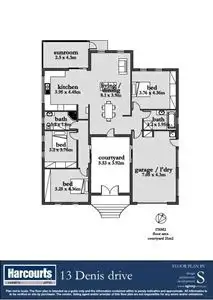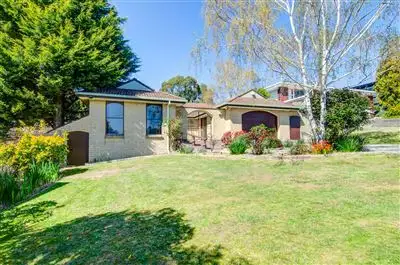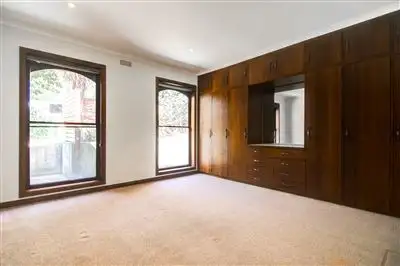$315,000
3 Bed • 2 Bath • 1 Car • 840m²



+18
Sold





+16
Sold
13 Denis Dr, Riverside TAS 7250
Copy address
$315,000
- 3Bed
- 2Bath
- 1 Car
- 840m²
House Sold on Wed 4 Nov, 2015
What's around Denis Dr
House description
“The Ideal Famiy Home”
Property features
Other features
Property condition: Good Property Type: House Garaging / carparking: Single lock-up Construction: Brick Roof: Tile Walls / Interior: Brick Flooring: Polished Window coverings: Blinds Kitchen: Modern Living area: Open plan Main bedroom: King and Built-in-robe Bedroom 2: Double and Built-in / wardrobe Bedroom 3: Double and Built-in / wardrobe Additional rooms: Conservatory / sunroom Workshop: Combined Views: Urban Outdoor living: BBQ area Fencing: Fully fenced Land contour: Flat Grounds: Tidy, Landscaped / designer Garden: Garden shed (Number of sheds: 1) Sewerage: Mains Locality: Close to schools, Close to shops, Close to transportBuilding details
Area: 176m²
Land details
Area: 840m²
Interactive media & resources
What's around Denis Dr
 View more
View more View more
View more View more
View more View more
View moreContact the real estate agent

Jeremy Wilkinson
Harcourts - Launceston
5(40 Reviews)
Send an enquiry
This property has been sold
But you can still contact the agent13 Denis Dr, Riverside TAS 7250
Nearby schools in and around Riverside, TAS
Top reviews by locals of Riverside, TAS 7250
Discover what it's like to live in Riverside before you inspect or move.
Discussions in Riverside, TAS
Wondering what the latest hot topics are in Riverside, Tasmania?
Similar Houses for sale in Riverside, TAS 7250
Properties for sale in nearby suburbs
Report Listing
