Punctuated by its Ross Sands designed rear extension and recent top-to-tail reboot, the prettiest picture is now complete on the enviable high side of Devon Avenue, just a roadless 5-minute walk from Stirling's village centre.
A crisp facade of textured white brick, elongated angles, protruding eaves and lots of glass personify everything we love about '60s architecture - made all the better by its lush standing behind a towering ash tree that changes colour with the seasons.
Inside this 4-bedroom home, Mr Sands created an extension that soars to the heavens - and a second level, where your master suite finds complete refuge and rules over a vibrantly lit living zone that draws your eyes to the combustion fire and its never-ending flue.
The original solid brick home deserves its own praise - particularly its far-reaching improvements, including Tasmanian Oak floors, plantation shutters and a floorplan re-jig that opened everything right up.
The end result is a free-flowing and flexible living zone that zeroes in on a striking kitchen with solid timber tops, central island, storage galore, gas cooktop, dishwasher, vintage style oven/microwave and a big view of those magical front gardens.
That the master bedroom finds solitude - and its own ensuite - in the extension means the kids can claim the original three bedrooms and bathroom as their own.
Even better is a prized locale forging that safe, car-less path to Stirling's heart, just a short distance to nearby Stirling East Primary and Crafers Primary School. This is the one.
More reasons why we love this home:
- Carport, plus plenty of onsite parking
- Efficient split R/C to go with cosy combustion fireplace
- Beautifully presented 'Hills' gardens with automatic watering system
- Mains and rainwater
- Completely re-wired and re-plumbed throughout
- Updated main bathroom and classic claw bath to ensuite
- Storage galore, including wine room and built-in robes to bedrooms 1, 2 and 3
- Gas hot water
- NBN ready
- Garden sheds, citrus trees and veggie patches
- Close to bus stops for easy access to Adelaide/CBD
- And so many more.
Specifications:
CT / 5709/530
Council / Adelaide Hills
Zoning / CL'29
Built / 1964
Land / 1334m2
Council Rates / $1554pa
SA Water / $1200pa
ES Levy / $760pa
School Zones / Crafer P.S, Heathfield P.S, Upper Sturt P.S, Aldgate P.S, Heathfield H.S, Urrbare Agricultural H.S, Mitcham Girls H.S.
All information provided has been obtained from sources we believe to be accurate, however, we cannot guarantee the information is accurate and we accept no liability for any errors or omissions (including but not limited to a property's land size, floor plans and size, building age and condition) Interested parties should make their own inquiries and obtain their own legal advice. Should this property be scheduled for auction, the Vendor's Statement may be inspected at any Harris Real Estate office for 3 consecutive business days immediately preceding the auction and at the auction for 30 minutes before it starts.
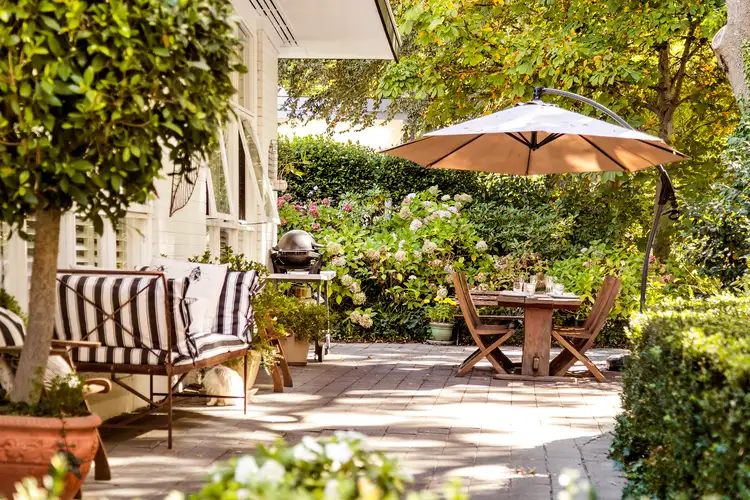
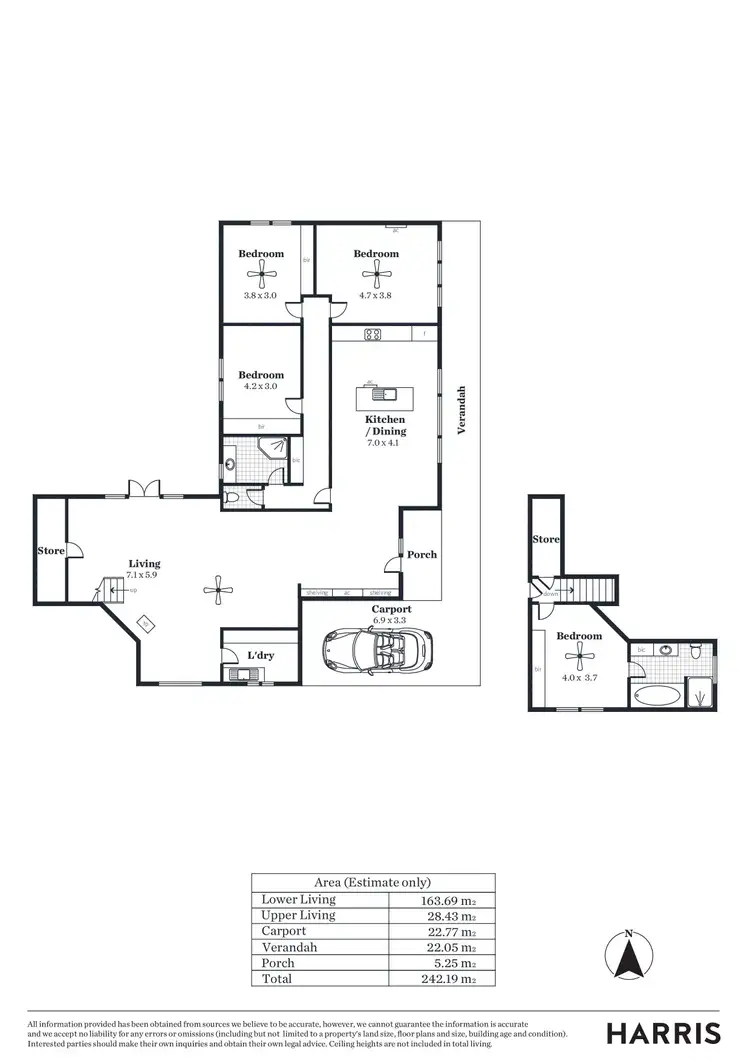
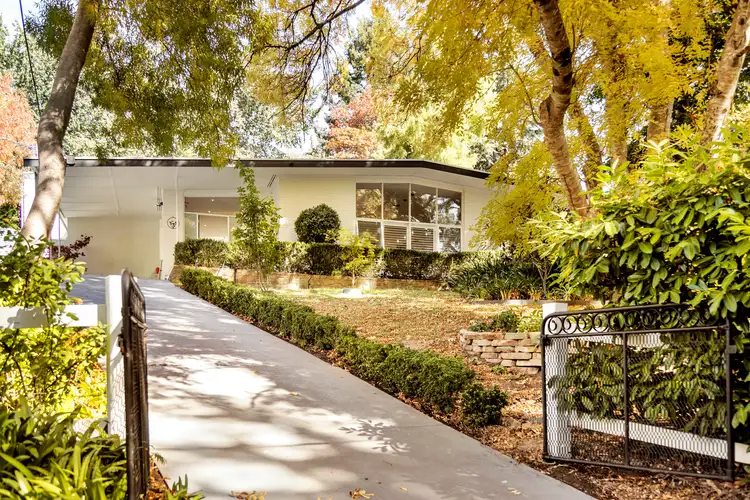
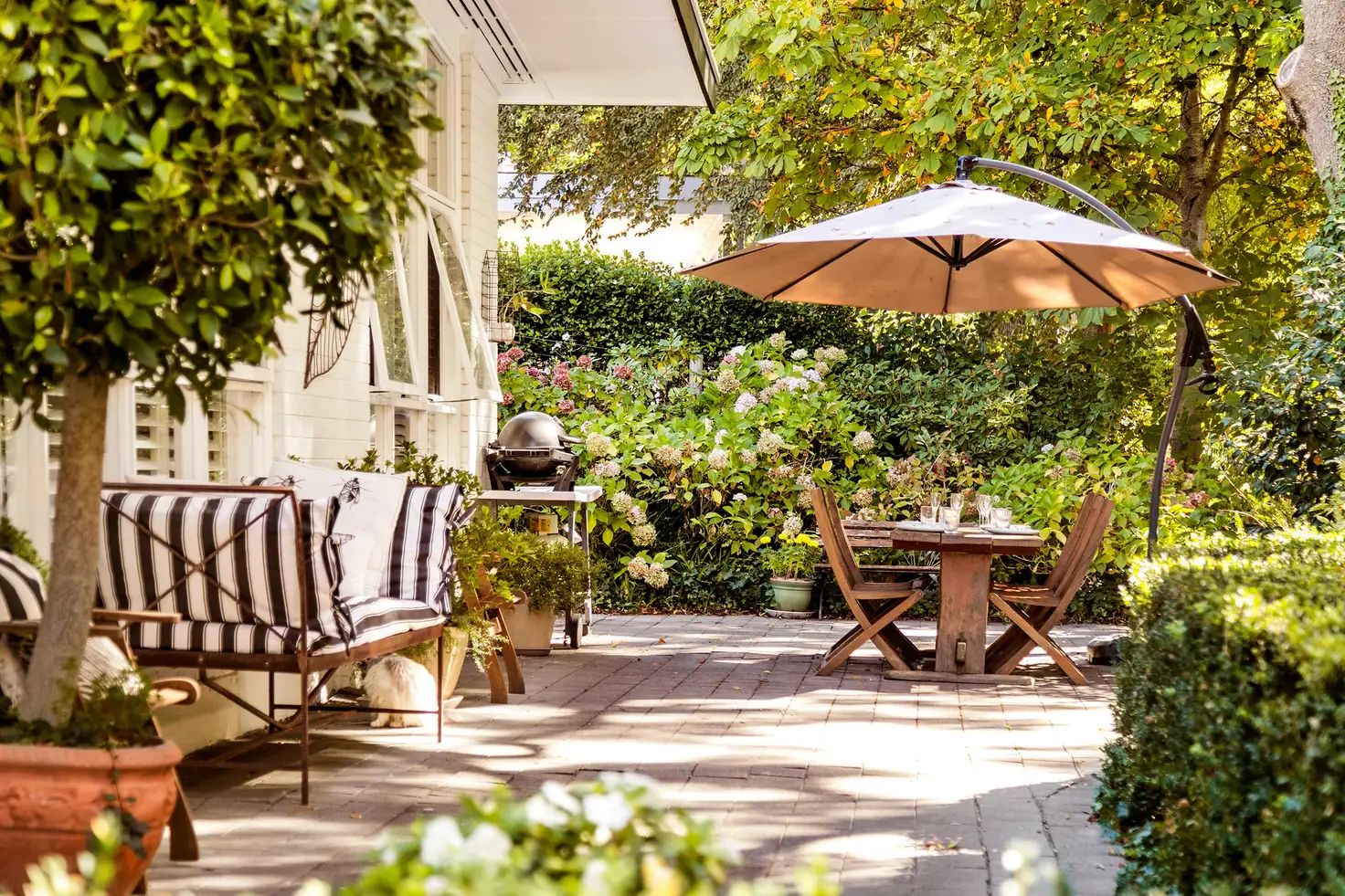


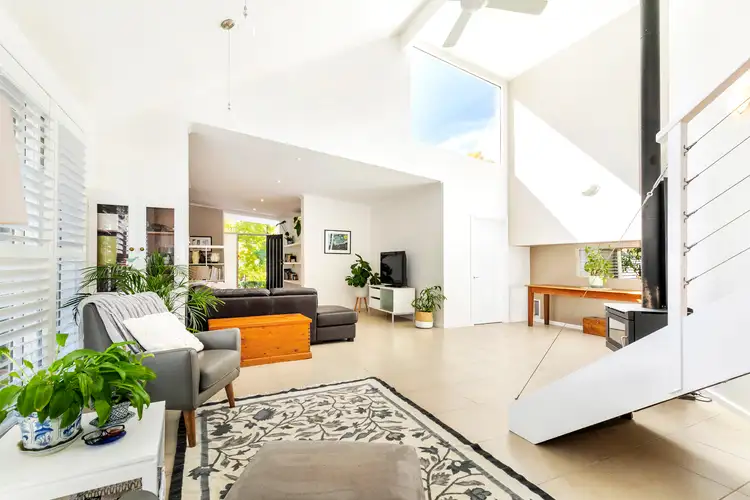
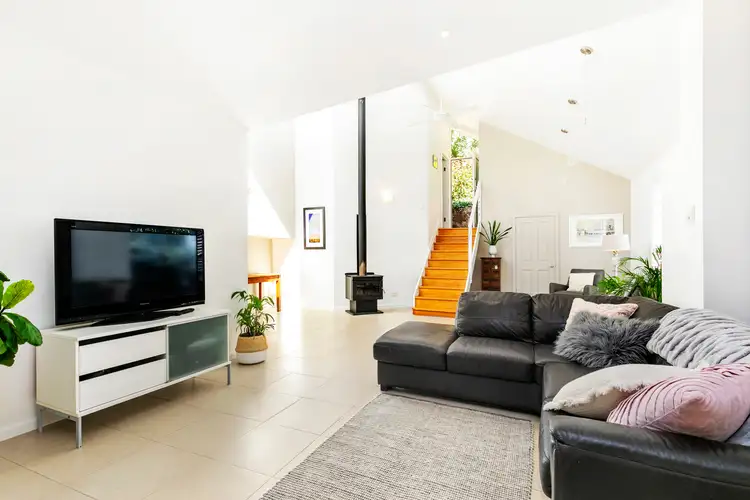
 View more
View more View more
View more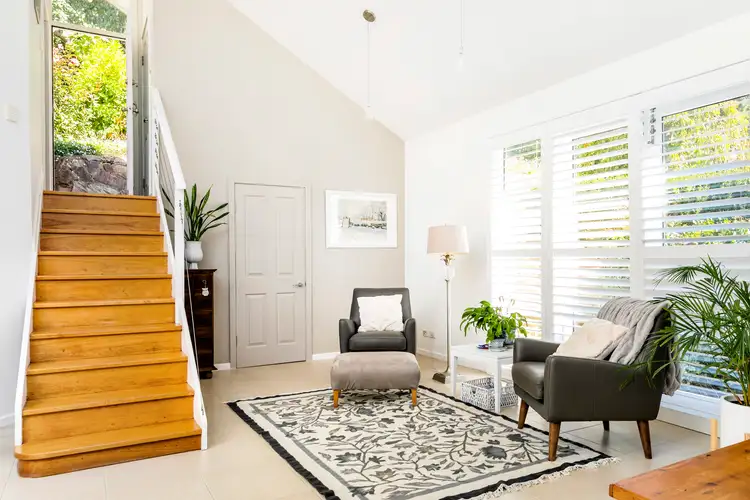 View more
View more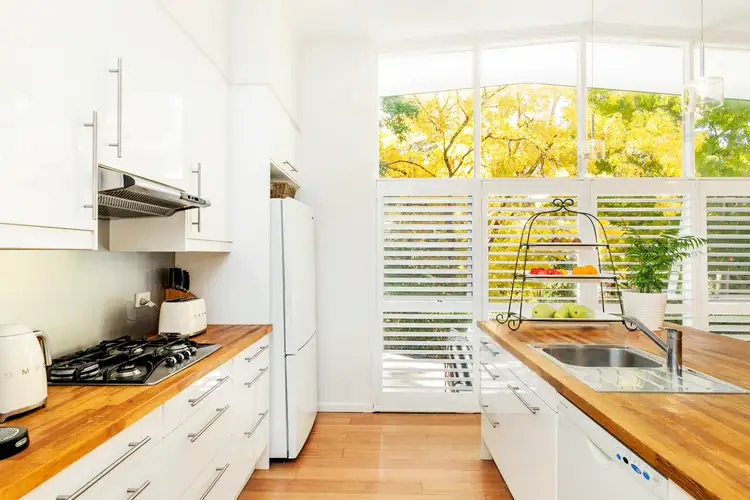 View more
View more
