This well maintained and beautifully presented property is ready for the new owner to move in, all of the hard work has been done. The Property is a one minute drive to Crows Nest's CBD.
The low maintenance garden has been professionally landscaped; with freshly mulched garden beds and all have automated irrigation systems, with rain sensors and solar lighting throughout the garden. A fish pond with netting for safety, lighting, and a feature fountain.
A permanent creek runs along the boundary that provides fresh water all year round for the horses.
From the large timber deck, one can enjoy uninterrupted views over the neighbouring cattle property, and in the distance the rolling hills of the Crow Nest Hinterland.
The land is divided into 3 paddocks, with a slight elevation up to the home, sheds and stables.
Convenient horse facilities include; stable, tack/feed room (power connected), stock water tank and trough, wash bay and a small holding yard.
FEATURES OF THE HOME.
* Insulated walls, ceiling and under the floor, smart wiring throughout.
* Kitchen has a large walk-in pantry with automatic light. Pantry has many shelves and ample room to fit a secondary fridge.
*L.E.D down lights, granite benchtops, 2-PAC paint cupboards and draws. Corner cupboard has revolving shelves, and under sink water filter, under cupboard lighting, 5 burner gas cook top, electric wall oven, storage cupboard under the breakfast bar, large built in fridge space (1040mm wide), new dishwasher.
*Open plan kitchen and dining with lovely rural views out over the deck to the SW.
*Dining room sliding doors open onto a large entertainment deck. Through the dining room is an Media room with French doors, which can be closed for privacy. TV antenna, reverse cycle split system.
* Large spacious formal lounge, integrated sound system (throughout the home and outside deck, can be isolated to specific rooms), reverse cycle split-system, tinted windows and blinds.
* L.E.D down lights throughout the home and ceiling fans.
* 2 Queen size bedrooms, carpeted with built in robes.
* King size Master bedroom, spacious walk-in robe , luxurious en-suite with a spa bath, heated towel racks, vanity unit , large shower recess and separate toilet.
* Lovely rural views through the window from the bed.
* 4th bedroom/office. no built-ins. Ceiling fan.
* Second separate toilet.
* Large tiled family bathroom; bath, vanity and shower.
* Modern laundry including bench and cupboard space with soundproof walls.
*Back deck speakers for entertaining, insulated ceiling, glass windows and lighting in the BBQ area.
*CCTV security system is installed . Fixed wire reliable internet and good mobile service.
OUTDOOR IMPROVEMENTS
* Large powered steel shed 9m x 12m, all bays with remote roller doors, workshop, including white container and garden sheds and bird Avery.
* Industrial strength loading ramp to load heavy machinery.
* Double carport attached to the home that will accommodate two four wheel drive vehicles.
* Front fence and gate; PVC 50 year guarantee fence.
* Rain water tanks for drinking (36,000L) plus 10,000 L tank.
*Horse paddock well fenced. Plus Electric fence unit if needed.
*Back yard fire pit.
*5 KW new solar system, ( connected to the grid) installed 08/03/2022 with 10 year warranty and monitored via SEMS portal. * * Solar hot water system.
* Town water supply.
* Septic underground with sand filtration that waters all of the western gardens.
* Several fruit trees: Lime, Mulberry and Loquat. Above ground vege. patch with irrigation in place.
* Services: School bus collects at skate rink park to Highfields and Toowoomba Schools.
* Local School to year 10 at Crows Nest and a day care center.
Any buyer would be very proud to own this property. It is a credit to the owners, showing an outstanding flair for presentation on a beautiful lifestyle property.
Crows Nest has all of the facilities and amenities to service the local community.
A 2-hour drive will take you to the Sunshine Coast or Brisbane.
To book an inspection contact the local agent Yvonne Bradley, available 24/7. M. 0408 181 146.
.
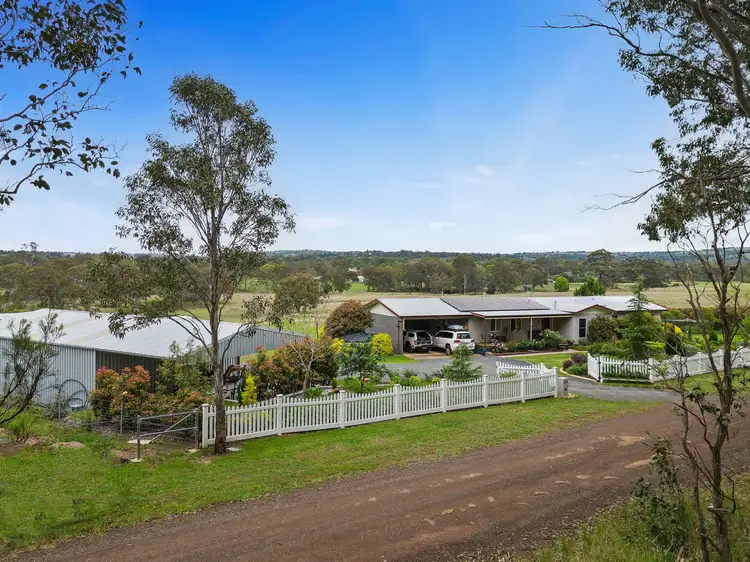
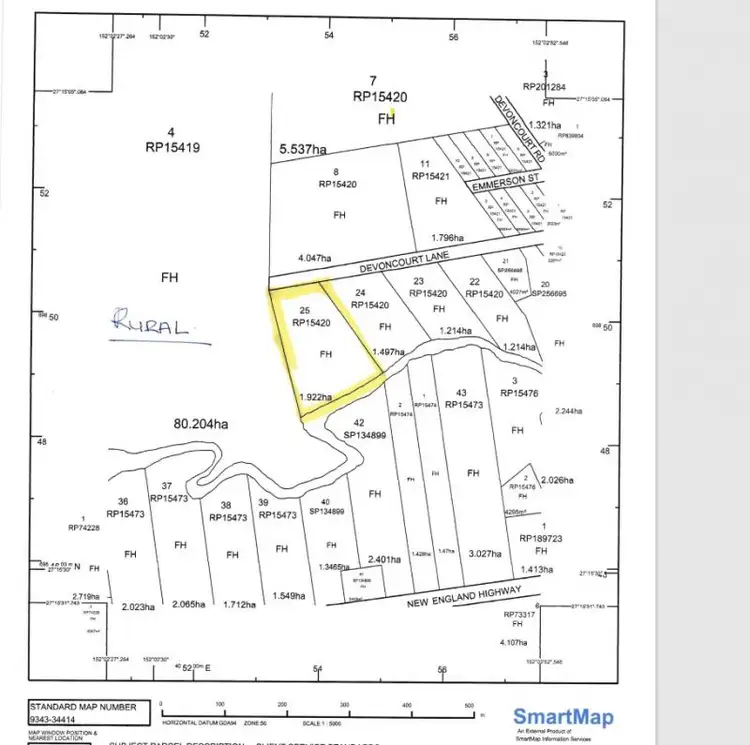
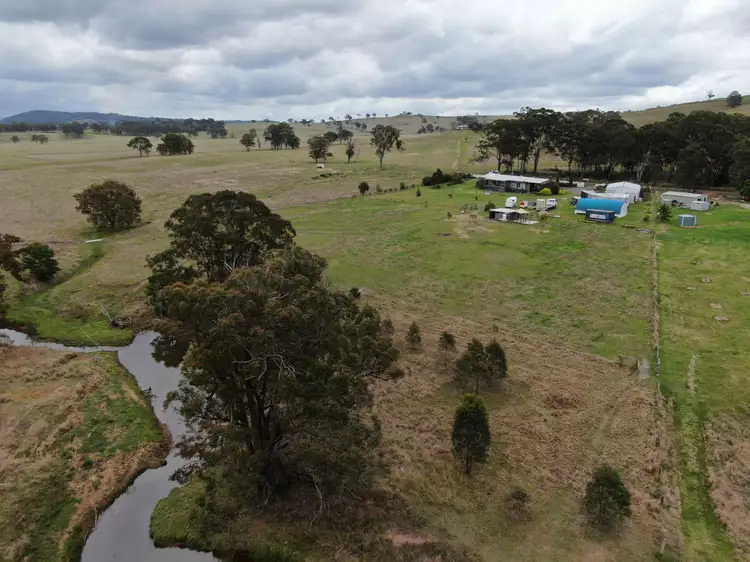
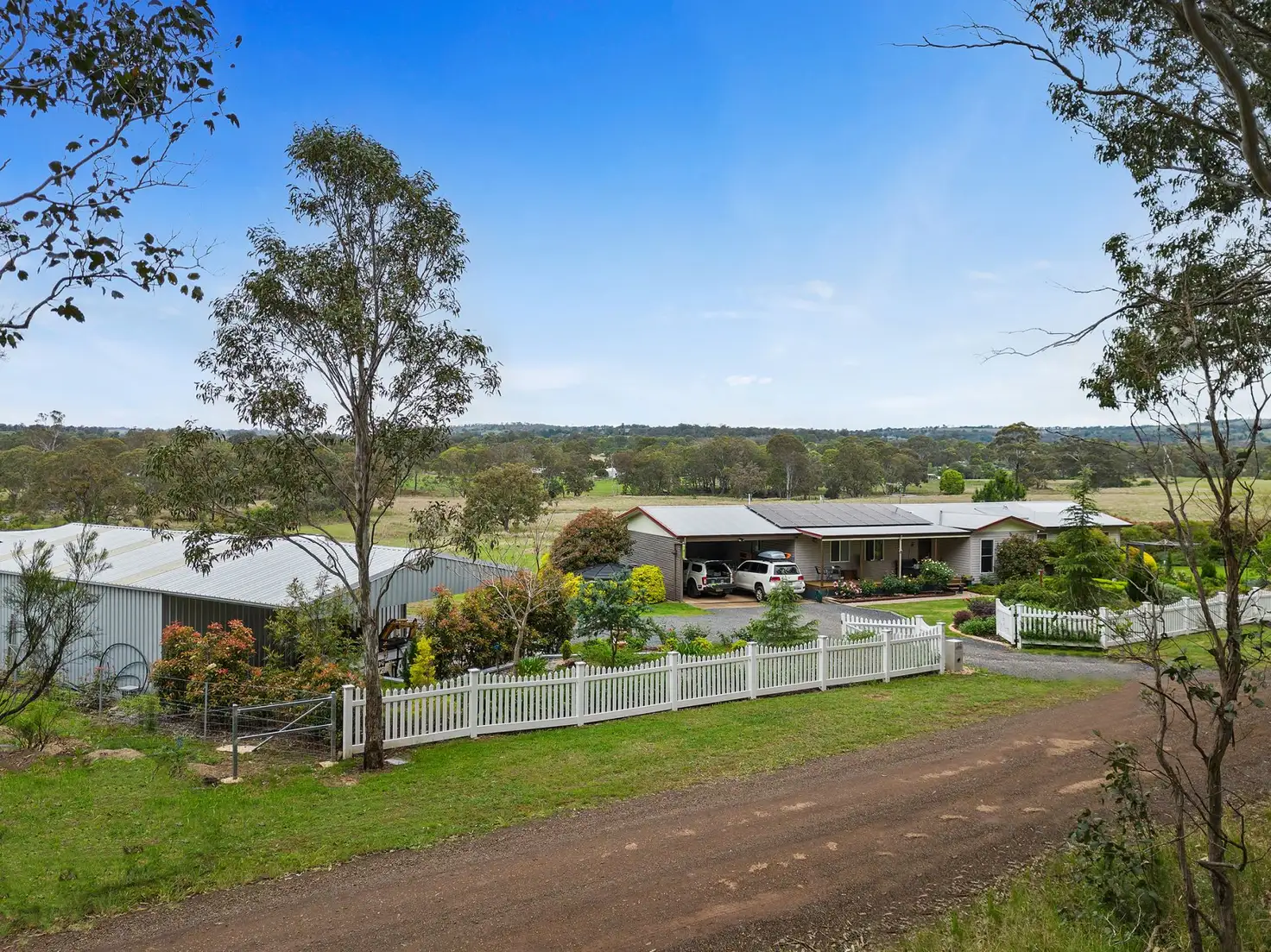


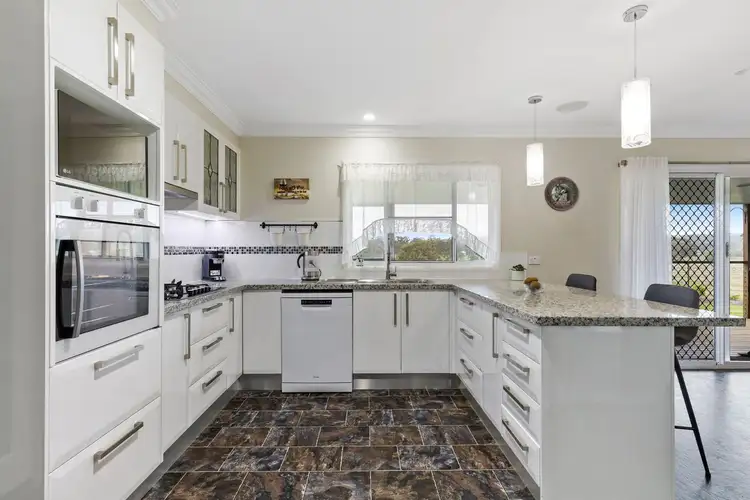
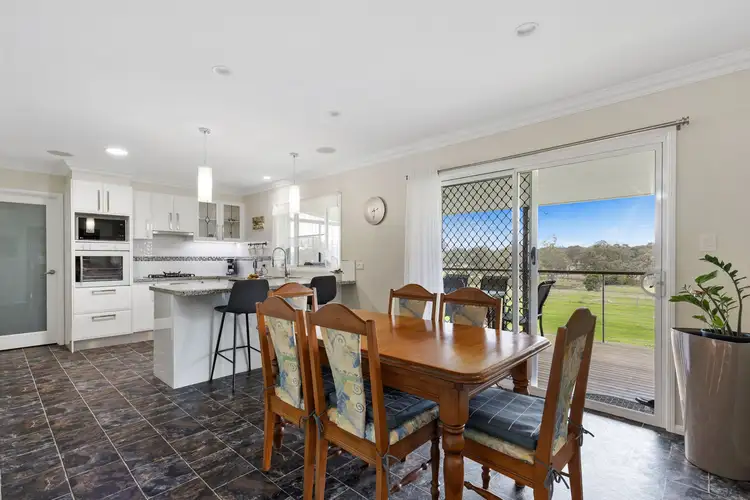
 View more
View more View more
View more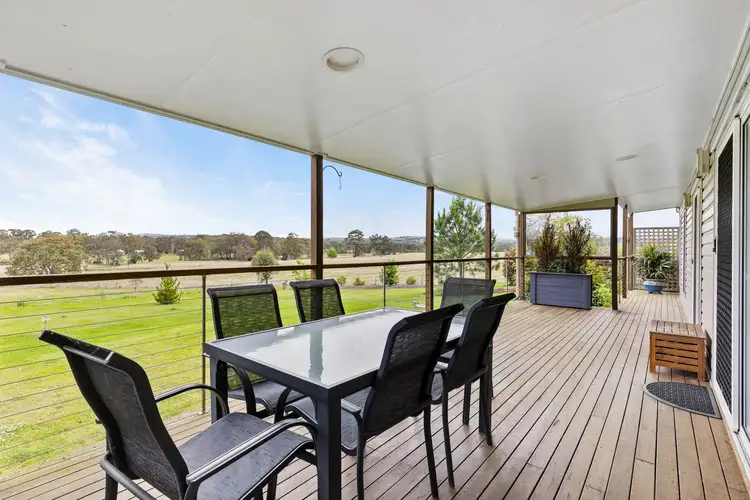 View more
View more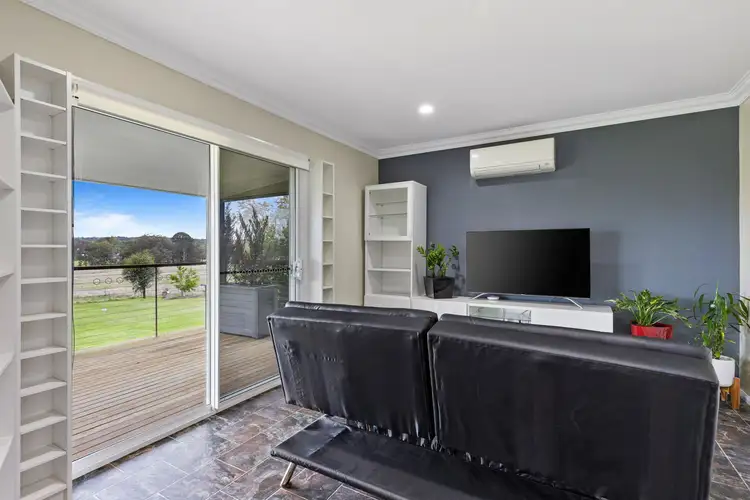 View more
View more
