* Photos recently added ( 2 photos ) of cleared hedging form the Southeast corner beside the driveway.
With ample space and multiple entertaining areas, this Big Family Home was built in 1995 and has options a plenty. With approximately 900m2 there's a place for everyone. A fully enclosed sitting room stretches across the front of the home, providing some river views, full length windows, and tiled floor. The rear of the home has a north facing, fully enclosed sun room/ entertaining space that offers a wide area, with merbau decking and ideal for taking in the sun while protected from the weather. A very large, outdoor entertaining area with loads of further potential or used just as is and surrounded by beautiful, well-cared for gardens. In addition to the immaculate gardens, the home offers an array of fruit tree's that includes 2 apple tree's, a lemon tree and an apricot tree. A workshop/ plant potting space with power, has been added under the rear sun room.
A large, 3 car garage with new remote doors and extra parking space would be enough for many but we can offer even more! Add a storeroom on the side, a spacious gym area ( separate room ) from the garage, extra storage, and a toilet/ sink. Great man cave options, working a business from home or just the added convenience of having an extra toilet/ powder room. A 5kw solar system has also been added to the home.
Situated within a short drive to a variety of shopping, including Gateway Plaza, Bunnings, Homemaker Centre, Woolworths and more and only a short stroll down to the Hopkins River.
If you're looking for a meal and don't want to drive, the Flying Horse Bar & Brewery is only a short walk away.
Once inside, we have a large formal lounge with a new gas log fire, new LED down lights and extra dining space if required. The split-level home offers an open plan living, dining and kitchen with a spacious kitchen that includes stone bench-tops, new electric oven, 900ml gas cook-top, new dishwasher, large pantry and loads of bench space. Access to the rear sun room via the dining room sliding doors and the living area provides some river views or could offer an alternative dining space if a larger area was required.
A genuine 4-bedroom home, re painted internally through the top and middle sections, plus a well-sized office that could be used as a 5th bedroom if desired. If you're looking for some separation in your master bedroom, look no further with this
full master suite. Includes a large bedroom, walk-in robe an en-suite, with the addition of a private living room with ceiling fan and extra storage.
Both bedrooms 2 & 3 are generously sized, have walk-in robes, double blinds, and some views while bedroom 4 is a more standard size with built-in robes. All carpet throughout upstairs has been replaced. A new solar gas hot water service has been added, along with all new electric ducted heating/ cooling has been added, with living and bedrooms zoned separately and compliments the solar system well.
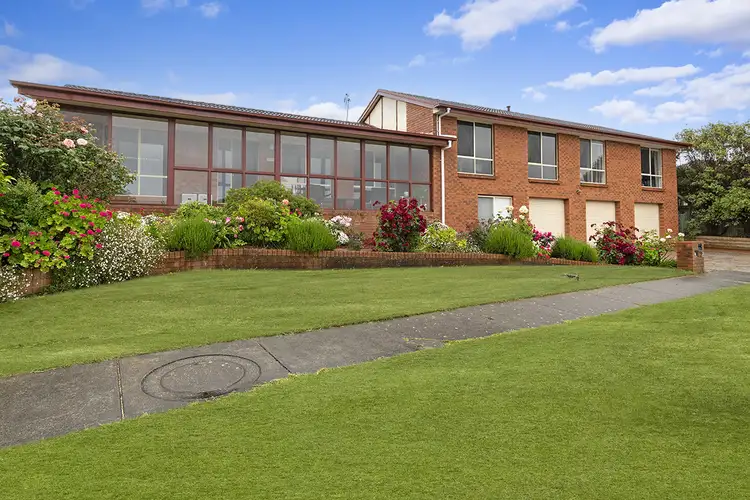
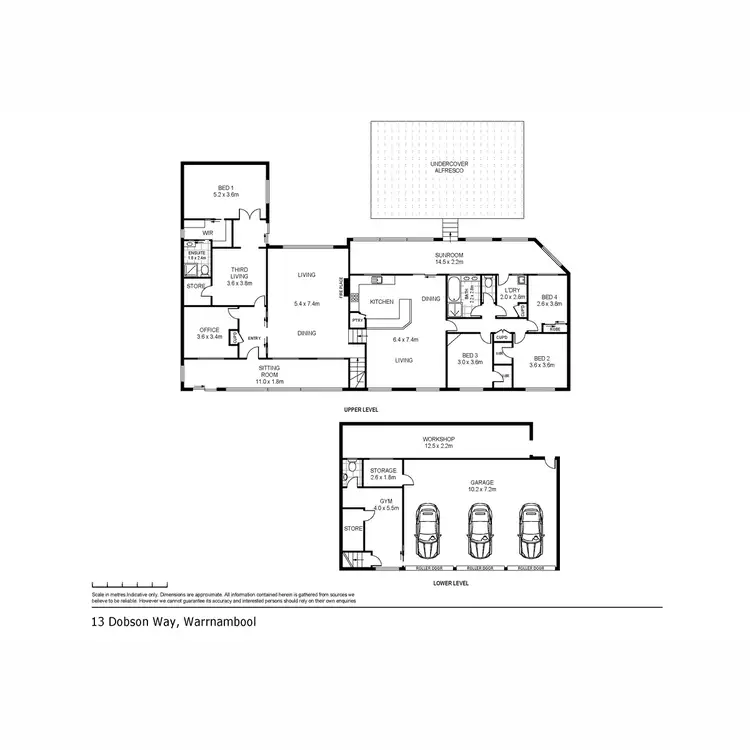
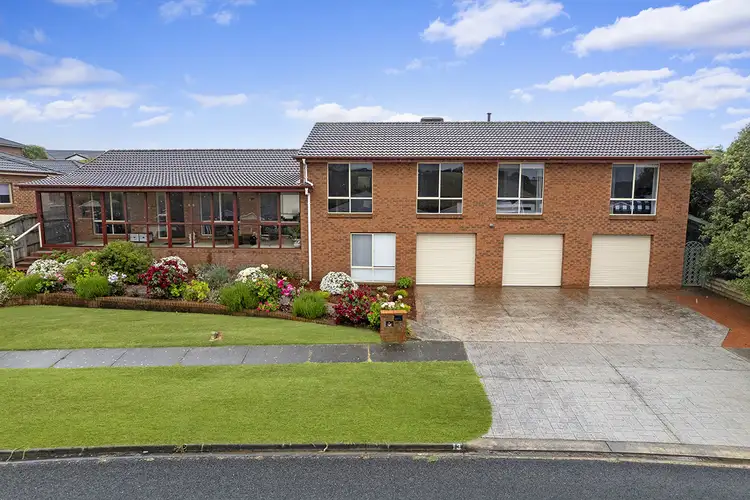
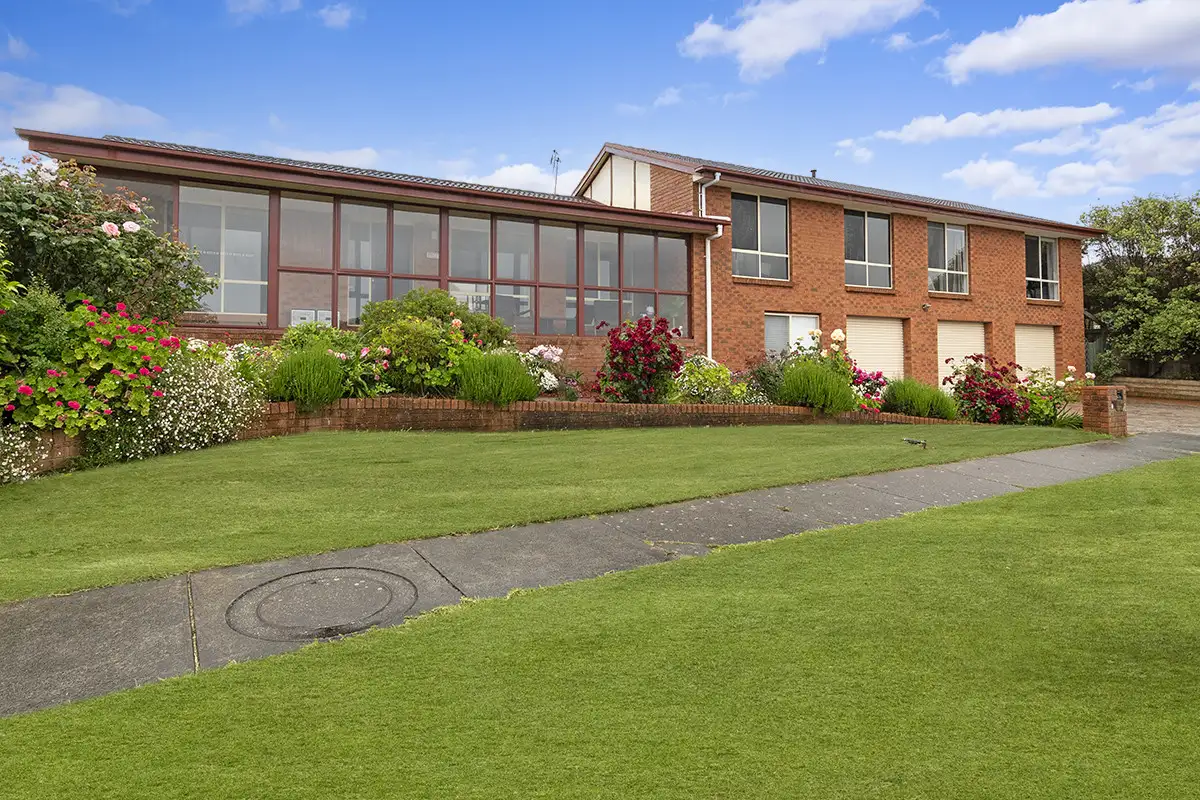


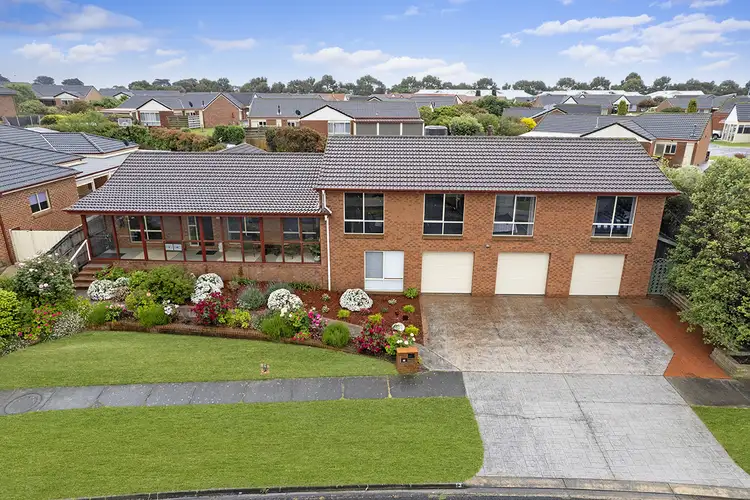
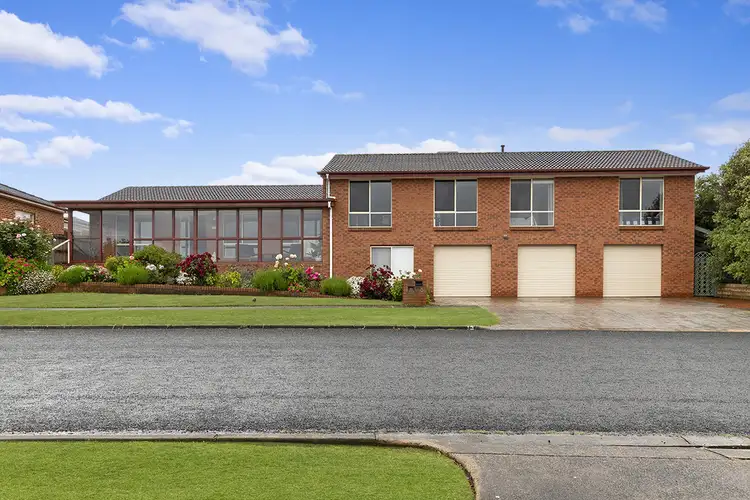
 View more
View more View more
View more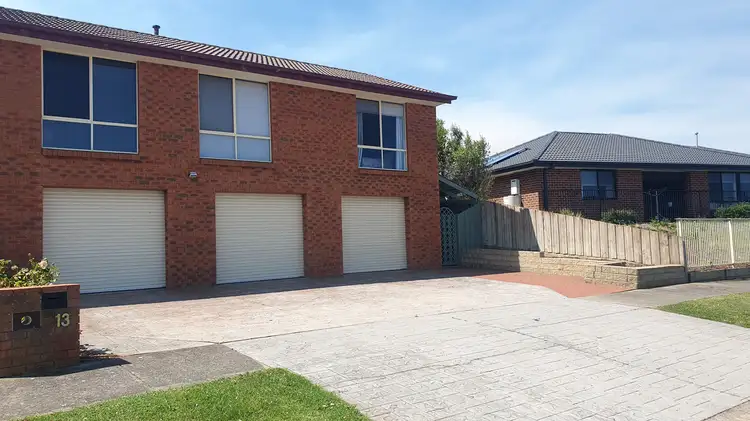 View more
View more View more
View more
