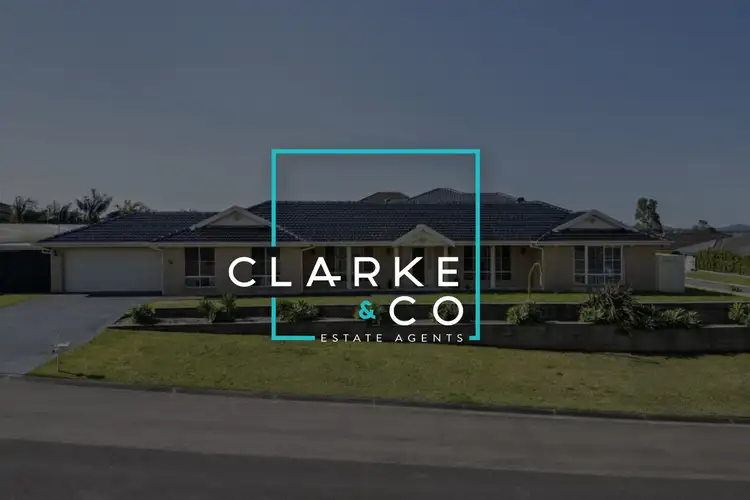Property Highlights:
- An exceptional family home set on a corner block in a prime Thornton location
- An attached double garage with internal access, a separate double shed with an attached double carport, plus an additional single carport
- ActronAir four zone ducted air conditioning, split system air conditioning, a gas bayonet and ceiling fans
- Quality tile and carpet flooring, LED downlights, plantation shutters and roller blinds
- A solar system plus NBN fibre to the premises
- Open plan living and dining, a media room, a lounge room and a sunroom
- Spacious kitchen with 20mm stone benchtops, a breakfast bar, a dual sink with a water filter, a stone splashback, gas cooking, quality appliances, plumbing for the fridge and a walk-in pantry
- Four bedrooms, three with built-in robes, the master with a walk-in
- An ensuite to the master and a family bathroom, both including showers and twin vanities with 20mm stone countertops, plus a built-in bath to the main and an additional WC in the laundry
- Large covered alfresco area, a low maintenance grassed lawn and side access to the yard
Outgoings:
Council Rate: $3,348 approx. per annum
Water Rate: $820.95 approx. per annum
Rental Return: $950 approx. per week
Built with classic brick and a tiled roof, this expansive family home delivers space, comfort and exceptional versatility on a generous corner block of land.
Positioned in a sought after pocket of Thornton, this ideally located home is perfectly placed to enjoy everything the area offers. Green Hills Shopping Centre, local schooling, public transport and local playgrounds are all just minutes from home, whilst weekends can take you to Newcastle's beaches or the Hunter Valley wine country, both just 35 minutes away.
Immaculately landscaped gardens set a welcoming scene at the front, where an undercover porch with wall sconces invites you inside. Two separate driveways provide access to an attached double garage with internal entry, a separate double shed with an adjoining double carport, and a single carport tucked between the sheds, ideal for families with extra vehicles, boats or trailers.
Step through the wide entryway and you're greeted by a home filled with light and thoughtful finishes, featuring a mix of plush carpet and tile flooring, LED downlights, roller blinds, and ActronAir four zoned ducted air conditioning.
The media room sits just off the entry, offering a cosy retreat with a large window framing views of the yard. Flowing into the main living and dining area, a gas bayonet, plantation shutters and a bay window add warmth and style, while a glass sliding door connects to the sunroom and outdoors.
The adjoining kitchen is beautifully appointed with 20mm stone benchtops, a breakfast bar, a stone splashback, a dual sink with a mixer tap and a water filter, a Westinghouse oven, a five burner gas cooktop, an integrated Electrolux rangehood, fridge plumbing and a large walk-in pantry. A well placed laundry with an additional WC sits nearby.
A separate lounge provides a quiet connection to the master bedroom, where there's space for a king sized bed and a sitting area, along with a bay window, a ceiling fan and a walk-in robe. The ensuite offers a twin 20mm stone topped vanity, a shower and a toilet. Three further bedrooms each include built-in robes and share a stylish main bathroom with a twin vanity, a built-in bath, a shower and a toilet.
The sunroom offers the perfect space for year round relaxation and entertaining, featuring exposed brick walls, a pitched roof, Daikin split system air conditioning, power access and sheer curtains, with sliding doors opening to a large undercover alfresco. Side access to the yard and a low maintenance grassed area complete the picture.
Extras include NBN fibre to the premises plus a solar system, adding everyday convenience and efficiency.
This is a home where family comfort meets superb functionality, with a large amount of interest expected. We encourage our clients to contact the team at Clarke & Co Estate Agents today to secure their inspections.
Why you'll love where you live;
- Moments to the local shopping complex, local schooling, train station and parklands
- Located just 10 minutes from Green Hills Shopping Centre, offering an impressive range of retail, dining and entertainment options close to home
- 20 minutes to Maitland CBD and the Levee riverside precinct
- 35 minutes to the city lights and sights of Newcastle, or the gourmet delights of the Hunter Valley Vineyards
Disclaimer:
All information contained herein is gathered from sources we deem to be reliable. However, we cannot guarantee its accuracy and interested persons should rely on their own enquiries.








 View more
View more View more
View more View more
View more View more
View more
