Welcome to this sophisticated, North-facing single-level family home that exudes chic style and class in every detail. Perfect for families seeking a contemporary lifestyle without the burden of extensive maintenance, this home is situated in an ultra-convenient location, just a short walk from schools, parks, and transport, with shops only a quick drive away. Contact us today to arrange a viewing and secure your forever home!
- Set on the high side of the street, the home features a modern façade with on-trend colours, making a striking first impression
- As you step inside, you're greeted by an inviting formal living room bathed in natural sunlight, with plush carpeting that creates an ideal space for intimate gatherings
- The hallway, lined with sleek high-gloss tiles, leads you into an expansive open-plan family and dining room. This space is a true showstopper, featuring elegant timber panelling and stacker doors that open to the alfresco area, making it perfect for hosting events and entertaining guests
- At the heart of the home is the kitchen, a chef's delight, equipped with 40mm stone benchtops, a 900mm gas cooktop and oven, a dishwasher, an integrated microwave, a built-in wine rack, and a walk-in pantry
- A convenient study area offers a quiet workspace for those who work from home or can double as a kids' homework station
- The master suite, located at the rear of the home, offers a private retreat with ample space, a walk-in wardrobe, a ceiling fan, stacker doors leading to the alfresco area, and an ensuite that includes floor-to-ceiling tiles, a vanity with a 40mm stone benchtop, a shower, and a toilet
- Three additional bedrooms are generously sized and feature mirrored built-in wardrobes, ensuring comfort for the whole family
- The main bathroom is equally impressive, with floor-to-ceiling tiles, a vanity with a 40mm stone benchtop, a shower, a freestanding bathtub, and a toilet
- Step outside to discover a stunning and spacious alfresco area, complete with a ceiling fan and a decked extension - ideal for family BBQs and gatherings. The low-maintenance rear yard includes a built-in timber storage cupboard, adding both convenience and style
- Additional features of this remarkable home include ducted air conditioning, an alarm system, downlights, an intercom doorbell, a laundry with yard access, and a double automatic garage with internal entry
- Conveniently located, this home is approximately 800m from Riverbank Public School, 1.3km from The Ponds High School, 300m from Second Ponds Playground, 800m from Peel Reserve, 1.8km from The Ponds Shopping Centre, and 1.4km from Tallawong Metro Station.
Don't miss your chance to own this stylish and low-maintenance family home in a prime location. Contact us today to arrange a viewing and experience the perfect blend of modern living and convenience.
******
Disclaimer:
The above information has been gathered from sources that we believe are reliable. However, we cannot guarantee the accuracy of this information and nor do we accept responsibility for its accuracy. Any interested parties should rely on their own enquiries and judgment to determine the accuracy of this information. For inclusions refer to Contract.
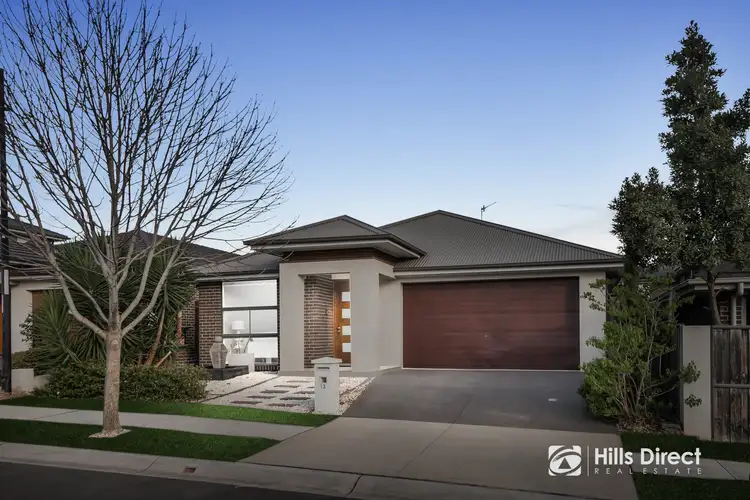
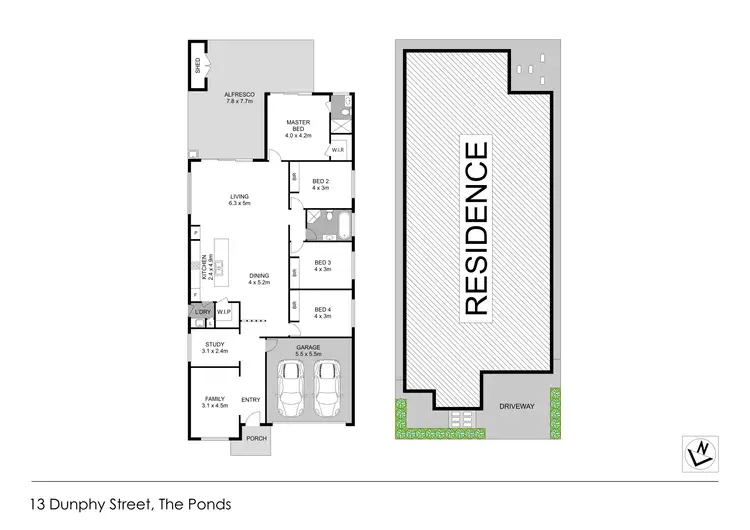
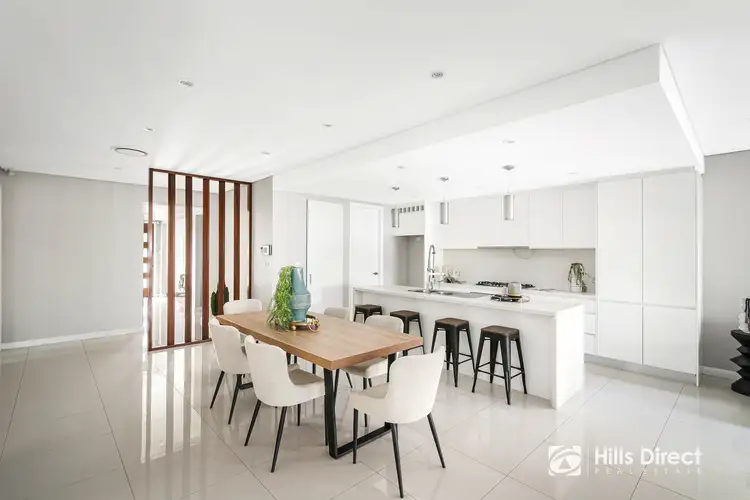
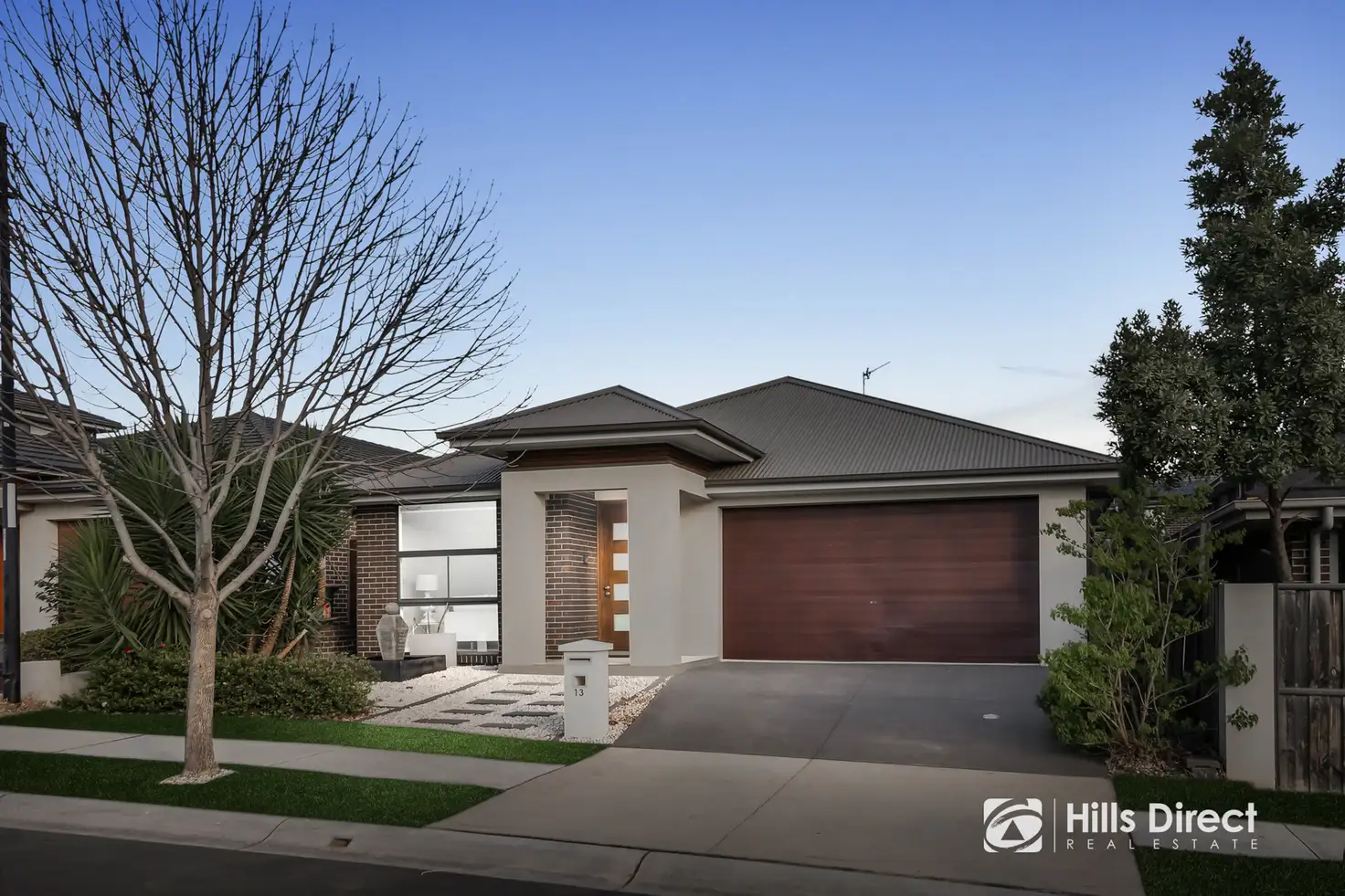


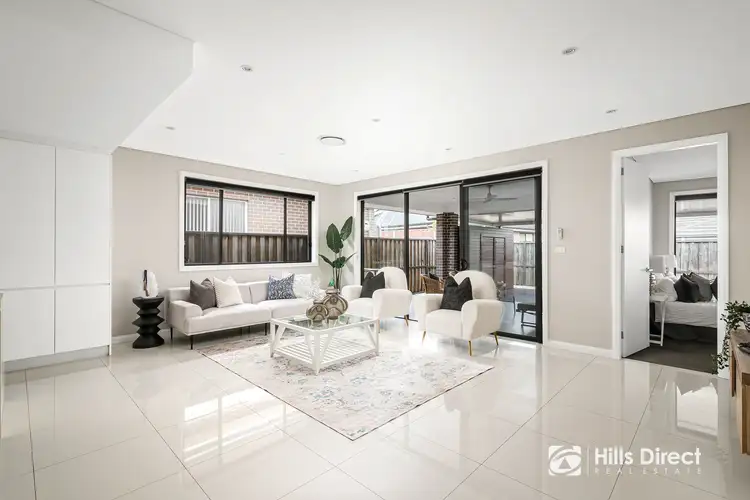
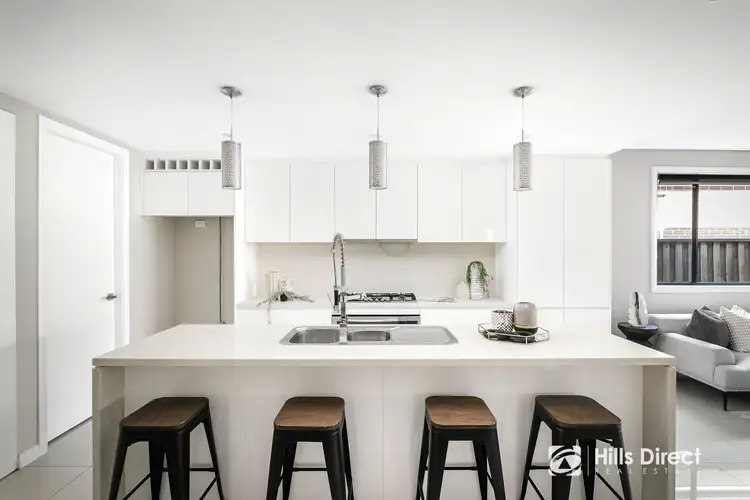
 View more
View more View more
View more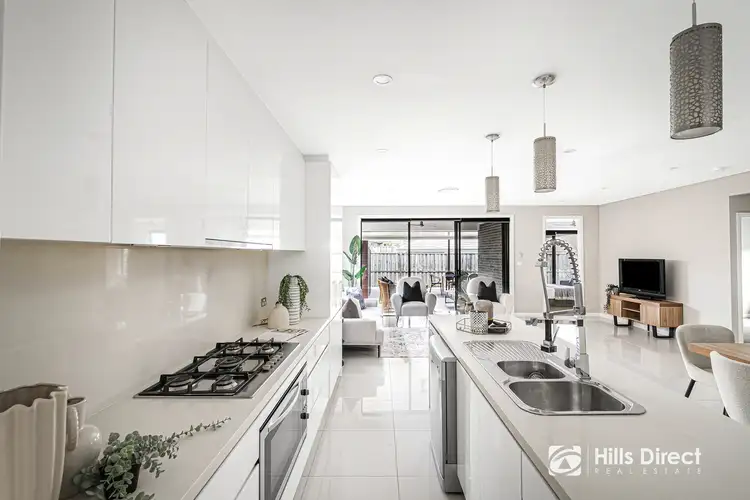 View more
View more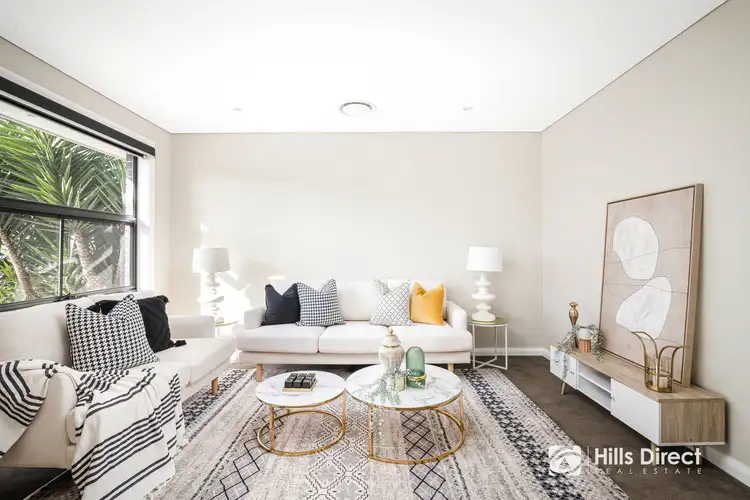 View more
View more
