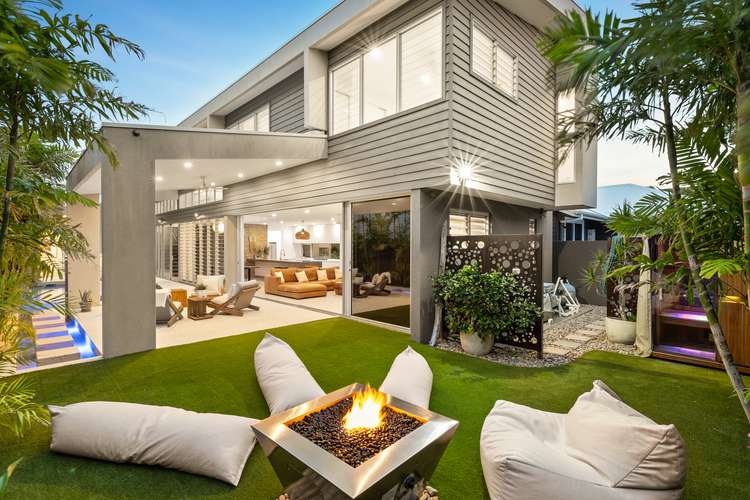Now Selling
3 Bed • 2 Bath • 2 Car • 499m²
New








13 Echo Lane, Casuarina NSW 2487
Now Selling
- 3Bed
- 2Bath
- 2 Car
- 499m²
House for sale19 days on Homely
Home loan calculator
The monthly estimated repayment is calculated based on:
Listed display price: the price that the agent(s) want displayed on their listed property. If a range, the lowest value will be ultised
Suburb median listed price: the middle value of listed prices for all listings currently for sale in that same suburb
National median listed price: the middle value of listed prices for all listings currently for sale nationally
Note: The median price is just a guide and may not reflect the value of this property.
What's around Echo Lane

House description
“Welcome to your Coastal Paradise!”
Nestled in the heart of Casuarina Beach, where luxury meets tranquility, this exquisite home is a sanctuary of seaside living like no other.
Step into a world of elegance and comfort as you discover the seamless fusion of indoor and outdoor spaces. Picture-perfect gardens envelop a mesmerizing inground pool, its gentle water features beckoning you to unwind under the sun-kissed skies. Just a leisurely stroll away, the pristine sands of Casuarina Beach await, promising endless days of relaxation and recreation.
Calling all culinary enthusiasts! Your gourmet dreams come to life in the expansive kitchen, boasting a generous 5-metre peninsula bench, integrated appliances, and an oversized butler's pantry fit for a chef extraordinaire. Entertain with ease in the multiple living areas, each bathed in natural light pouring through the central void, while electronic blinds and awning windows ensure year-round comfort and serenity.
As evening falls, gather around the fireplace in the cosy living room or retreat to the low-maintenance garden oasis complete with a captivating fire pit, perfect for unwinding with loved ones.
Upstairs, boasts a free form living space adjoins three blissful bedrooms offer sanctuary, including a lavish master suite with his & hers walk-in robes and a private balcony capturing refreshing ocean breezes.
Need a peaceful escape? Discover your private yoga room, a haven for relaxation and rejuvenation.
Work from home effortlessly in the spacious freestanding office pod, with its own poolside access and independent entry, surrounded by lush, easy-care gardens that beckon you to lock-and-leave worries behind.
Located on one of Casuarina's most prestigious streets, surrounded by luxury homes, and boasting an array of modern amenities including a heated swimming pool, double garage with extra height entry, and a state-of-the-art solar system with 3 phase power supply, this is coastal living at its finest.
Indulge in the ultimate blend of sophistication and seaside serenity – your dream home awaits at Casuarina Beach.
- 0.4 klm to Casuarina Town Centre (Coles, Medical, Retail & Restaurants)
- 3.4 klm to Cabarita Beach (Halcyon House, No35, Woolworths etc)
- 2.9 klm to Salt Village Restaurant Precinct
- 4.9 km to Tweed Valley Hospital (Opening May 2024)
- 15 minutes drive to the Gold Coast International Airport
- World class beaches nearby
- Byron Bay 35 mins drive to the South
- Gold Coast 35 mins drive away to the North
Don't miss out on this rare opportunity to call it yours!
Disclaimer: The information provided, including property details such as dimensions, pricing, photos, and descriptions, is sourced from third parties for your convenience. Real Specialists cannot guarantee its accuracy and disclaims all liability for any losses or damages arising from its use. Users are advised to verify information independently and consult legal counsel for property inquiries. Prices on the Website are subject to change.
Property features
Balcony
Broadband
Built-in Robes
Deck
Dishwasher
Ensuites: 1
Fully Fenced
Gas Heating
Living Areas: 2
Outdoor Entertaining
In-Ground Pool
Remote Garage
Solar Panels
Study
Toilets: 3
Water Tank
Workshop
Other features
heat pump pool heatingBuilding details
Land details
Property video
Can't inspect the property in person? See what's inside in the video tour.
What's around Echo Lane

Inspection times
 View more
View more View more
View more View more
View more View more
View moreContact the real estate agent

Matt Luff
REALSPECIALISTS
Send an enquiry

Nearby schools in and around Casuarina, NSW
Top reviews by locals of Casuarina, NSW 2487
Discover what it's like to live in Casuarina before you inspect or move.
Discussions in Casuarina, NSW
Wondering what the latest hot topics are in Casuarina, New South Wales?
Similar Houses for sale in Casuarina, NSW 2487
Properties for sale in nearby suburbs

- 3
- 2
- 2
- 499m²