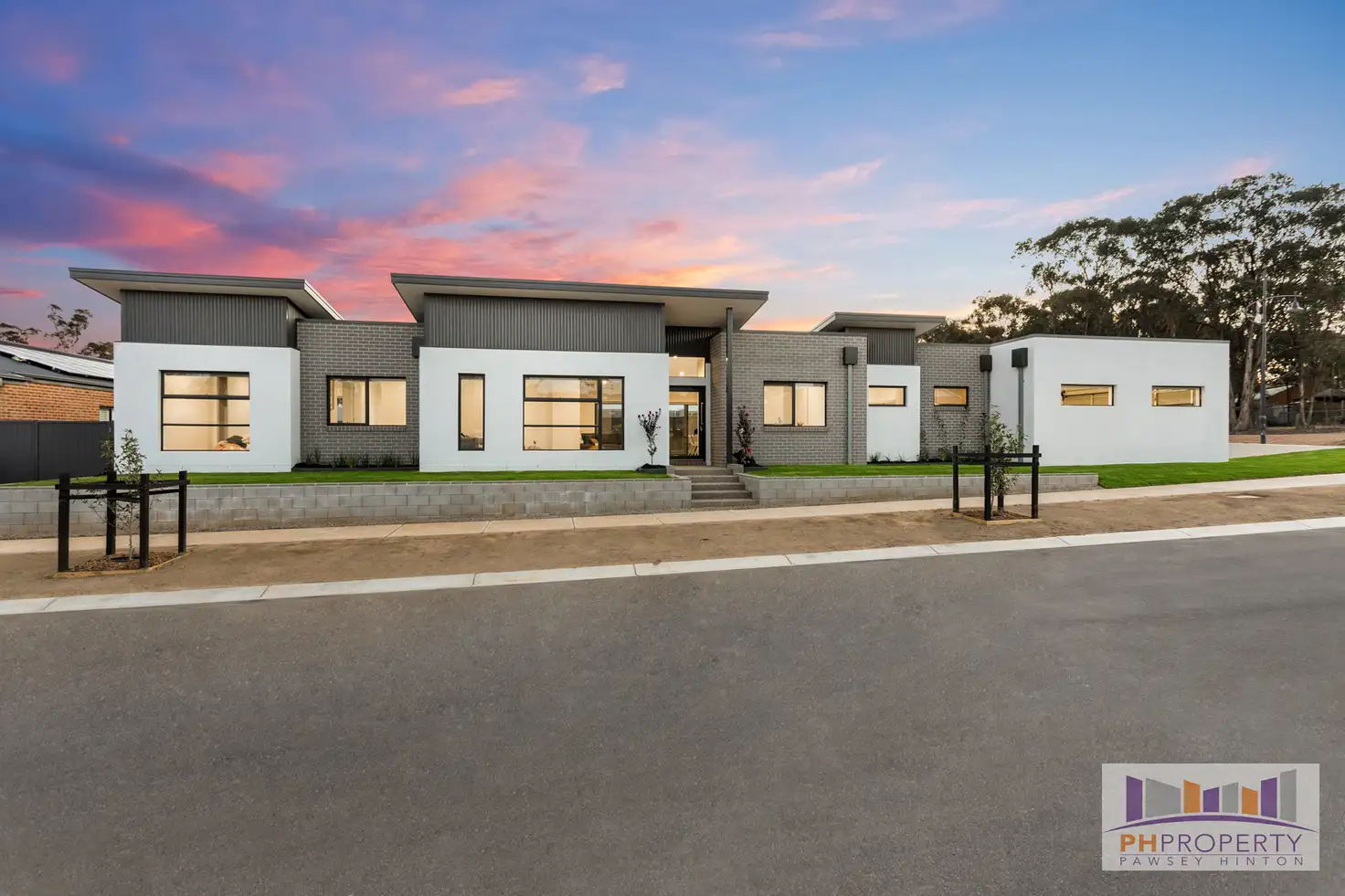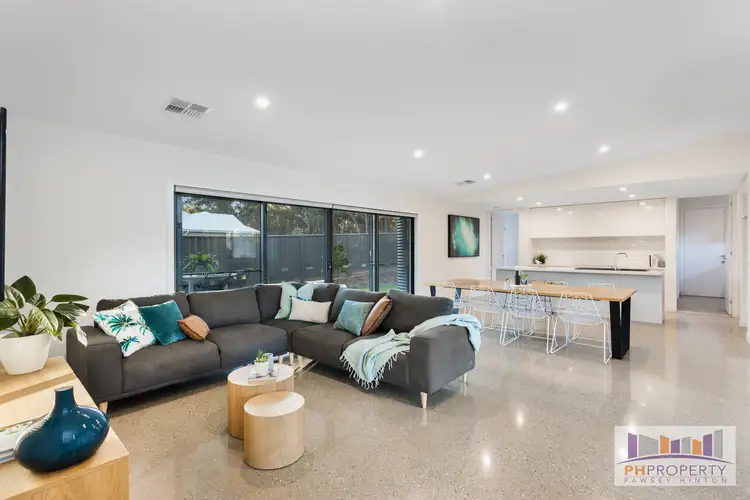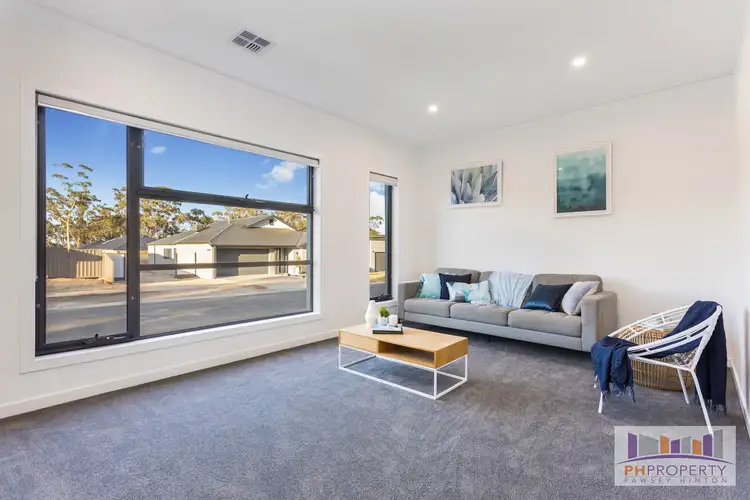To say this brand new custom built Murray Wearne home is something special would not be doing it justice! Located in popular Maiden Gully amongst a cluster of newly built homes, the individually designed and only just completed master build comes completely fitted, finished and ready to move in with nothing to do. Showcasing modern architecture at its finest, including an incredible façade and street appeal, the home is the epitome of quality and style and is what ultimately elevates it a level above its competitors!
The home has been constructed to a very high specification and features many of the modern architectural trends and design features. Loads of luxury specifications and quality upgrades are evident to the discerning buyer as you explore the approx. 30 squares under roof. The floor plan has many notable design elements include insulated walls and ceilings, viridian smart glass (low e glazing) to windows, and polished concrete floors. Ducted reverse cycle refrigerated heating/cooling is zoned with wi-fi home automation control integrated to your smartphone, and touch panel interface for easy use. Other upgrades include stunning raked ceilings, high ceilings with square set cornice, stone bench tops to kitchen, quality fixtures and fittings, and blue tooth integrated automatic irrigation to all landscaping to name a few.
The dwelling has been positioned to utilise the span of the block to perfection. Inside, the floor plan is sparklingly clean and brand spanking new having never been occupied. There are four carpeted bedrooms in all, three located to one end of the home where the main three-piece bathroom, separate toilet and kids retreat service this area. The master suite located at the opposite end has walk in robe and luxurious ensuite featuring free standing bath, oversized shower and his and hers vanity. The main hub of the home is the open plan kitchen, meals and sizeable living (the biggest of three living spaces) area under a beautiful raked ceiling. The stunning kitchen is equipped for a chef, and boasts specs including loads of soft close cabinetry, stone bench tops, huge pantry, Bosch appliances including 2 x 600mm under bench ovens and induction cook top and dishwasher to name a few. In addition, there is a theatre room for the movie or sports buffs out there, a separate full sized study (or fifth bedroom), and a massive laundry with walk in linen cupboard to finish the internal layout.
Outside, the 680m2 corner allotment has been fully landscaped, with lush new turf and garden beds installed and ready to enjoy. Exposed aggregate concrete has been used to both the driveway and outdoor area, with the double garage having automated door and direct internal access to the home. The outdoor area is covered and spacious, and is the perfect spot to entertain. The yard is a good size for both kids and pets, and there is a perfect spot to install a pool if desired. There is side access for a caravan or trailer storage, water tank, and automated sprinklers to complete this turnkey product.
A truly magnificent home that will save you the hassle of building. Close by are Marist College, Maiden Gully Primary School, supermarket, and the CBD is only a few minutes drive to work. Something very special here that you could call your own. Call now to inspect








 View more
View more View more
View more View more
View more View more
View more
