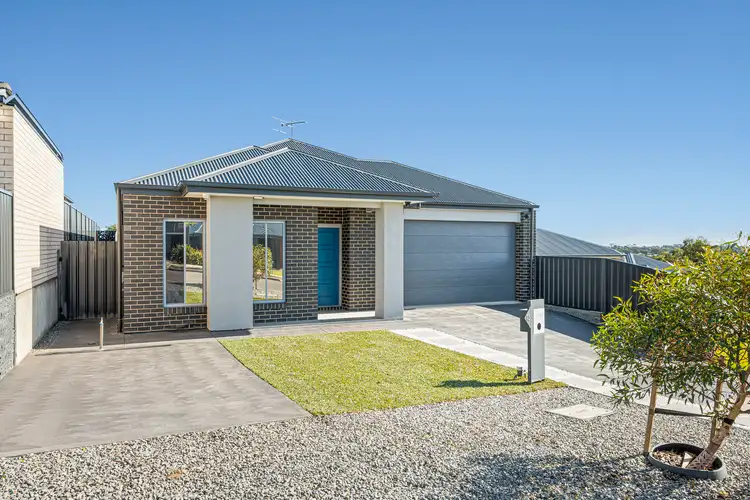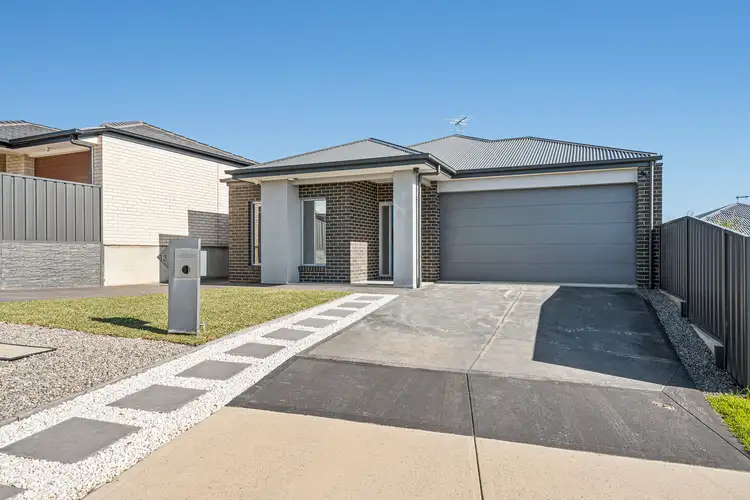With ocean glimpses and serene elevated views of the adjacent park, this stylish near new home is ideal for families with an open plan living area, modern kitchen, great master suite, and plenty of space to entertain on the outdoor alfresco area overlooking the large backyard.
Cool neutral tones and oodles of natural light create a welcoming ambience as you step into the main living area. The kitchen is the heart of the home and showcases a sleek design, ample bench space for preparing meals, quality appliances, a 900mm gas stove, walk-in pantry, subway tile splashback, and an island bench with room for seating.
The open plan living zone flows beautifully out onto the covered outdoor area through glass sliding doors where you can enjoy an alfresco lunch with family and friends while you take in tranquil views of the park as well as ocean glimpses. This amazing backyard offers plenty of grassed space for the kids and pets to play, established gardens, a firepit area, and a gazebo offering multiple zones for entertaining.
When hosting large gatherings, you can head out to the park where the kids can ride their bikes and play on the playground while the adults have a game of cricket in wide open green space.
All four bedrooms have built-in robes and the master bedroom has a walk-in robe and private ensuite. Both bathrooms are modern and the main bathroom has a soaking tub and separate powder room. In addition to the four bedrooms, there is also a study providing a separate space to work from home.
Conveniently located at the front of the property, the additional storage space offers the ideal solution for secure and accessible caravan parking. Situated close to the end of a quiet cul-de-sac in a family friendly area, this home has quick access to the park and playground, while schools, beaches, and major shopping at Colonnades Shopping Centre are just minutes away by car. Don't miss this opportunity; this really is a wonderful place to call home!
Even more to love:
• Double garage with an automatic panel lift door
• Contemporary facade
• Fully fenced yard with a firepit area and gazebo
• North facing views from the driveway
• Open plan living plus a study
• Large outdoor entertaining area
• Beautiful kitchen with a walk-in pantry
• Gorgeous pendant lighting above the dining area
• Feature wall in the lounge area
• Master bedroom has a walk-in robe and private ensuite
• Home was built in 2019
• Ducted heating and cooling
• Solar panels
• Garden shed
• Separate laundry with exterior access
Specifications:
CT / 6217/370
Council / Onkaparinga
Zoning / HN
Built / 2019
Land / 501m2 (approx)
Council Rates / $2,105.34pa
Emergency Services Levy / $153.75pa
SA Water / $195.88pq
Estimated rental assessment $650 to $680per week/ Written rental assessment can be provided upon request
Nearby Schools / Hackham West School, Huntfield Heights School P-6, Hackham East P.S, Flaxmill School P-6, Coorara P.S, Wirreanda Secondary School, Christies Beach H.S
Disclaimer: All information provided has been obtained from sources we believe to be accurate, however, we cannot guarantee the information is accurate and we accept no liability for any errors or omissions (including but not limited to a property's land size, floor plans and size, building age and condition). Interested parties should make their own enquiries and obtain their own legal and financial advice. Should this property be scheduled for auction, the Vendor's Statement may be inspected at any Harris Real Estate office for 3 consecutive business days immediately preceding the auction and at the auction for 30 minutes before it starts. RLA | 335392








 View more
View more View more
View more View more
View more View more
View more
