Spacious, well-appointed, and superbly located, this quality-built 2002 family home offers comfort and convenience in equal measure. Tucked away on a peaceful street, yet just a short stroll to Atwell Primary School, Cockburn Gateway Shopping Centre, restaurants, major retail outlets, and the train station, it's the perfect setting for busy families looking for space without compromising on lifestyle.
Designed with functionality in mind, the home features a front formal lounge and a generous master suite complete with a large walk-in robe, plush carpets, and a well-appointed ensuite with a double shower and twin vanity. The home also includes a separate study or theatre room, ideal for those needing a quiet space to work or relax.
At the heart of the home, the expansive open-plan living, dining, and games area is perfect for entertaining or spending time together as a family. A wood fire heater adds warmth and charm, while the layout ensures there's room for everyone to spread out and enjoy. The living zones are finished with high-quality timber-look flooring, giving the home a sleek, modern feel.
The kitchen is a standout, boasting stone benchtops, a breakfast bar, a huge walk-in pantry, 900mm gas cooktop and rangehood, 600mm Smeg double wall oven, Fisher & Paykel dishwasher, and loads of storage. Whether you're cooking for the family or hosting a crowd, this space is up to the task.
Outdoors, you'll find a spacious rear patio made for year-round entertaining, overlooking a large, kid-friendly yard with low-maintenance garden beds and artificial turf. There's also a powered workshop and a separate garden shed for those who need a little extra storage or space to tinker.
This home is packed with practical extras, including ducted reverse-cycle air conditioning with zone control, a 6.5kW solar system, bore reticulation, steel mesh security screens, roller shutters, and a double lock-up garage.
Features include:
- Quality-built in 2002 with spacious, family-friendly layout
- Front formal lounge plus separate study or theatre room
- King-sized master suite with walk-in robe and private ensuite
- Double vanity and double shower in ensuite
- Generous minor bedrooms all with built-in robes
- Open plan living, dining, and games with wood fire heater
- Kitchen with stone tops, huge pantry, and premium appliances
- Timber-look flooring to living zones; carpeted bedrooms
- Ducted reverse cycle air conditioning (zoned)
- Roller shutters and steel mesh security screens throughout
- Large laundry with walk-in linen cupboard
- Rear patio and low-maintenance yard with artificial turf
- Powered workshop and separate garden shed
- Double garage
- 6.5kW solar system and gas storage hot water system
- Bore reticulated gardens
Additional information;
- Council rates: $ 2,292.85 per annum
- Water rates: $ 1,435.98 per annum
This is a home that ticks the boxes for comfort, functionality, and location. A must-see for families wanting it all.
Disclaimer: In the preparation of this document, we have exerted our utmost effort to ensure the accuracy and truthfulness of the information provided. However, we do not assume any responsibility and hereby disclaim all liability for any errors, omissions, inaccuracies, or misstatements that may be present. Interested parties are encouraged to conduct their own investigations to confirm the validity of the information contained herein.
Certain photographs featured in this property listing incorporate virtual furniture to serve an illustrative purpose. These enhanced images aim to offer a clearer visualisation of the property's possible arrangement and functionality.
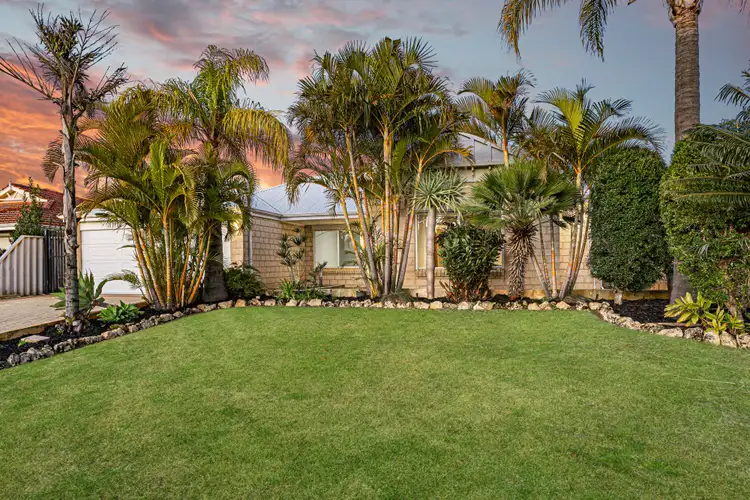
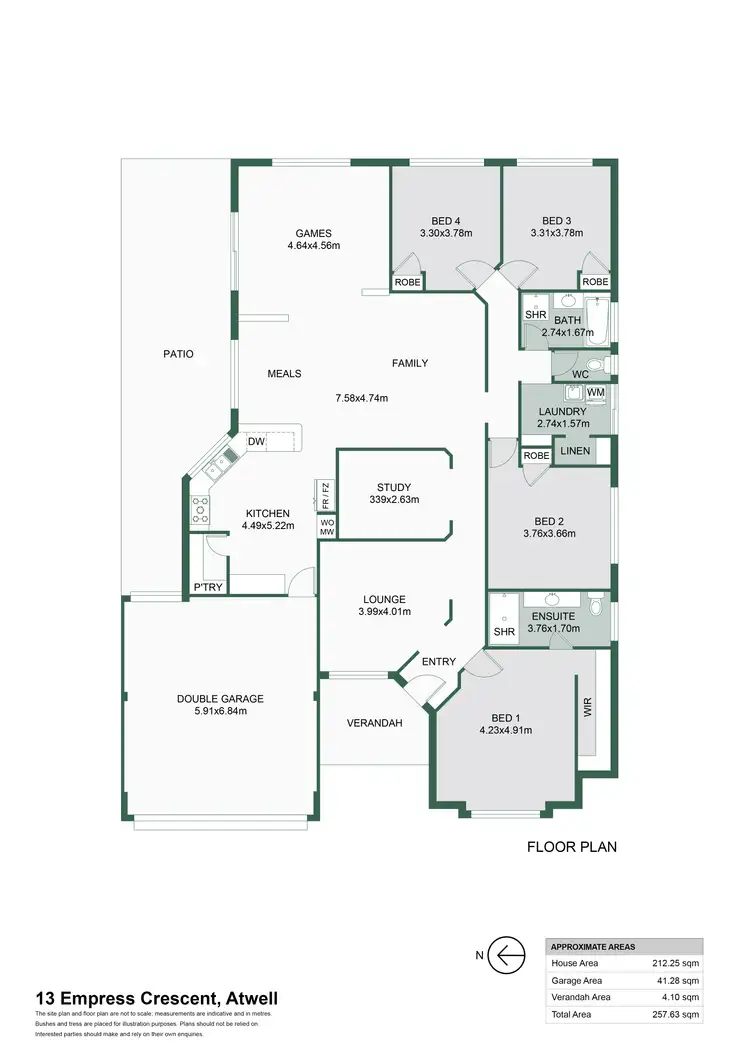
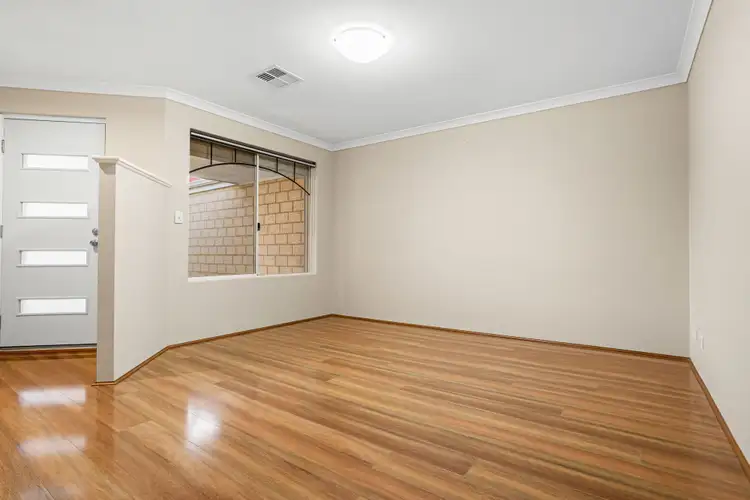
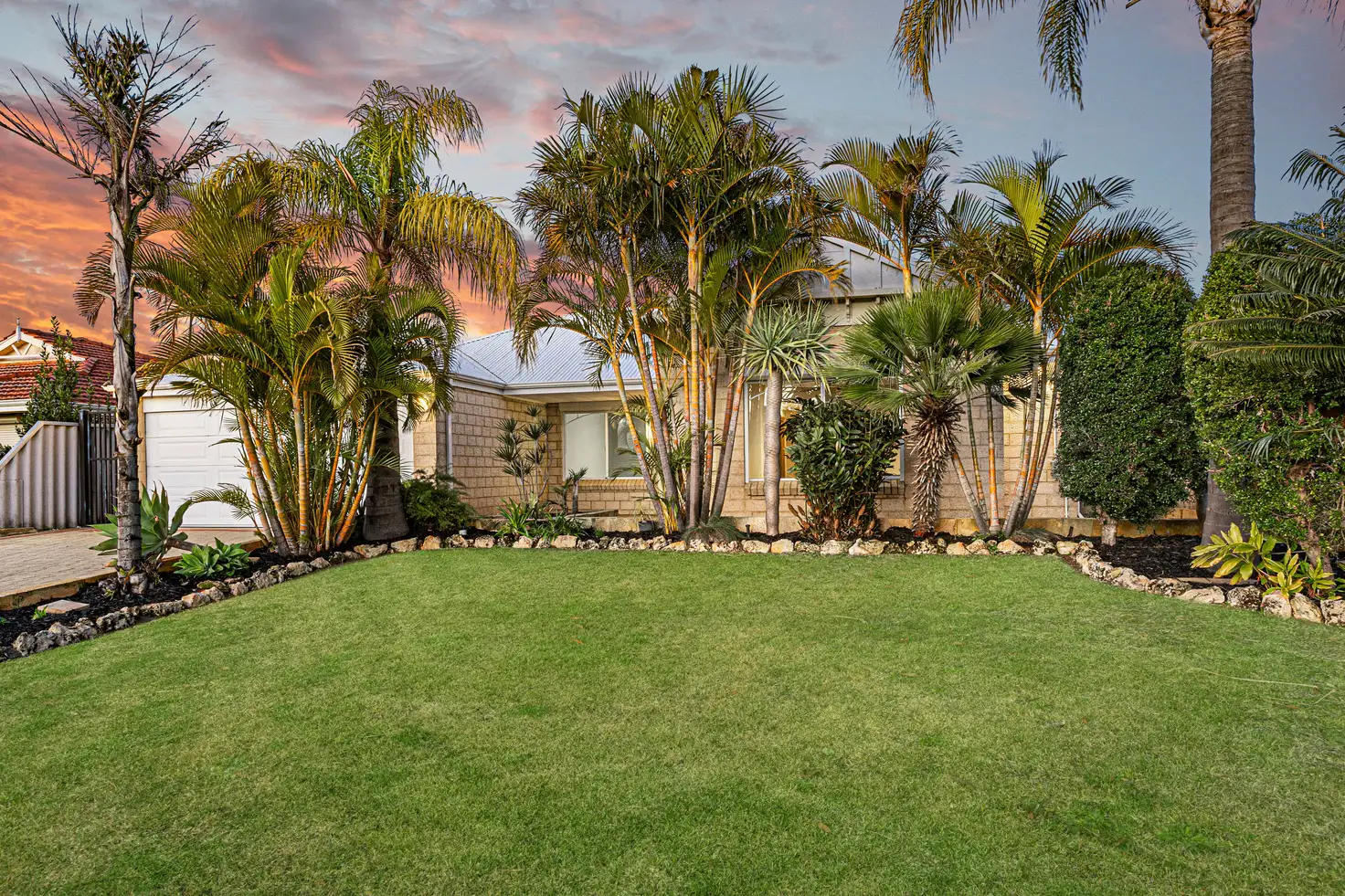


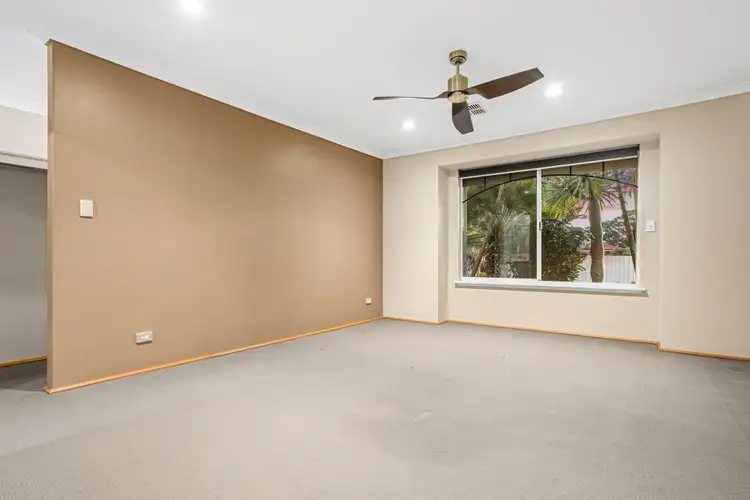
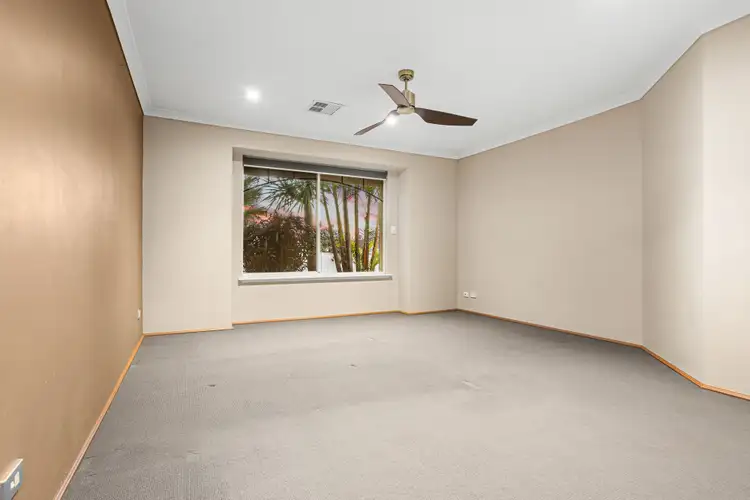
 View more
View more View more
View more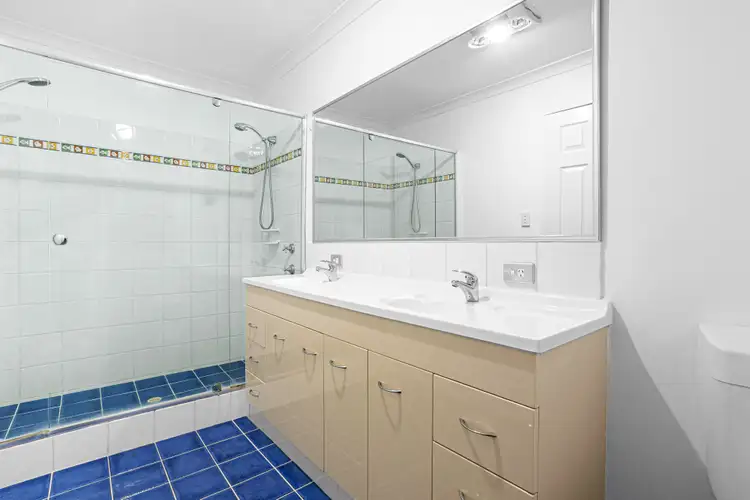 View more
View more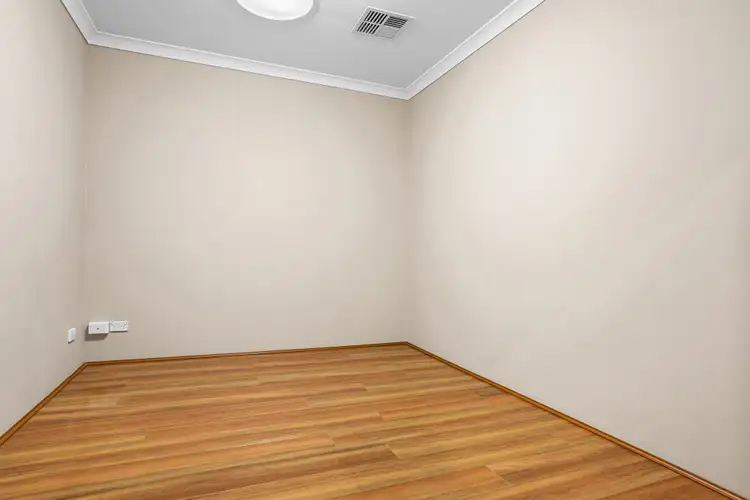 View more
View more
