Sold Pror To Auction!!
Every room guarantees year-round comfort with a reverse cycle ducted system, ensuring perfect temperatures. Elegance is evident throughout, as this home boasts four generously sized bedrooms, providing ample space for every family member. The primary bedroom features dual built-in robes, an ensuite, and two French doors that bathe the room in natural light and lead to the front verandah. All smaller bedrooms are illuminated by charming bay windows, including the second bedroom, which also offers a built-in robe. The main bathroom, with its large spa bathtub and overhead shower, offers the perfect space to start and end your day feeling refreshed.
Two inviting living spaces are designed for both entertaining and family enjoyment. At the entrance, the formal dining and lounge rooms greet you with elegance and style. The family and meals area is kept warm and cosy by a welcoming fireplace, perfect for chilly evenings. This space seamlessly connects to the open-concept kitchen, which boasts a breakfast bar, pantry and gas stove, making it a delightful area for cooking and gathering.
Enjoy outdoor entertaining with verandahs at both the front and rear of the property and a pitched roof verandah at the rear, ideal for hosting gatherings. The low-maintenance front and rear yards are perfect for busy families seeking their own outdoor oasis, while the secure front garden enhances the home's curb appeal. Ample parking is available in the garage, carport and driveway, ensuring convenience is always at your doorstep.
Experience good ventilation and abundant natural light throughout the day in this home, with plenty of potential for updates to make it uniquely yours. This cul-de-sac beauty is within walking distance to Martins Plaza Shopping Centre, the Parafield Gardens Community Club, several schools and public transport.
Property Features:
• The master bed has dual French doors that open to the verandah, dual built-in robes, and a three-piece ensuite with floor-to-ceiling tiles
• The minor beds all have bay windows, and the second bed has a built-in robe
• Formal lounge room and dining room, both with verandah access
• Open plan family, meals and kitchen area with a fireplace
• The kitchen has a breakfast bar, pantry, built-in gas stove, and ample storage space
• The main bathroom has floor-to-ceiling-tiles, a spa bathtub/shower, toilet, and vanity storage
• Laundry room with storage and backyard access
• Reverse cycle ducted air conditioning system
• Security alarm system for peace of mind
• Gas hot water system with remote temperature controllers
• Vast pitched roof verandah with pull down blinds and paved floors
• Newly installed, powered garage with roller door
• Double length carport for secure parking and ample driveway parking
• Large verandah along the front of the home
• Large front yard with established palm tree and pathways and secure gated entry
• Low maintenance front and rear yards
The nearby primary schools are Parafield Gardens Primary School, Karrendi Primary School, Riverdale Primary School, and Salisbury Downs Primary School. The nearby secondary school is Parafield Gardens High School.
Disclaimer: As much as we aimed to have all details represented within this advertisement be true and correct, it is the buyer/ purchaser's responsibility to complete the correct due diligence while viewing and purchasing the property throughout the active campaign.
Property Details:
Council | CITY OF SALISBURY
Zone | General Neighbourhood
Land | 567sqm(Approx.)
House | 263sqm(Approx.)
Built | 1930
Council Rates | $TBC pa
Water | $TBC pq
ESL | $TBC pa
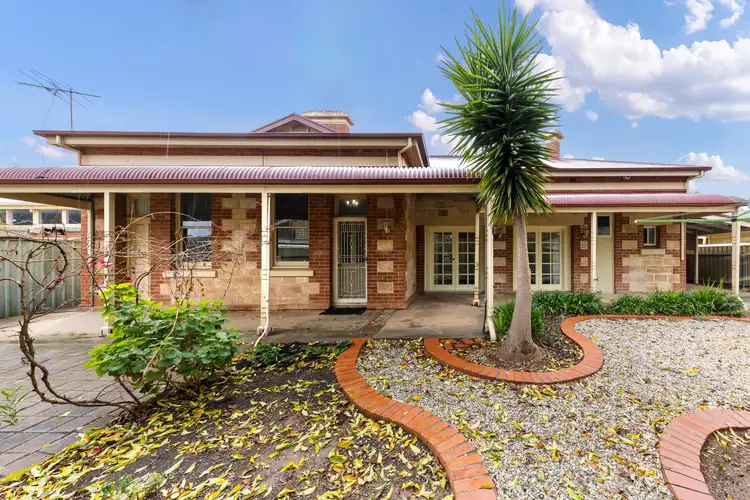
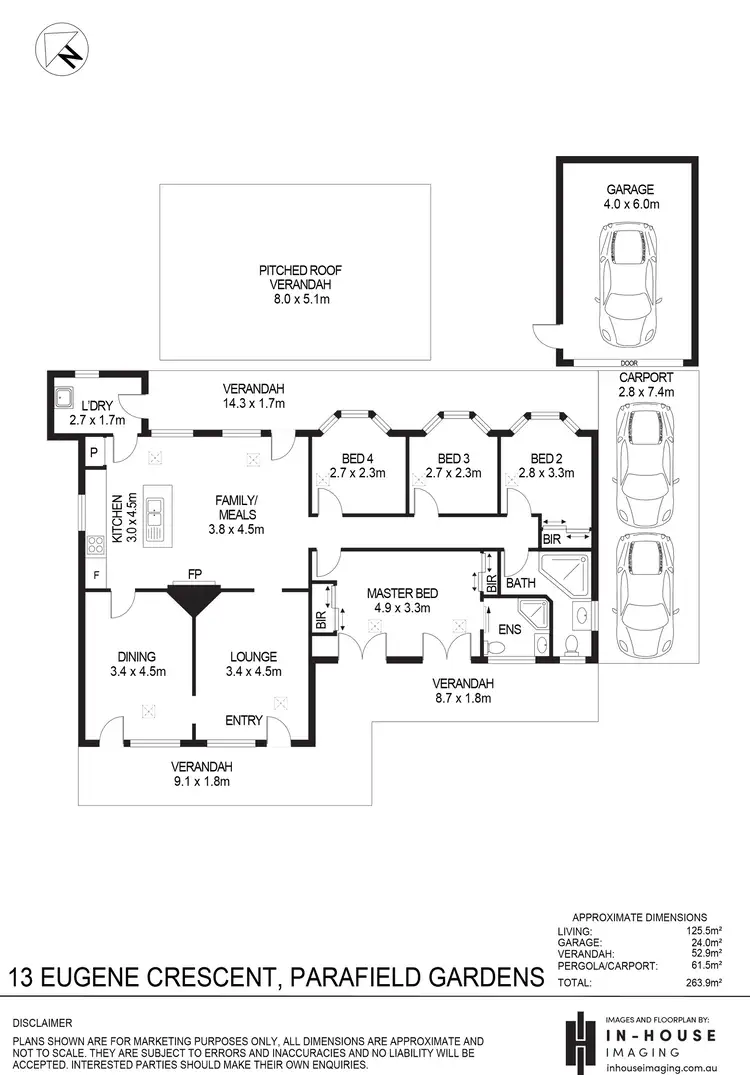
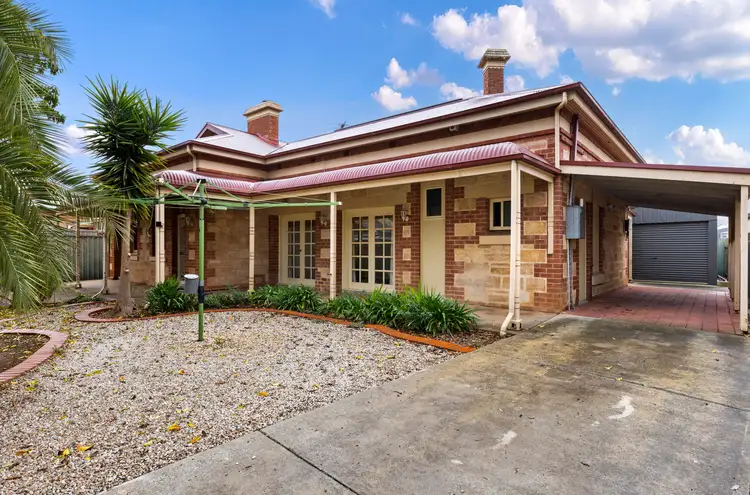
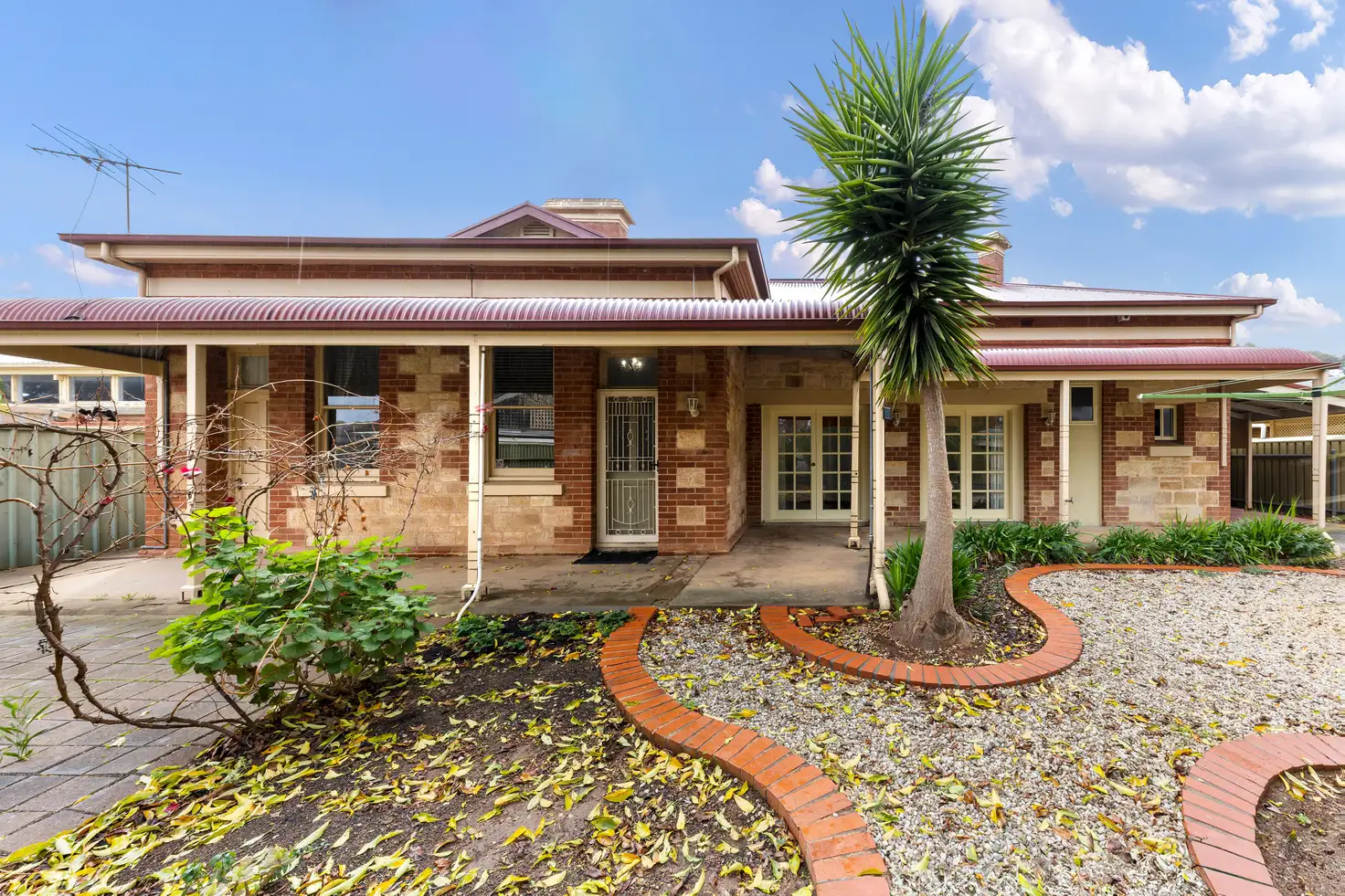


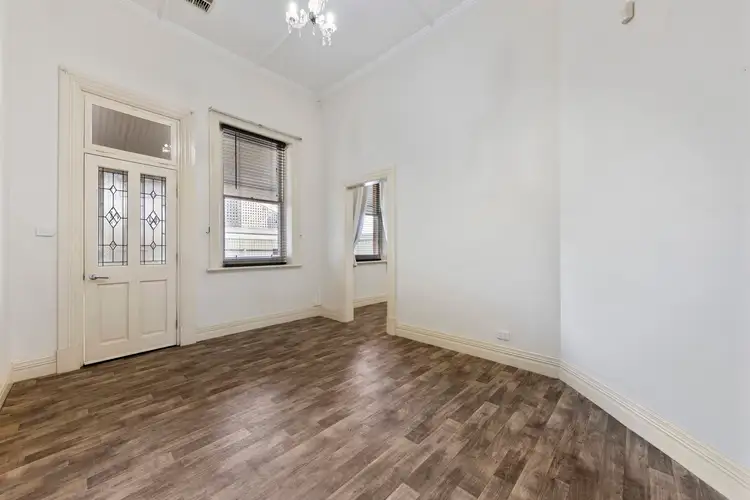
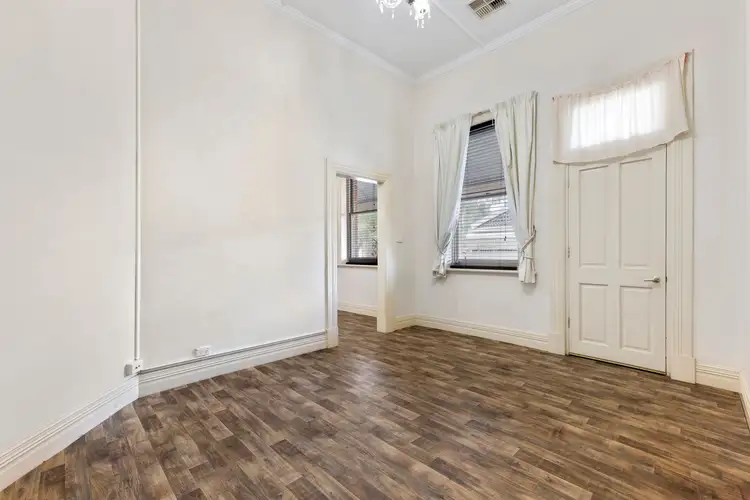
 View more
View more View more
View more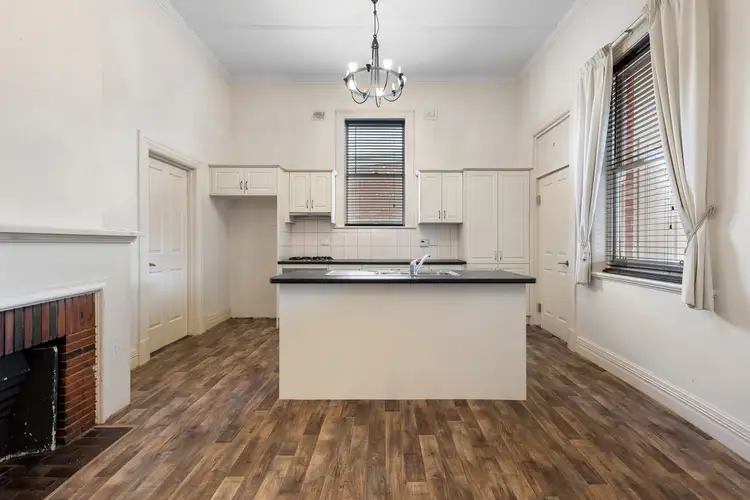 View more
View more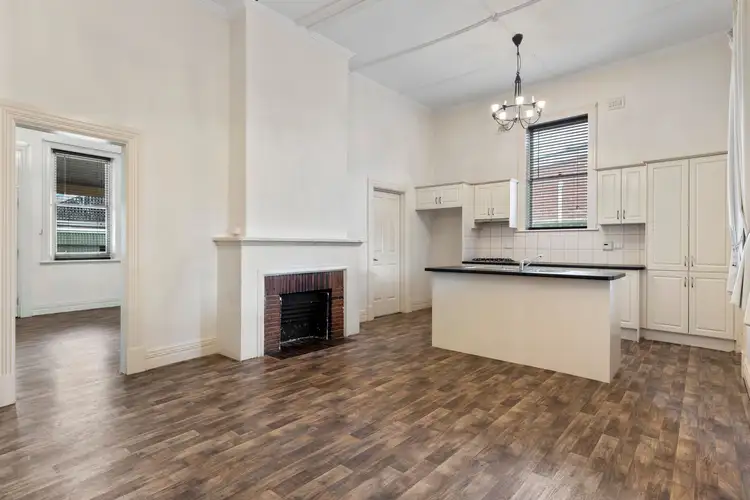 View more
View more
