Price Undisclosed
4 Bed • 2 Bath • 2 Car • 567m²
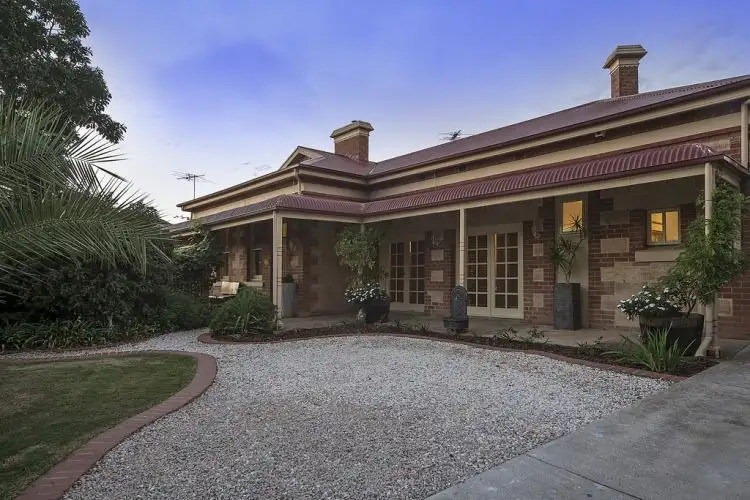
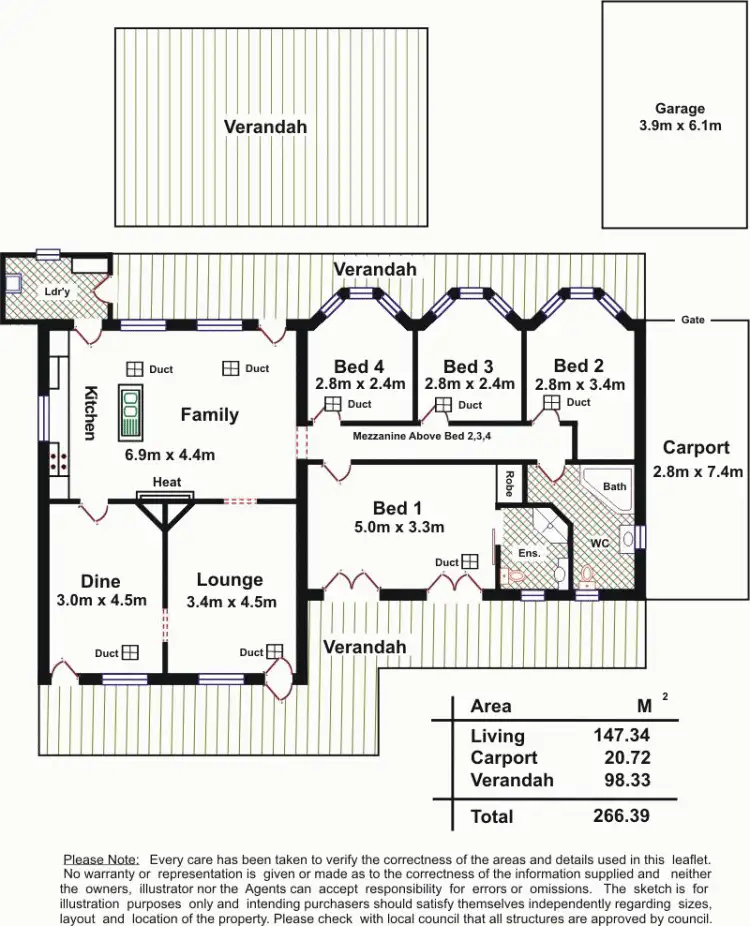
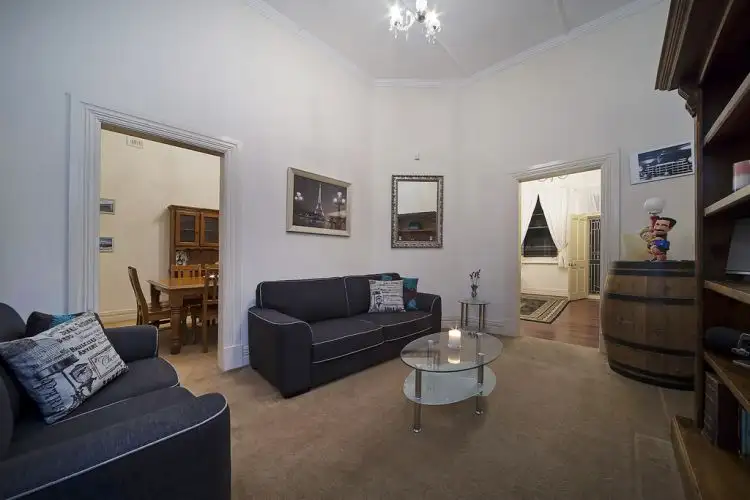
+14
Sold
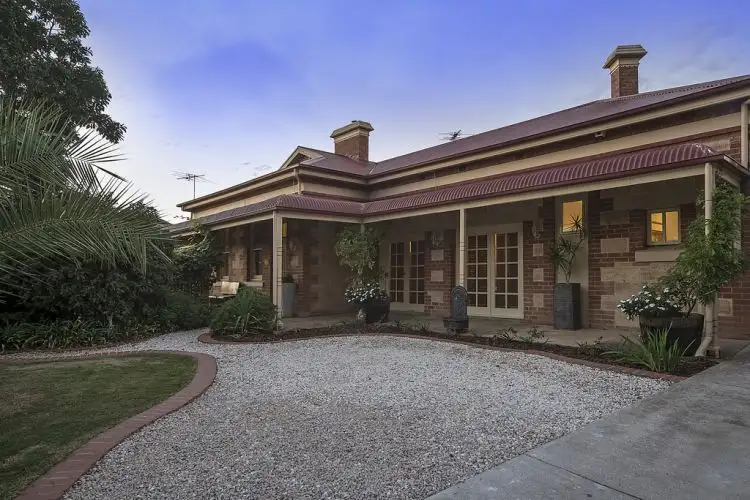


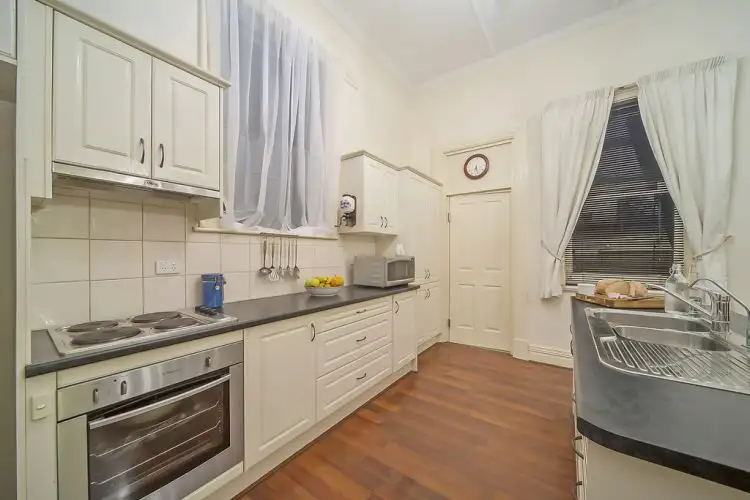
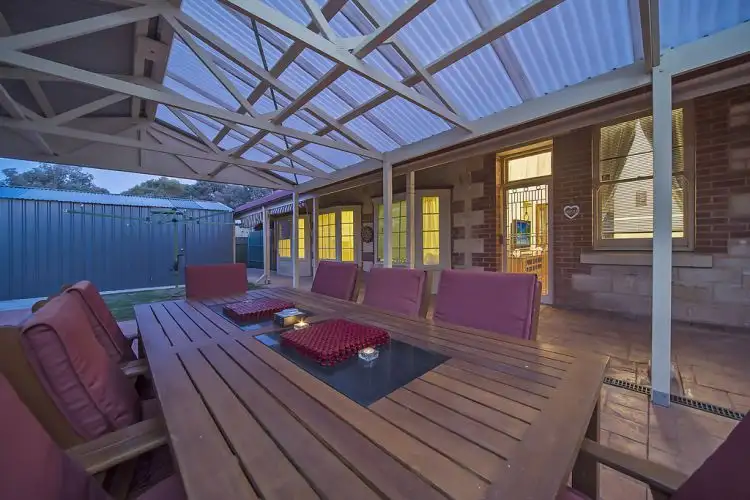
+12
Sold
13 Eugene Crescent, Parafield Gardens SA 5107
Copy address
Price Undisclosed
- 4Bed
- 2Bath
- 2 Car
- 567m²
House Sold on Thu 28 Aug, 2014
What's around Eugene Crescent
House description
“IN ROOM AUCTION MONDAY 28th JULY @ 7PM. A Once in a Generation Opportunity to own a Local Treasure”
Property features
Building details
Area: 145m²
Land details
Area: 567m²
Property video
Can't inspect the property in person? See what's inside in the video tour.
Interactive media & resources
What's around Eugene Crescent
 View more
View more View more
View more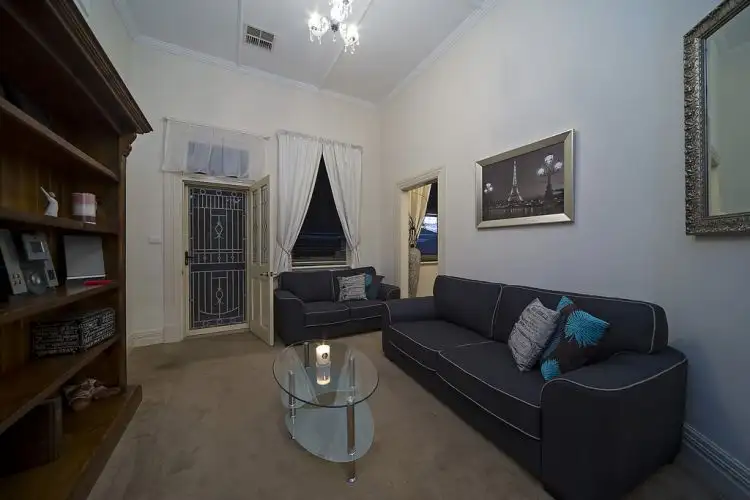 View more
View more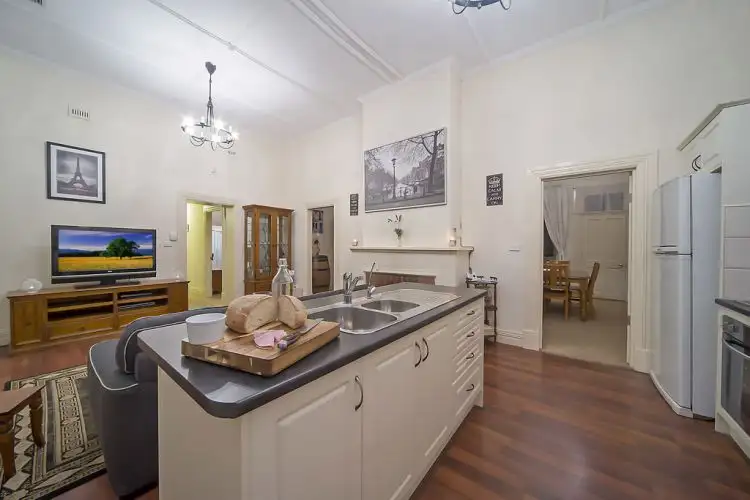 View more
View moreContact the real estate agent

Dave Stockbridge
REAL Agents & Auctioneers
0Not yet rated
Send an enquiry
This property has been sold
But you can still contact the agent13 Eugene Crescent, Parafield Gardens SA 5107
Nearby schools in and around Parafield Gardens, SA
Top reviews by locals of Parafield Gardens, SA 5107
Discover what it's like to live in Parafield Gardens before you inspect or move.
Discussions in Parafield Gardens, SA
Wondering what the latest hot topics are in Parafield Gardens, South Australia?
Similar Houses for sale in Parafield Gardens, SA 5107
Properties for sale in nearby suburbs
Report Listing
