This one ticks so many boxes you're going to need a second pen! This brilliant low-set brick home has been incredibly well maintained by the existing owner who built the property in 2011 with quality local builders and has NEVER been rented.
With 4 bedrooms PLUS office, 2 separate living areas, extended outdoor living, Air-conditioning and solar, the house itself doesn't miss a beat! Elevated on a 979sqm block towards the end of a private cul-de-sac with only 16 houses in the street, the opportunity to secure 13 Eugenie Court is fleeting as this one is bound to impress local owners/ relocators and investors alike!
• 979 Sqm elevated block. According to online resources the property sits 49m above sea level.
• Unbeatable private and quiet location in short cul-de-sac
• Spacious home (full plans available) with an incredibly popular and family friendly layout built by PH Build (Peter Hutton).
• 2 separate living areas, including a spacious open plan kitchen/living/dining PLUS a separate air-conditioned media room
• In addition to 4 full bedrooms there is also a study nook near the entryway meaning there is no sacrifice to bedroom/living space!
• BRILLIANT kitchen which is larger than most with 4-5 seater breakfast bar, extra large fridge housing, dedicated microwave housing, brand new oven, electric cooktop with range hood, truly spacious pantry, floor to ceiling cabinetry, multiple sets of pot draws, double sink and dishwasher – all overlooking the living/dining area which flows through to the extended patio
• The primary bedroom is air-conditioned with carpeted flooring, spacious walk-in-robes, ensuite with separate toilet and connects to the patio via sliding doors with security screens.
• Speaking of security screens, the home has security screens on every window and door in the home!
• The 3 remaining bedrooms are all good size with sliding mirrored robes and fans – all are ideally located towards the opposite side of the home away from the primary bedroom and media room.
• Main bathroom offers a popular design which allows for multi-purpose use. The toilet is separate from the bathroom along with vanity ideal for families with multiple children, allowing use of 3 separate amenities simultaneously.
• Extra high double garage, suitable for loads of overhead storage and potentially suitable for the addition of a mezzanine floor.
• Extended patio overlooking the private back yard is fully covered! The rear yard has been thoughtfully retained and both front and rear garden beds have been improved with low-maintenance care in mind.
• The block allows for DUAL ACCESS with a separate double swinging gate at the rear which backs onto Victoria Avenue – ideal for owners with large boats/ caravans
• Easement free block! – potential to build your dream shed or pool!
• BUILDING AND PEST inspections available on request
• FULL BUILDING plans available on request
Additional features include 3x3m garden shed, solar system, rain water tank can be connected to grey water/ external taps, fully fenced rear yard, additional space for extra parking options at the front of the property, established gardens and lawns and security screens throughout.
Be warned buyers of the 4680 postcode – This property is going to be a incredibly popular option! Genuine offers over $485,000 only to be considered. Contact Luke Watts from The Watts Team @ LOCATIONS estate agents today for copies of recent reports and be sure to be present for the first available inspection time!
Council Rates - $3,500 approx per annum
Estimate Rental Appraisal - $520 to $560 per week
**Please note the information in this advertisement comes from sources we believe to be accurate, but accuracy is not guaranteed. Interested parties should make and rely on their own independent enquiries and due diligence in relation to the property**
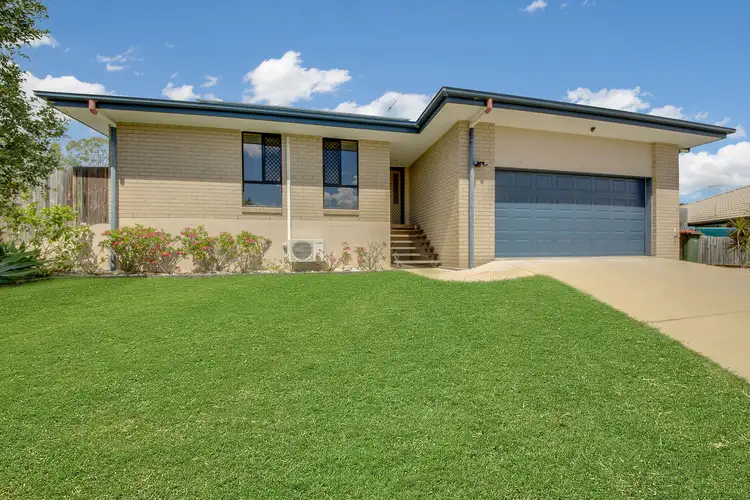
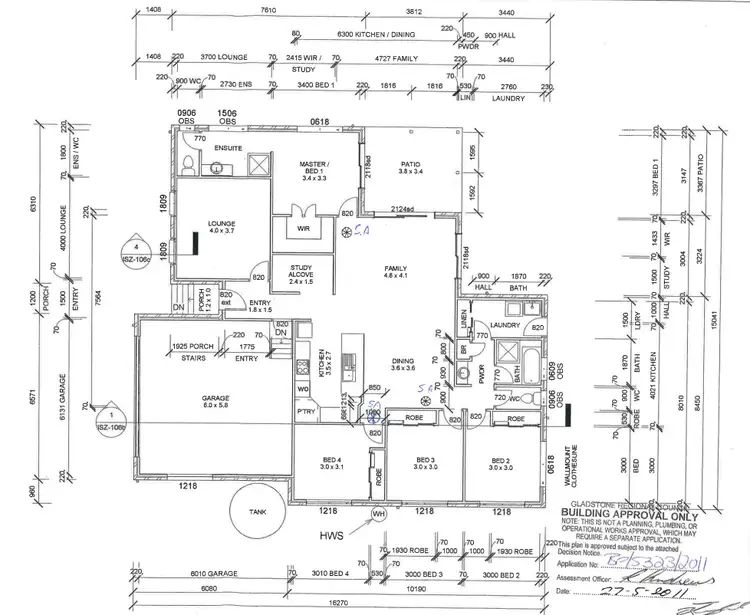
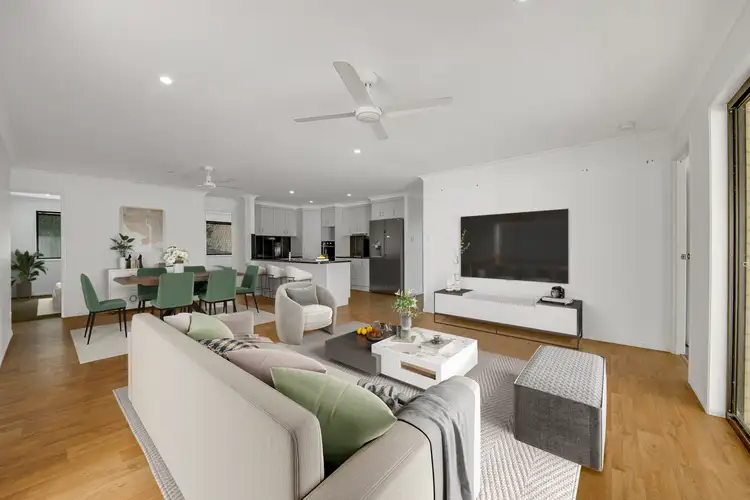
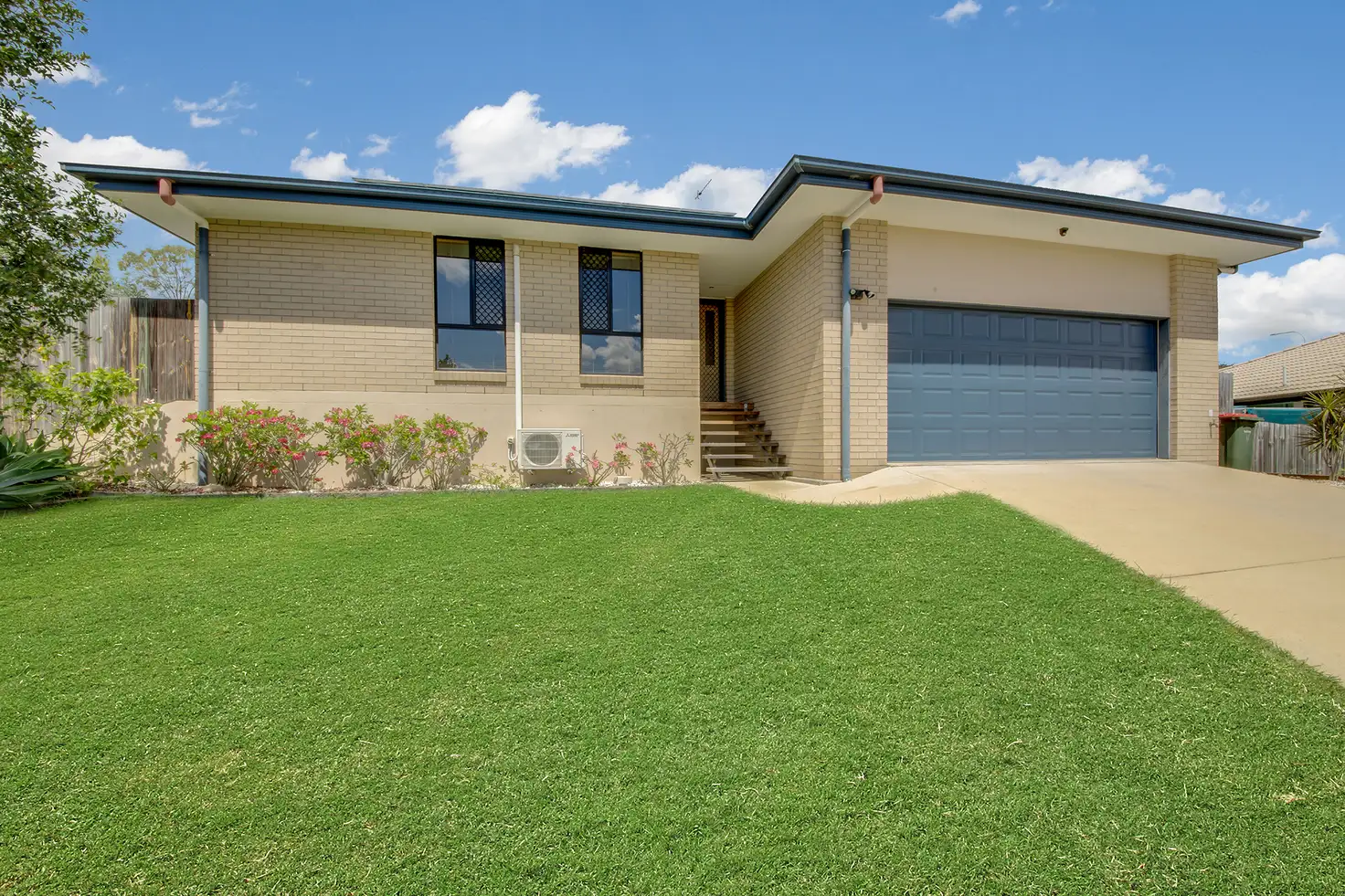


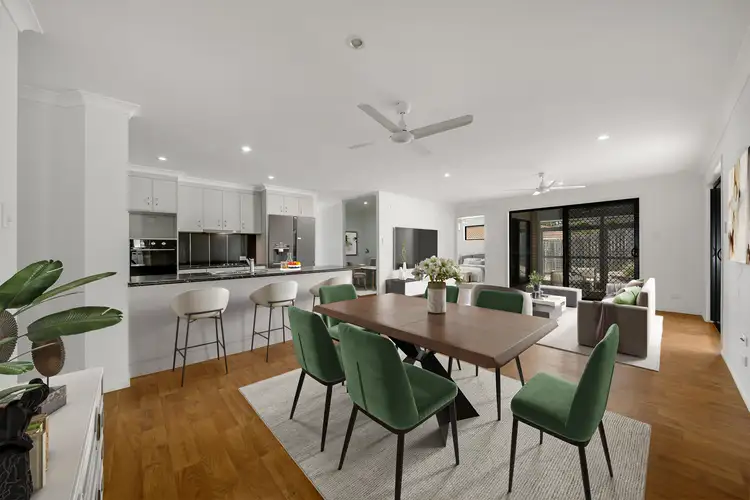
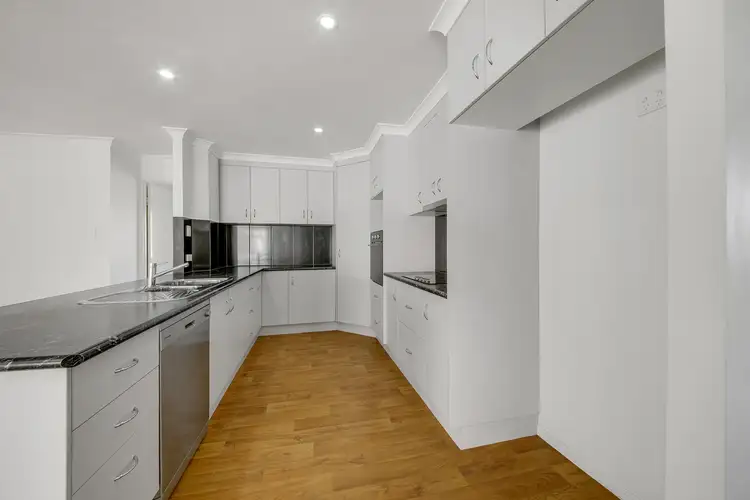
 View more
View more View more
View more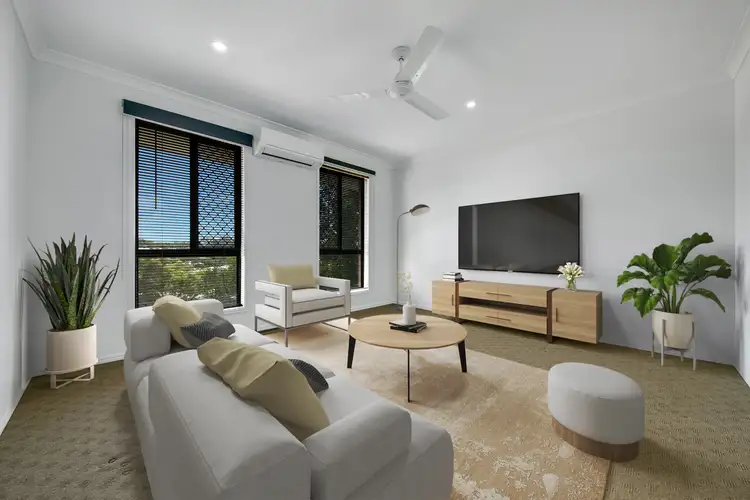 View more
View more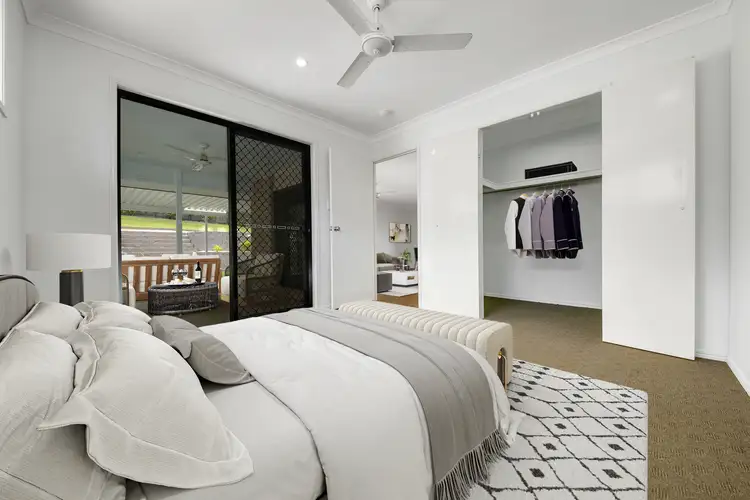 View more
View more
