This spacious 5-bedroom home has been thoughtfully designed with family living and everyday functionality in mind. No detail has been overlooked, with the current owners sparing no expense in creating a feature-filled property that's ready to welcome its next chapter.
13 Eve Langley Street, Franklin offers the ideal layout for modern family living. Designed with both comfort and versatility in mind, this home features multiple living areas including a north-facing formal lounge with soaring high ceilings and a full-length double-glazed window that frames tranquil views of the adjacent nature reserve. A contemporary open-plan living and dining area also flows effortlessly to a covered alfresco, creating the perfect setting for seamless indoor-outdoor living.
A standout feature of this generously sized home is the beautiful modern kitchen with stone benchtops, a large island bench, breakfast bar, 900mm gas cooking, 900mm integrated dishwasher, steam oven and high quality finishings.
The generous master suite offers a private retreat, complete with a walk-in robe and a modern ensuite featuring double vanities. The additional four bedrooms are all spacious enough to accommodate king-sized beds, each appointed with oversized built-in wardrobes. They are serviced by a large main bathroom, which includes a luxurious spa bathtub and a separate toilet.
You have a nature reserve as your front yard and the backyard is a stunning private oasis, with an outdoor entertaining space, landscaped low maintenance gardens and a water tank.
Living in Franklin means being part of a friendly community with so many local amenities at your fingertips. Offering a relaxed family friendly lifestyle, there are plenty of schools and local shops within walking distance plus the Gungahlin Town Centre is just a few minutes' drive down the road.
The features on offer at this property are endless and an inspection to see it all for yourself is a must - contact Jake or Olivia today for more information or to book your next inspection.
Key features:
� Single-level 5-bedroom family home with multiple living areas
� North-facing formal lounge with high ceilings and floor-to-ceiling windows overlooking the nature reserve
� Contemporary open-plan living & dining flowing seamlessly to the outdoor alfresco
� Modern kitchen featuring stone benchtops and large island with breakfast bar, 900mm gas cooktop, steam oven, Smeg fully integrated dishwasher and quality finishings
� Spacious master suite with walk-in robe and ensuite with double vanity and feature lighting
� Four additional oversized bedrooms, each with large built-in robes abd full-sized windows
� Main bathroom with spa bathtub, LED lighting to shower and separate toilet for added convenience
� Full-sized laundry with ample storage and butler's pantry setup. Laundry has direct access to decked outdoor area, perfect for morning coffee with nature views
� Ducted reverse-cycle air conditioning and ducted vacuum system (including kitchen vac-pan)
� State of the art security upgrades including crimsafe security screens, alarm, cameras, magnetic sensor on all doors and windows, and embassy-grade locks to windows and doors
� Private, low-maintenance backyard with landscaped gardens and water tank
� Double automatic garage with internal access, plus additional off-street parking
Quick stats:
� Year built: 2016
� Internal living size: 171sqm
� Block size: 401sqm
� Garage size: 38sqm
� Rates: $861pq approx.
� Land tax (investors only): $1600pq approx.
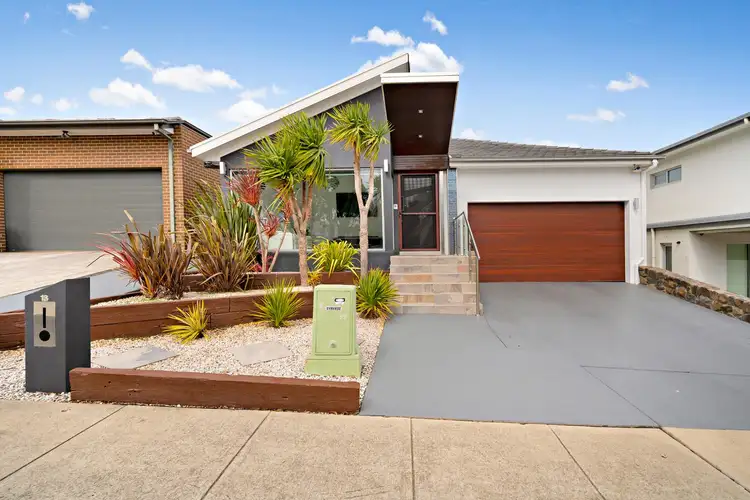
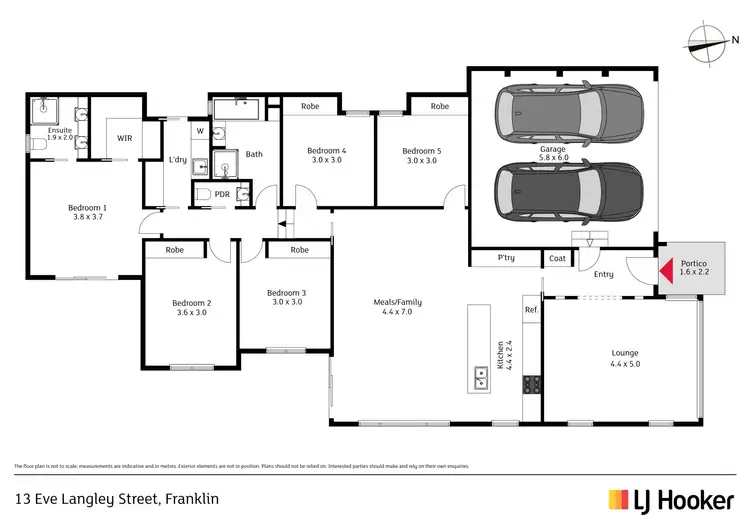
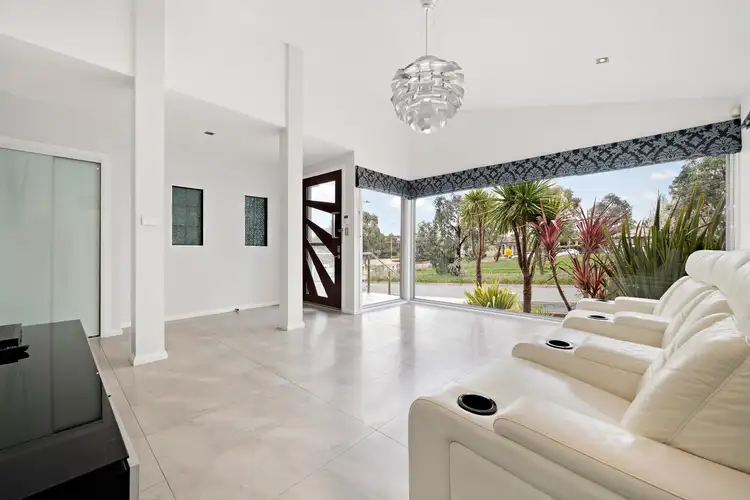
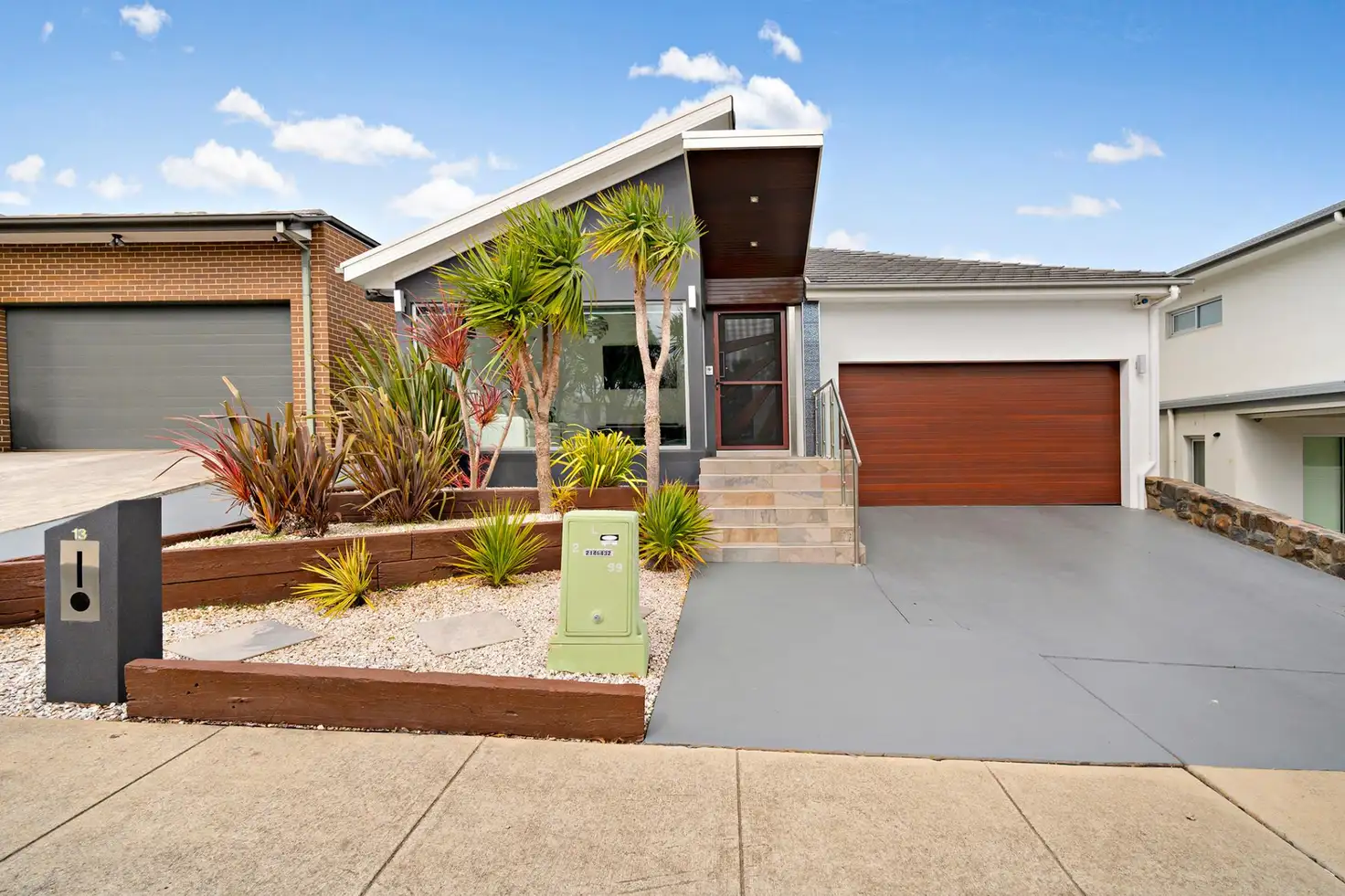


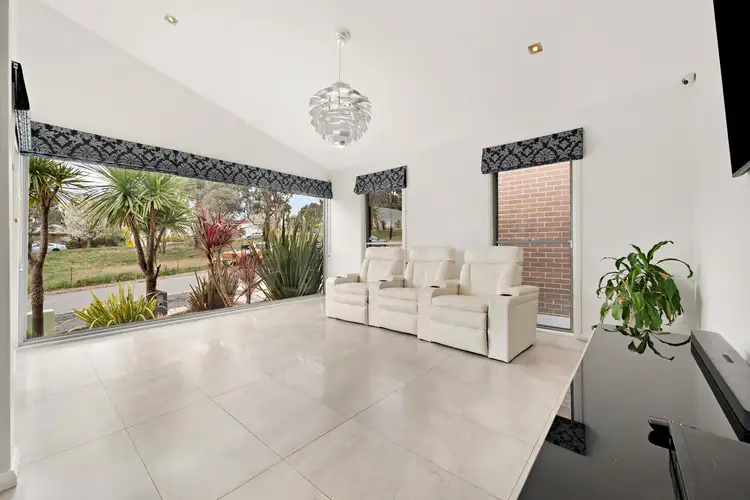
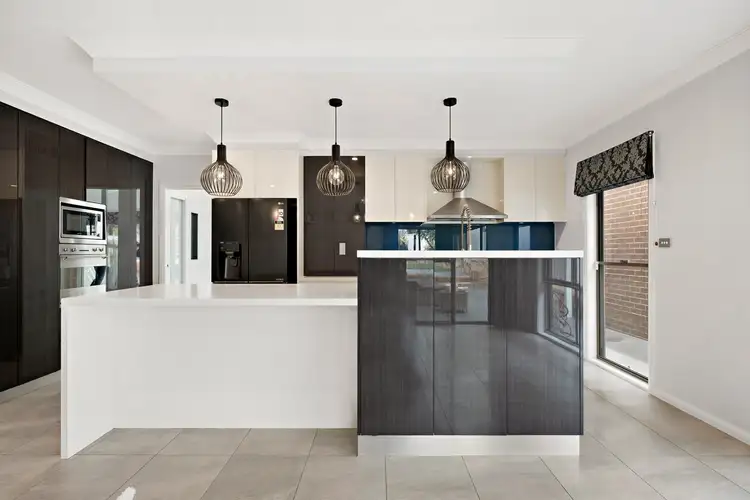
 View more
View more View more
View more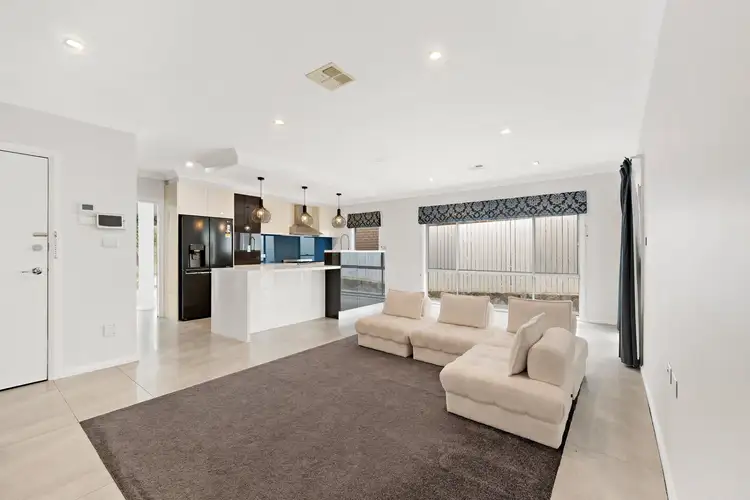 View more
View more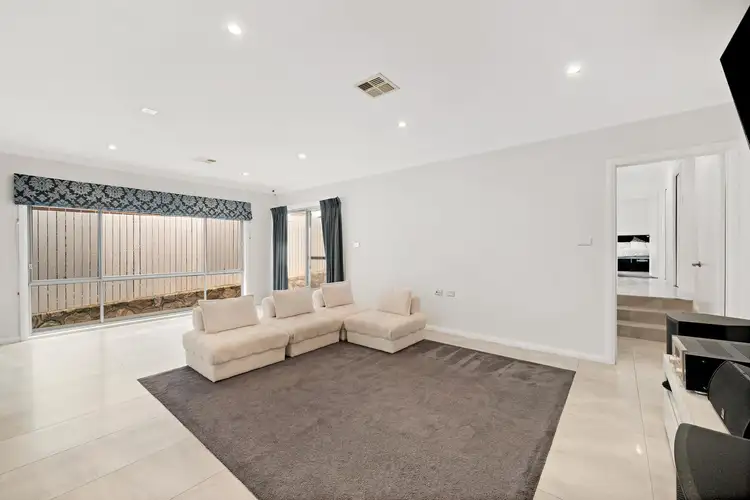 View more
View more
