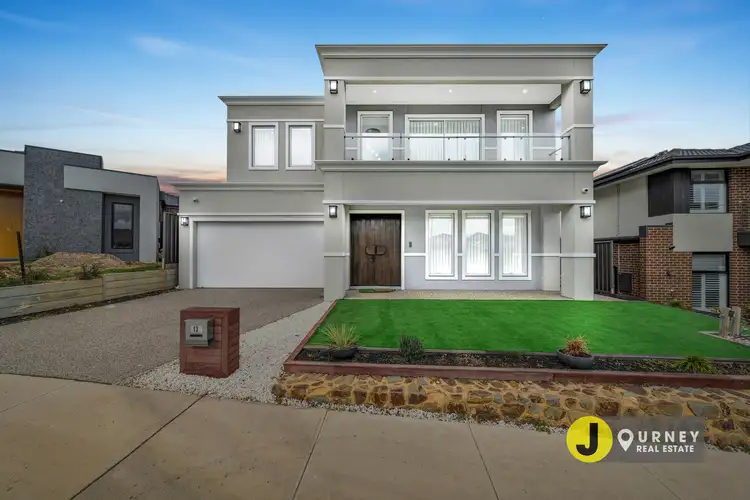Discover the epitome of modern living at 13 Excalibur Street, nestled within the exclusive Berwick. This stunning property offers an unparalleled lifestyle with its elegant design, premium finishes, and spacious layout. Ideal for families seeking comfort and sophistication, this home boasts multiple living areas, a gourmet kitchen, and beautifully landscaped gardens perfect for entertaining. Located in a serene, family-friendly community with access to top-rated schools, parks, and amenities, it is a rare opportunity to secure a dream home in one of most sought-after neighbourhoods.
Main Features:
- The house has five spacious bedrooms with their own private ensuites.
- There are 5 bathrooms, including a powder room for guests.
- A fully fitted study upstairs, ideal for home space.
- The lounge room, family room and dining room offer multiple living zones for complete relaxation.
- A theatre room with special carpet and lighting effects.
- The kitchen, butler's pantry, ensuites, laundry, powder and outdoor kitchen have designer stone benchtops ranging between 60-100 mm.
- Miele cooking appliances throughout.
- Floor to Ceiling designer Italian porcelain in all ensuites.
- Designer grade tapware and bathroom fittings.
- Zone controlled refrigerated cooling and heating with linear ducts.
- Two featured fireplace adorn the living areas in this perfect family home.
- Digital touchscreen light switches with remote Wi-Fi operation, premium LED downlights, and pendant lighting add convenience and elegance to the interior.
- The property also has an alarm system, high-resolution CCTV surveillance & intercom system.
- An outdoor BBQ kitchen with a bar
- Laundry Chute
- 3.0-m ceilings on the ground floor, along with square set finishing, a designer staircase, and premium sheer curtains and blinds offers majestic and spacious feel.
- The fully landscaped front and back yard garden, as well as heated floor tiles for the Master Ensuite, Guest Bedroom ensuite, and Powder Room.
- Designer feature walls throughout
-Stone feature wall in living area downstairs
-Wall cabinet coffee in upstairs retreat
NOTE: link for Due Diligence Checklist:
http://www.consumer.vic.gov.au/duediligencechecklist
Disclaimer: All dimensions, sizes and layout are approximately. The photos are for illustrative purposes only and include virtual furniture for display purposes only.








 View more
View more View more
View more View more
View more View more
View more
