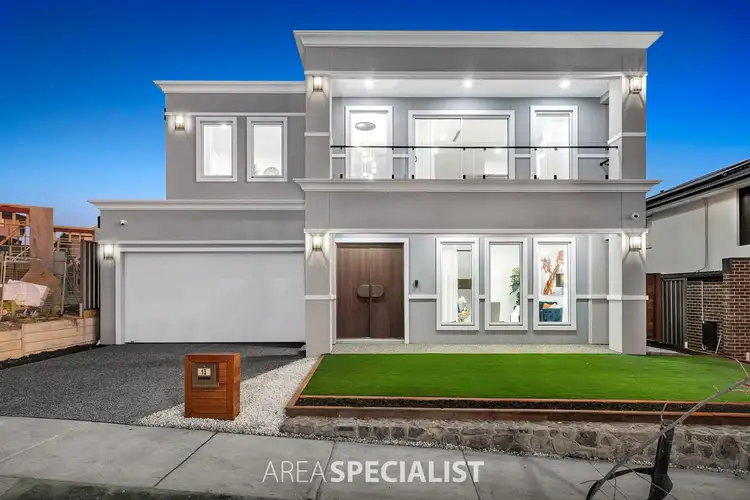Berwick: MINTA ESTATE: Nestles in the quiet location of Berwick is this this beautiful family residence, that is simply - just STUNNING. Experience Living and entertaining this summer and enjoy all that it offers in an environment all things chic, luxurious, and comfortable.
With uncompromising detail to quality and design, this beautiful home has an interior that floats from one zone to the next with absolute elegance. Thoughtful space has been created with the intention of effortless living, wrapped up in a luxurious interior with remarkable attention to detail and design.
Comprising five spacious bedrooms plus study, five bathrooms and multiple living zones. Four bedrooms located upstairs with an oversized master bedroom, which comes with a spacious walk-in robe and a presidential ensuite. The remaining bedrooms come with ensuite and walk in robes. Additionally, the ground level bedrooms come with ensuite and built-in robe. Ideal for dual family living or guests sleep overs.
The heart of this beautiful home is the state-of-the-art open plan kitchen with quality appliances, fixtures, and fittings. This kitchen is sure to inspire any chef in the home with sprawling bench space, cupboards, and an impressive butler’s pantry.
You won’t be short of space living in the spacious home from the front living to the family, dinning, theatre and rumpus room located upstairs. This home clearly boasts of grandeur and space. Well, it doesn’t stop there the expansive alfresco offers indoors and outdoor living where you can enjoy a nice BBQ with family and friends.
This home offers two stories of residential harmonious bliss, reflecting a home that would be such a joy to live in and love, now and for many years to come.
The Main Features of the property.
- Built in 2022
- Land size approx. 512SQM
- 5 Bedrooms
- 5 bathrooms
- Powder room
- study
- Lounge room
- Family room
- Dining room
- Theatre room with special carpet & lighting
- 60MM designer stone benchtop in kitchen, butler’s pantry, ensuites, laundry, powder, fireplace & outdoor kitchen
Miele cooking appliances in kitchen & Buttler’s pantry
Floor to ceiling designer Italian porcelain tiles in all ensuites and powder
Designer tap water and bathroom fittings
Zone controlled Refrigerated cooling and heating with linear ducts
Digital touchscreen light switches with remote Wi-Fi operation
Premium LED downlights, pendant lightings, LED strip lighting throughout the house indoor & outdoor
Alarm system, high resolution CCTV surveillance system and intercom
- Extra wide island bench with 100MM designer stone
Designer Gas fireplace
Outdoor BBQ Kitchen
Premium sheer curtains & blinds throughout
- High 3.0 meters ceilings to ground floor.
Square set throughout the entire house
Designer High Entrance & Internal doors
Designer staircase
Fully landscaped front & back yard garden
Heated floor tiles for Master Ensuite, Guest Bedroom ensuite and Powder Room
- Chattels: All Fittings and Fixtures as Inspected
- Deposit Terms: 10% of Full Purchase
- Preferred Settlement: 30/45/60 Days
Located in the sort after Minta estate close proximity to amenities such as;
- Minta Park
- Eden Rise shopping centre
-Primary and Secondary schools
- Higher education facilities
- Private and public hospitals
- Medical centres
- Monash freeway
- Princes highway
- Sporting facilities
- Parks and walking tracks
Surely this property will sell in a blink of an eye, give Hardeep Singh a call today to get your hands on this rare opportunity.
PHOTO ID REQUIRED AT OPEN HOMES.
Every care has been taken to verify the accuracy of the details in this advertisement, however we cannot guarantee its correctness. Prospective purchasers are requested to take such action as is necessary, to satisfy themselves of any pertinent matter.








 View more
View more View more
View more View more
View more View more
View more
