The Features You Want To Know.
+ Expansive two-level home with three separate living areas
+ Fully renovated in 2018
+ Double glazed windows throughout
+ Ultra-convenient location in this leafy Braddon street
+ Open plan kitchen, living and dining overlooking stunning backyard gardens
+ Walk-in pantry with ample overhead and cupboard space
+ Kitchen with an Island bench and Quality Miele appliances
+ ASKO Electric and gas cooktop
+ New painting throughout
+ Master bedroom with dressing room and custom joinery
+ Master Ensuite with shower and bath
+ Four bedrooms with built-in robes
+ Additional living area upstairs
+ Roof access for additional storage space in upstairs living room and bedroom three
+ Ceiling fans and split system in downstairs living and dining room
+ Established landscaped gardens & hedging for added street privacy
+ In-ground Swimming Pool
+ Separate garden/tools shed
+ Separate laundry with internal and external access
+ Secure double garage with internal access
+ 6.6kw Solar Panels
The Location.
+ 2 Minutes to Ainslie Primary School
+ 3 Minutes to Merici College
+ 4 Minutes to Canberra Centre
+ 4 Minutes to Australian War Memorial
+ 7 Minutes to Australian National University
+ 11 Minutes to Calvary Private Hospital
Why You Want To Live Here.
Nestled on a tranquil, leafy street in Braddon, this expansive two-level home offers an unmatched combination of space, luxury, and convenience. Perfectly designed for family living, this property offers ample room to grow, with three separate living areas and a layout that maximizes both comfort and functionality. Its ultra-convenient location places you just moments from the best the area has to offer, while the peaceful street setting ensures a private and tranquil lifestyle.
The heart of the home is the open-plan kitchen, living, and dining space, which overlooks the stunning, landscaped backyard gardens. The kitchen is a chef's dream, featuring an island bench, quality Miele appliances, and an ASKO electric and gas cooktop. A walk-in pantry with ample overhead and cupboard space ensures all your storage needs are met, making meal preparation a breeze. Recently repainted throughout, the home feels fresh and ready for its new owners.
The master bedroom is a true retreat, complete with a spacious walk-in robe and additional built-in storage. The master ensuite offers both a shower and a bath for ultimate comfort. Three additional bedrooms, each with built-in robes, ensure ample space for family or guests. An additional living area upstairs provides a versatile space, ideal for a playroom, study, or extra lounge, with roof access in the living room and bedroom three for extra storage.
Comfort is assured year-round with ceiling fans and a split system in the downstairs living and dining areas. Outside, established hedging provides street privacy, while the landscaped gardens create a serene outdoor sanctuary. The in-ground swimming pool is a highlight, perfect for hot summer days. A separate garden/tools shed offers additional storage for outdoor equipment, and the separate laundry with internal and external access adds practicality.
Completing this exceptional home is a secure double garage with internal access, providing convenience and security. Whether you're looking to enjoy the ultra-convenient location or the luxurious features of this thoughtfully designed home, this Braddon property is a rare find that promises a lifestyle of comfort and ease.
The stats you need to know!
+ Block: 26
+ Section: 23
+ EER: 5 stars
+ Land Size: 1022 m² (approx.)
+ Internal Living: 297 m² (approx.)
+ Garage: 42 m² (approx.)
+ Total house: 339 m² (approx.)
+ Rates: $1,457 per quarter. (approx.)
+ Land Tax: $1,724 per quarter. (approx.) *only payable if rented
+ Heating and cooling: Inslab Heating, Ducted Gas Heating and Evaporative Cooling
+ Rental Appraisal: $1,800 - $2,000 per week
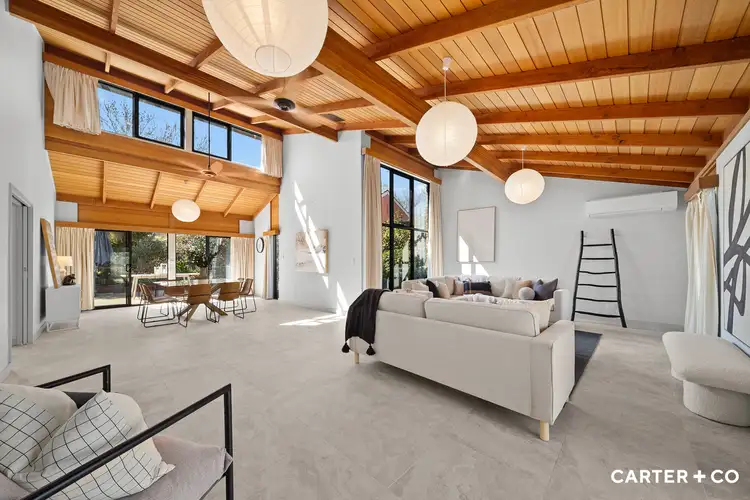

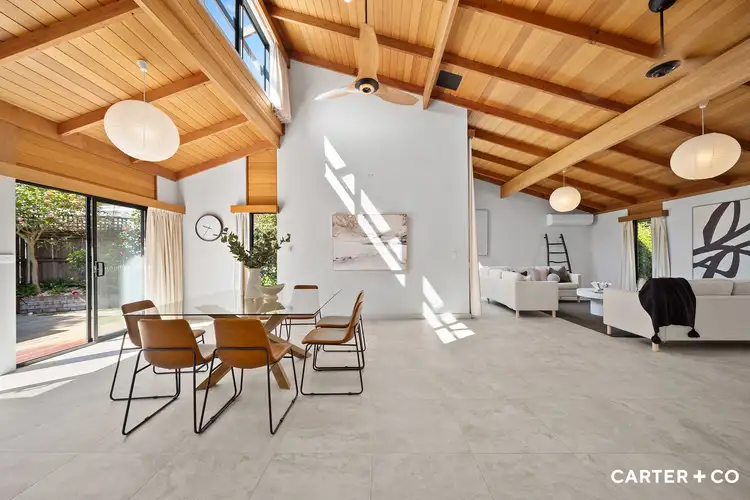
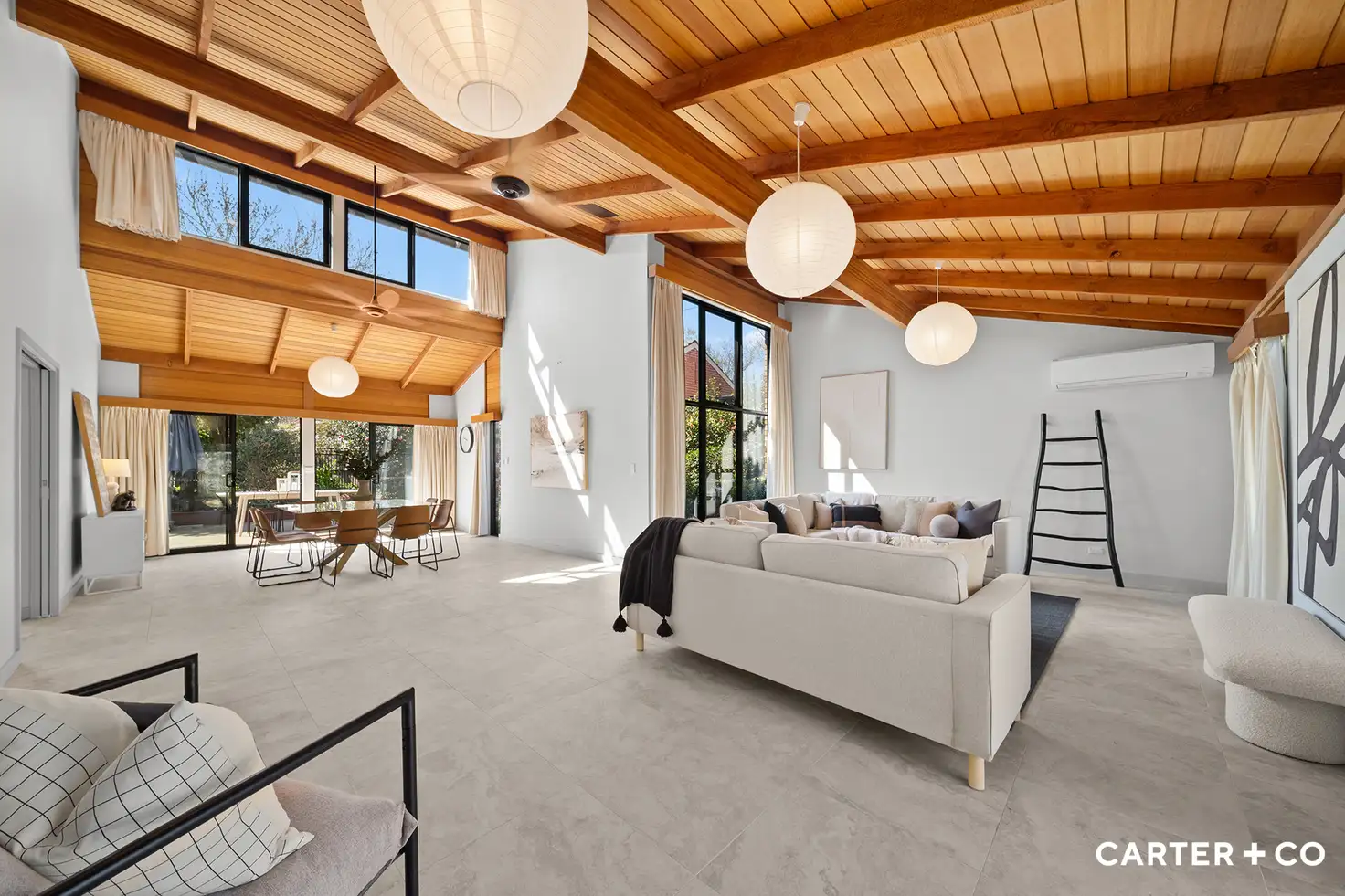


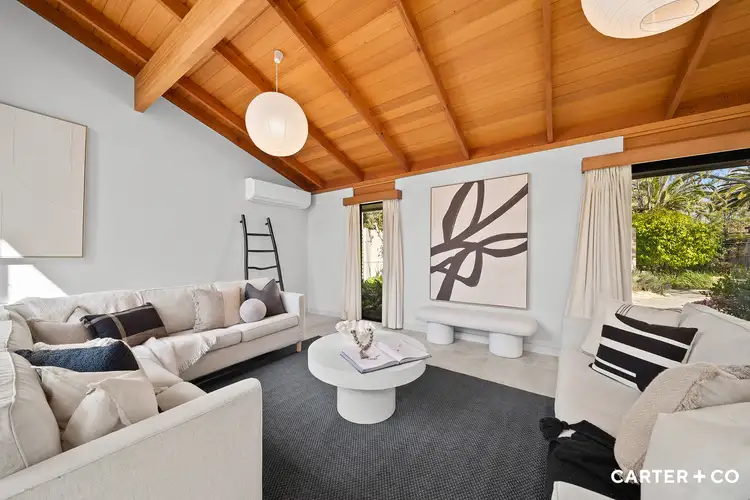
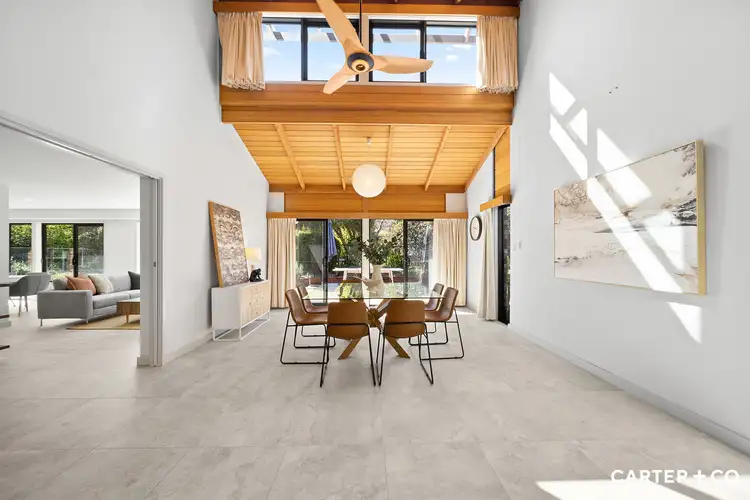
 View more
View more View more
View more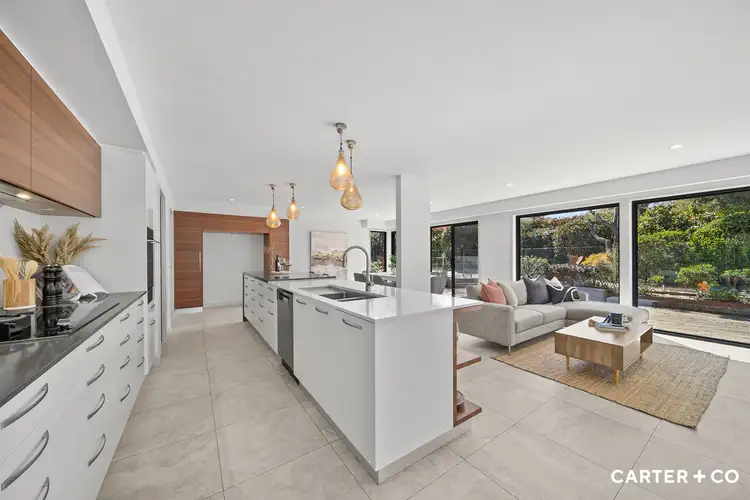 View more
View more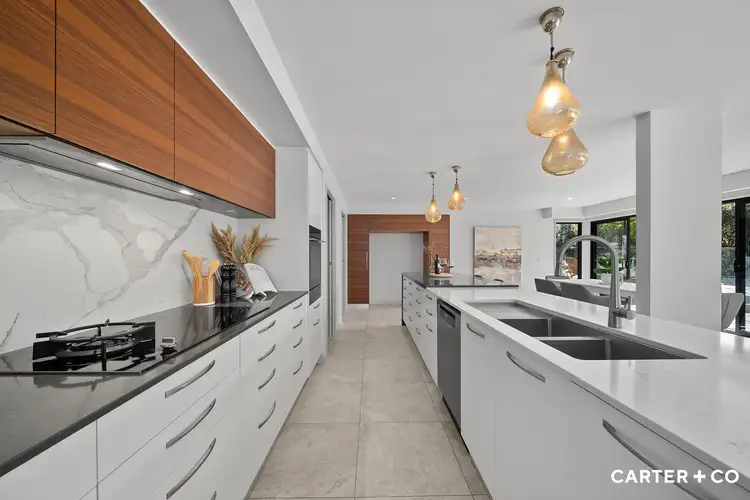 View more
View more
