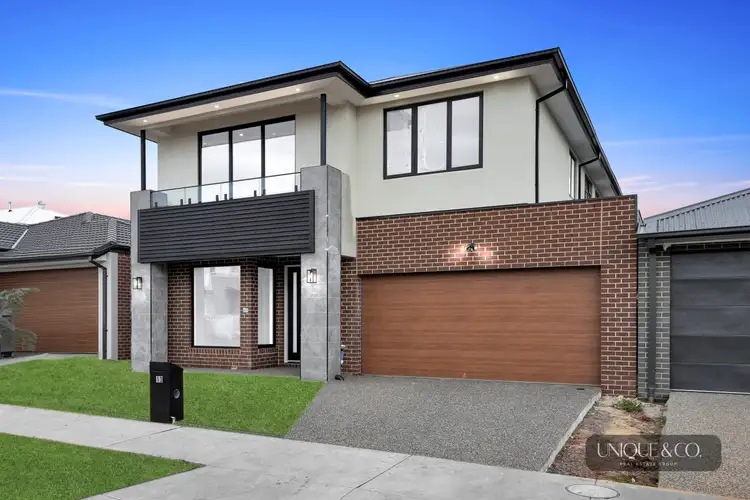Unique & Co proudly offers great family living and is specifically situated in a beautiful pocket of Woodlea Estate in the heart of Bonnie Brook. This magnificent architecturally designed property has opulent dimensions and presentation.
This exceptional home, built with premium materials and with painstaking attention to detail, has five bedrooms, three bathrooms, several living areas, a double car garage, and a gorgeous undercover outdoor living space on a generous size 400m2 lot. This remarkable two-story home redefines what luxurious living may be. A bright and welcoming atmosphere is produced inside thanks to its north-facing position. This exceptional location, which is tucked away within the famous Monument Estate, provides easy access to amenities and a lively neighborhood feel.
From early childhood centres to secondary schools, including The Bacchus Marsh Grammar Early Learning Centre, Woodlea Early Education, and Bacchus Marsh Grammar School (BMG), are all within a short distance of this property.
Woodlea has considered everything, from the availability of sporting venues, schools, and stores to the provision of landscaping packages for each property. Enjoy the wonderful outdoors with modern adventure parks and 30% green open space. In the centre of Woodlea, Woodlea Town Centre is the ideal location for social gatherings, plaza relaxation, and speciality store browsing. The ultimate goal for Woodlea is to become a community that has an impressive selection of cutting-edge sports and recreation facilities that benefit both the neighbourhood and the local population.
This magnificent property includes…
*An upgraded facade with Italian stone pillars, an expansive double timber entrance, upgraded hybrid timber flooring, and a spacious foyer with a high ceiling and a bulkhead serve as a welcome to this wonderful home.
Downstairs
*There is a formal living or work-from-home office followed by a sizable guest bedroom with a life-size e-suite and built-in robes and shelving.
*A beautiful and well-equipped modern kitchen with a 40mm premium stone bench top, bulkhead, and a modern LED pendant, the chef-de-cuisine will be impressed by the 900mm gas cooktop with stone/see-through glass splashback, overhead cabinets, and soft close cabinetry, and a spacious butler's pantry including a double under-mount sink, dishwasher.
*Large, sunny living space with a lovely TV feature wall is a sight to behold. It is next to a huge dining area with a light pendant where a large family may comfortably dine together.
*Sliding double stacker doors leads to decent size backyard for family and friends' gatherings now and then.
*Laundry with a 20mm stone benchtop with enough space to fit washing machine and clothes dryer underneath, plenty of cupboards with a broom room.
*Powder room downstairs.
*Wide timber staircase with plenty of storage underneath.
Upstairs
*Large family retreat and study room is reached through timber stairs and a high ceiling first floor.
*Front is the oversize master bedroom with balcony, extra-large walk-in closets leading to ensuite with double vanities, designer free-standing bathtub, and spacious shower.
*Other 3 spacious bedrooms, each with a walk-in closet.
*Upgraded hybrid timber flooring
Other inclusions are.
*LED downlights
*Blinds throughout
*Double Glazing Windows
*20mm upgraded stone in the powder room and in all bathrooms
*Black door handles, black designer tapware, and upgraded mirrors.
*3 Aircons (master bedroom, guest bedroom, and one 1 living room)
This opportunity that gives you the dream home you always want is not to be missed! CALL DALBIR on 0434 067 098 or HINA on 0481 228 433 to arrange an inspection as this won't last long.
Please see the below link for an up-to-date copy of the Due Diligence Check List:
http://www.consumer.vic.gov.au/duediligencechecklist
DISCLAIMER: All stated dimensions are approximate only. Particulars given are for general information only and do not constitute any representation on the part of the vendor or agent.








 View more
View more View more
View more View more
View more View more
View more
